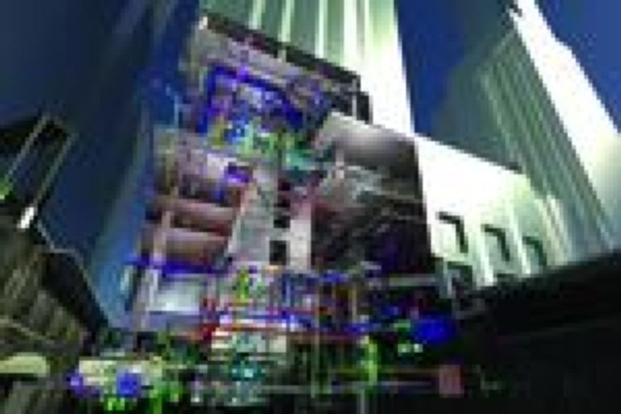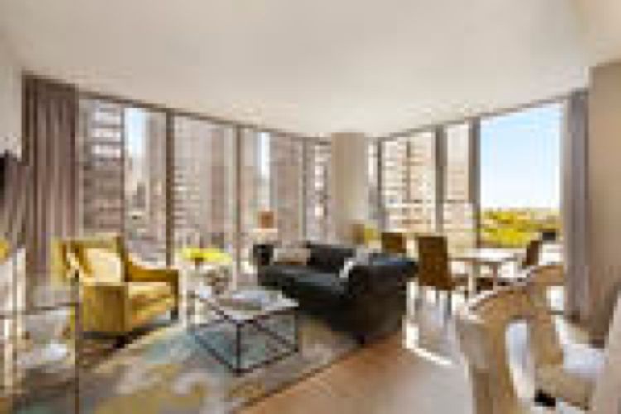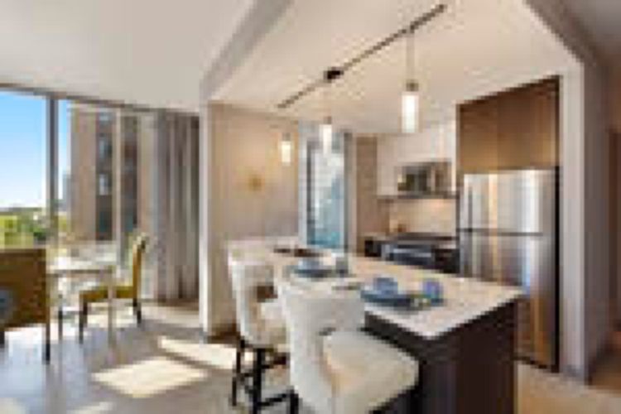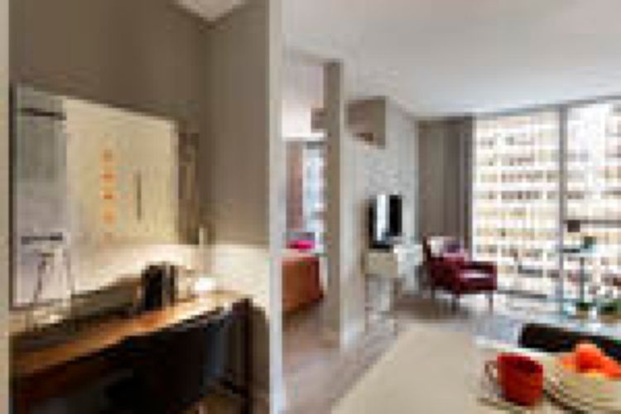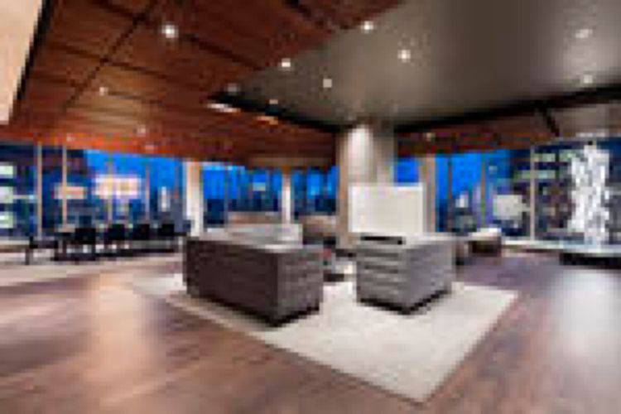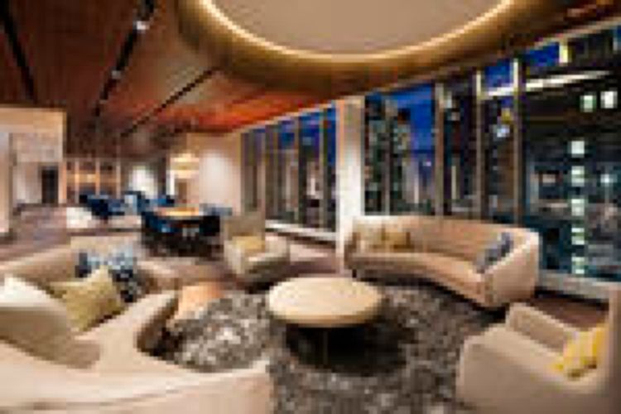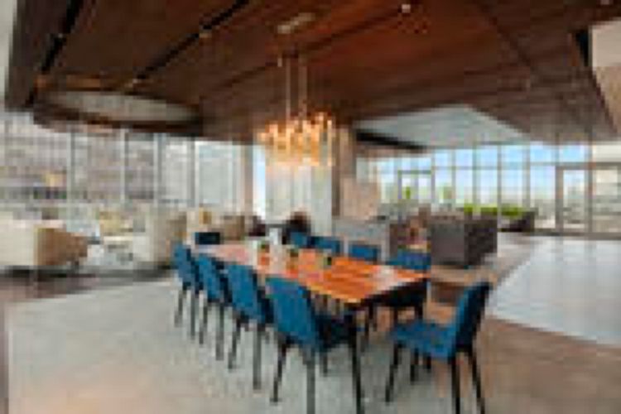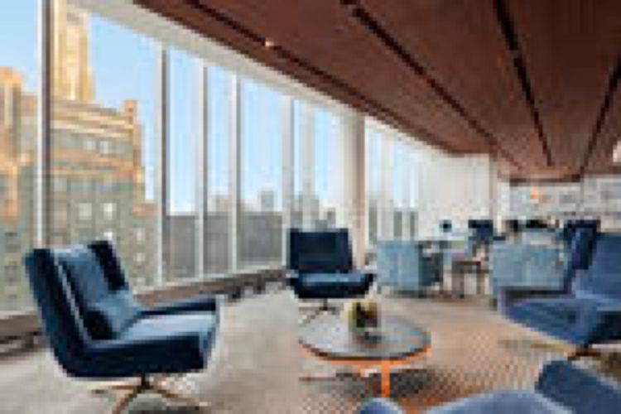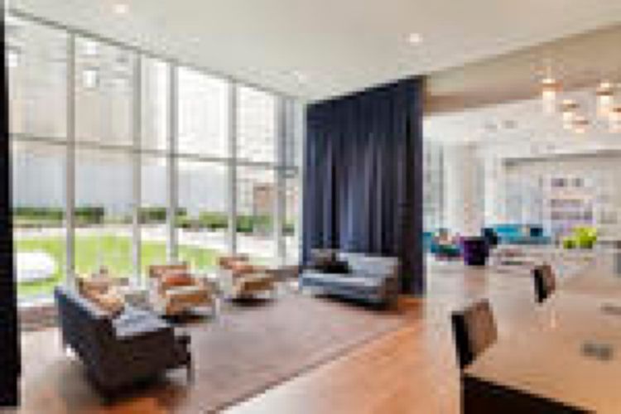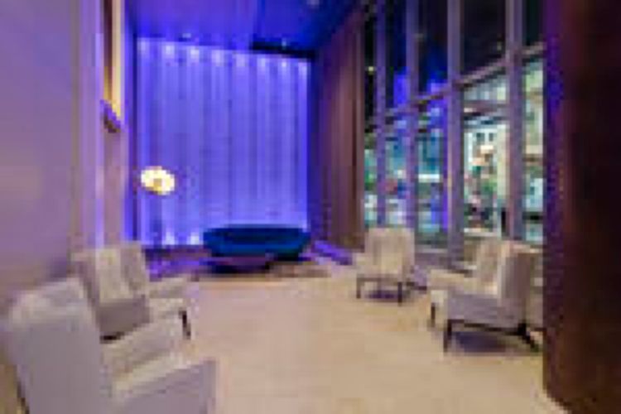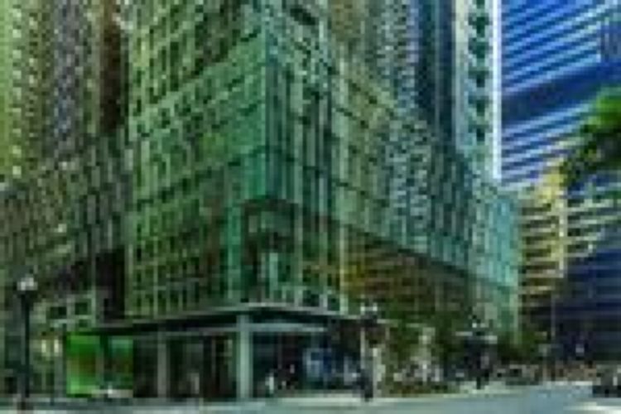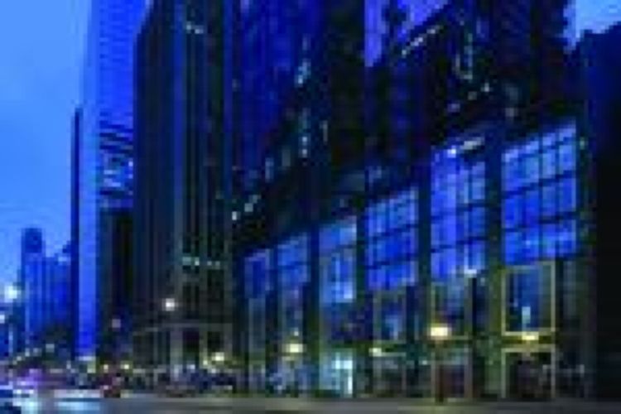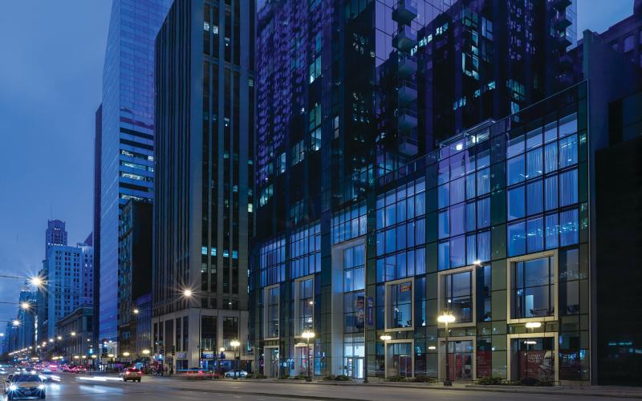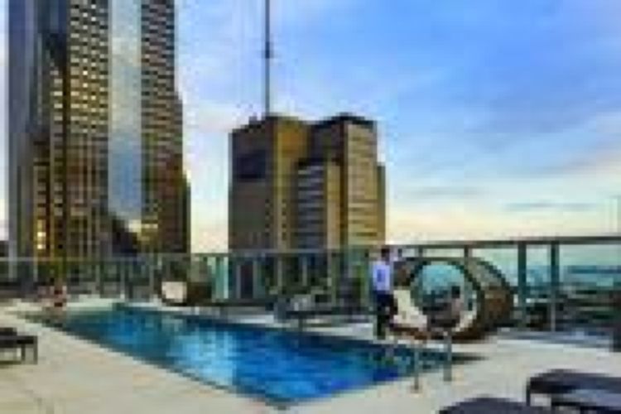
Featured Project Return to Projects List
MILA at 200 North Michigan
Project Information
- Project Location:
- Chicago, IL
- Status:
- Completed
- Structure Type:
- Retail Store
- LEED Certification (target):
-
 Gold
Gold
References
- Architect:
- BKL Architecture, LLC
Scope Of Work
Looking out from the 41st floor amenity level and pool deck of the MILA apartment building feels like you're surfing the skyline of Chicago. Named for its location at the intersection of Michigan Avenue and Lake Street, MILA represents the increasing popularity of the "Millennium Mile," which is full of museums and open space.
MILA sits prominently beside the historic Carbide and Carbon Building on a very tight site. With an east-west orientation and narrow face addressing Michigan Avenue, the new tower – the first skyscraper to go up on Michigan Avenue in five years - complements its Art Deco predecessor and encourages a dialogue between the buildings while permitting enough space for each to establish its distinct presence. The site was previously home to a 50 percent occupied, six-story office building. Understanding the growing demand for urban living, the John Buck Company was able to create a project that provides all the amenities of luxury apartments, with easy access to the amenities of the Loop. The 402 rental units share more than 30,000 square feet of amenities, including a bocce ball court, urban garden, rooftop swimming pool, sun deck, multiple lounges and a fitness center, to name a few. Tucked beneath the base is a 125-space parking garage. MILA is also home to two levels of retail space.
MILA achieved Gold certification thanks to its eco-friendly approach, including sourcing 30 percent of materials from within 500 miles of the project site, diverting 94 percent of construction waste, dedicating 5 percent of parking for fuel efficient vehicles, reducing the building’s water usage by 35 percent, a vegetative roof and ensuring 35 percent of the building’s power for the next 2 years will come from green energy. Additionally, the property is located within easy walking distance of multiple public transit options, including the El and Metra.
