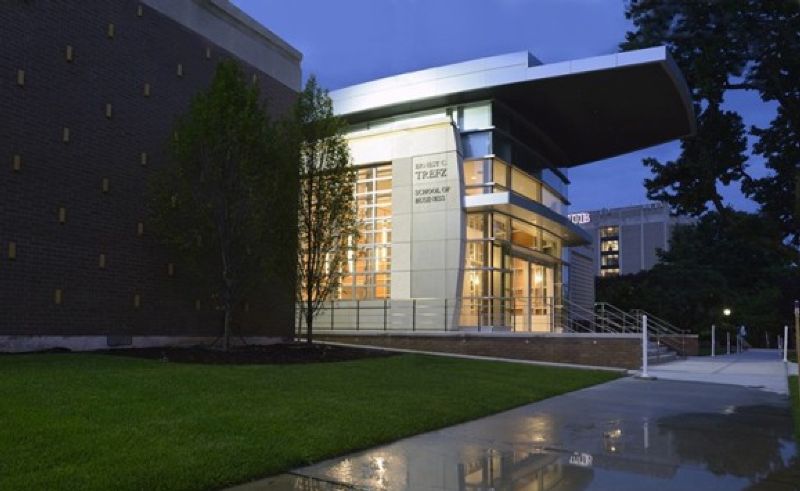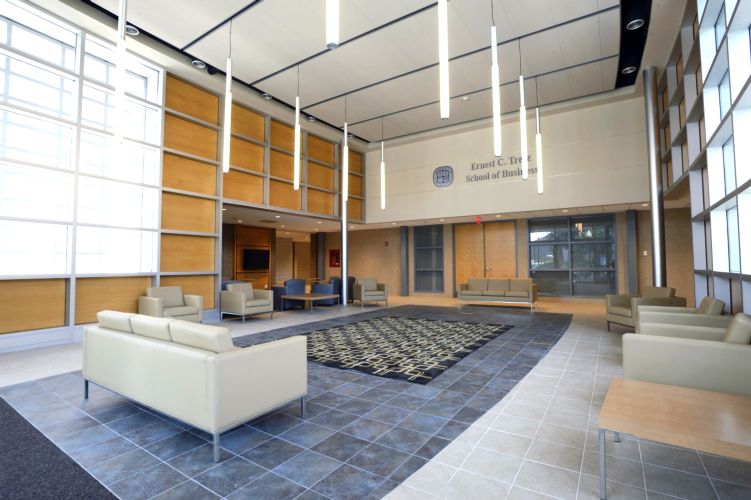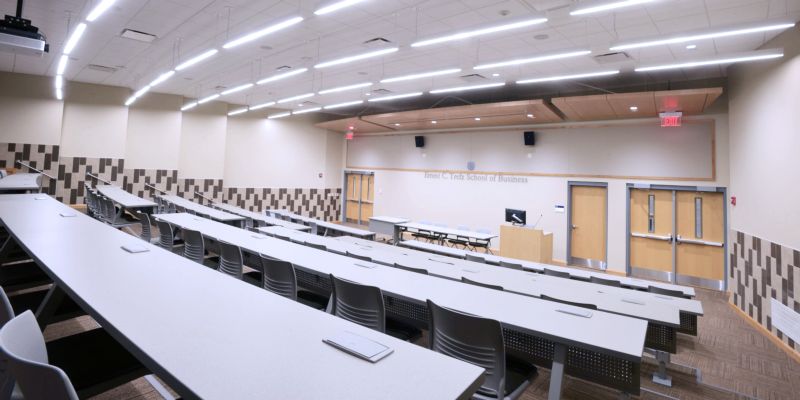
Antinozzi Associates
Bridgeport, CT 06604
Featured Project Return to Projects List
University of Bridgeport School of Business
Project Information
- Project Location:
- Bridgeport, CT
- Status:
- Completed - Jun 2014
- Structure Type:
- School / College / University
References
- Owner:
- University of Bridgeport
Scope Of Work
In 2013, Antinozzi Associates was commissioned to design an addition with a new front entry and canopy. The glass façade on the front and two sides bring natural light into the lobby during the day while the low-hanging pendant light fixtures emit a warm glow at night. Although the entry is newly constructed, the yellow details and rectangular brise-soleil from the existing structure was integrated to implement cohesion of old and new.
The high floating ceilings contribute to the openness of the space and can be utilized for meetings, studying, or relaxing. This multi-functional room contains soft seating and flexible furniture to enhance collaboration amongst students. For a more intimate setting, the paneled walls perfectly frame the lounge area located on either the side of the room which was part of the building’s former lobby. The entry is also a transition area as it connects to the lecture halls, Dean’s Suite, and classrooms.
Included in this renovation were the toilet rooms, existing lecture halls, student center spaces, and modifications to the existing suite.
The new improvements and entry can now be appreciated by students and faculty with its completion in July for the start of the 2014-2015 academic year.


