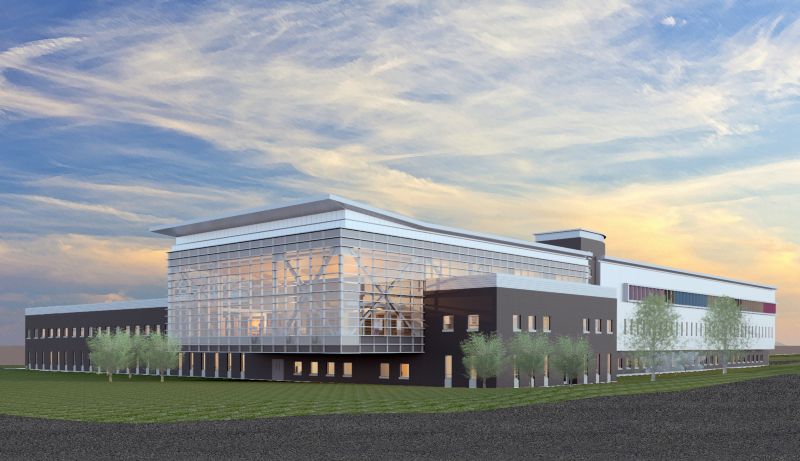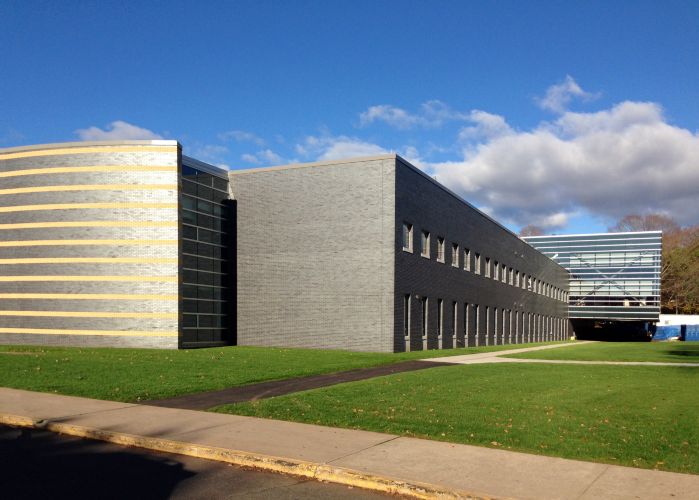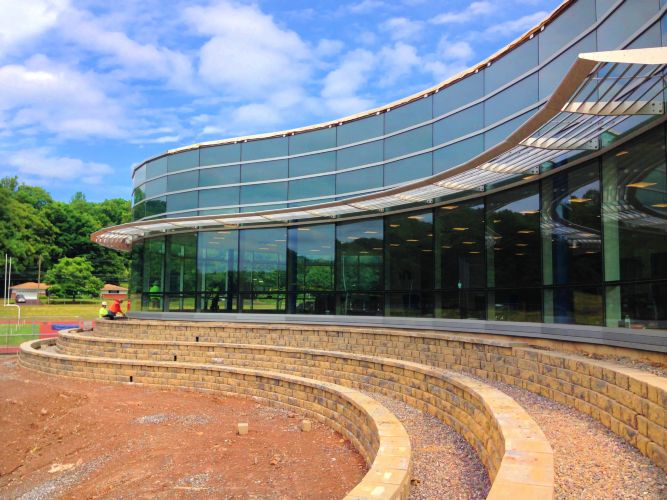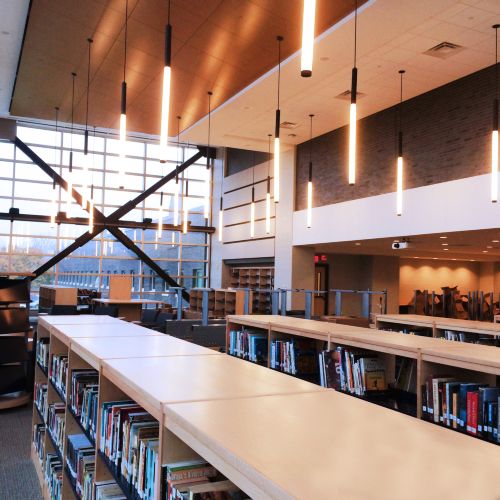
Antinozzi Associates
Bridgeport, CT 06604
Featured Project Return to Projects List
Orville H. Platt High School
Project Information
- Project Location:
- Meriden, CT
- Approx Contract:
- $112,000,000
- Status:
- In-Progress - Aug 2017
- Structure Type:
- Education (K-12)
References
- Owner:
- City of Meriden
- General Contractor:
- O & G Industries
Scope Of Work
The existing Orville H. Platt High School was built in the 1950’s and in dire need of renovation and expansion to bring the school up to the standards of a modern, 21st century educational facility. Multiple design schemes were prepared and evaluated by considering factors such as the overall project cost the educational program, and the construction phasing impact on school operations, ultimately determining the final option to be developed.
Given the extensive amount of demolition, renovation, and new construction, it will be built in four major phases beginning in 2013. This 1,200 student high school will feature a new two-story freshman academy and a three-story upper academy wing with a dramatic glass-walled library located to conveniently serve the needs of all the students. The existing gymnasium, auditorium, and pool spaces will be completely renovated while a new cafeteria is constructed to the rear of the school to take advantage of the vistas overlooking the athletic fields. Site improvements include revisions to the traffic flow to separate car and bus traffic, to direct students to two main entry points at the school, simplifying the arrival and departure process each day.



