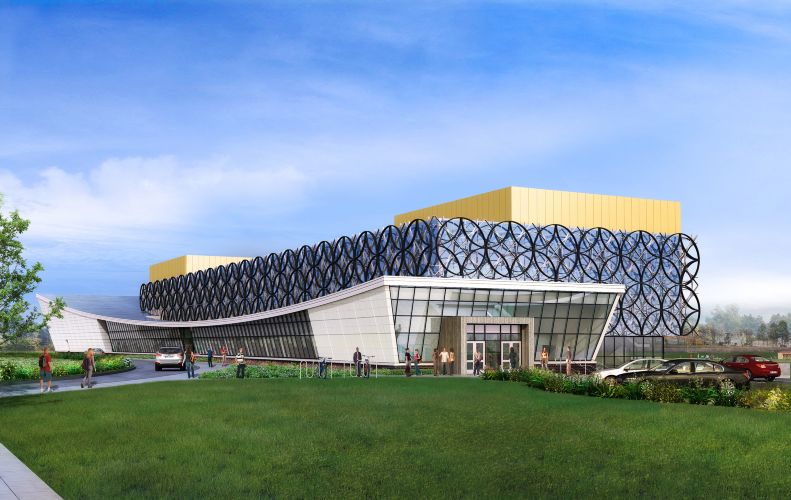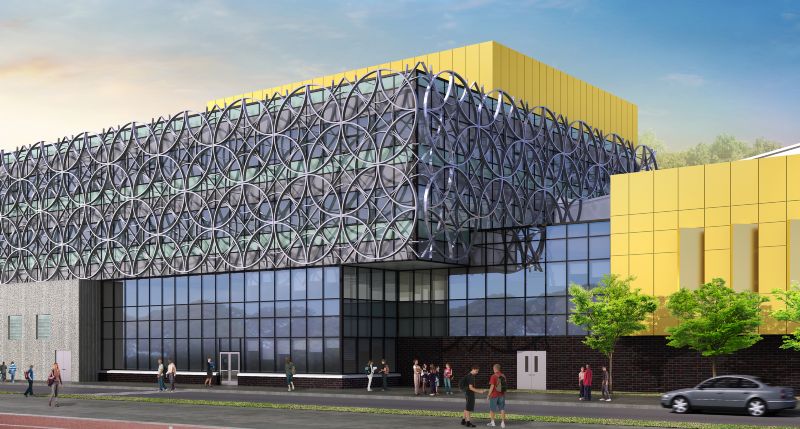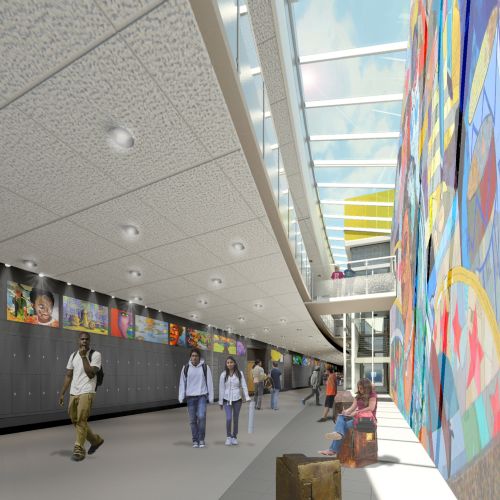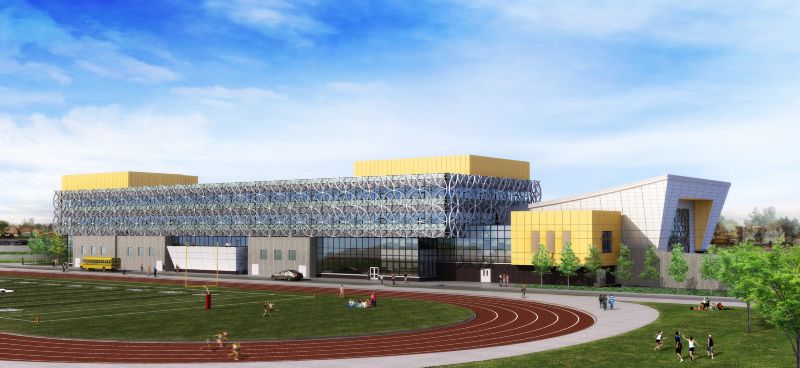
Antinozzi Associates
Bridgeport, CT 06604
Featured Project Return to Projects List
Harding High School
Project Information
- Project Location:
- Bridgeport, CT
- Approx Contract:
- $80,000,000
- Status:
- In-Progress - Aug 2018
- Structure Type:
- Education (K-12)
- LEED Certification (target):
-
 Silver
Silver
References
- Owner:
- City of Bridgeport
- Architect:
- David Ferris
- General Contractor:
- Epic Management
Scope Of Work
The City of Bridgeport awarded this new high school project to Antinozzi Associates in 2011, which will accommodate an 1,150 student enrollment anticipated for the 2018-2019 school year. The school’s age, outdated technology, insufficient classroom space, and poor ventilation throughout the facility required updating and improvement beyond simply renovation.
The new 208,000 SF building will be constructed on a new site, and will include state-of-the-art computer labs, virtual and traditional science labs, a graphics lab, music rooms, art classrooms, a new mentor program area, and additional educational and athletic spaces. The school will also feature a state-of-the-art performance auditorium and media center spaces, as well as a fully functional mini-health services center. It will also be sub-divided into two academics; an approach that will ensure student’s needs are appropriately met.
The very tight urban site, formerly occupied by a factory, required a four-story design solution. The upper two levels will be occupied by classrooms, and are arranged around a “Collabagora” (this term combines “collaboration” and the Greek word “agora”). The Collabagora is open between both academic levels, enabling light to flood the central portion of the building and create a visual connection between floors.
During the summer and non-peak school hours, the school will be used for after school programs, civic youth programs, community events, and other additional neighborhood events as necessary. Additionally, new state-of-the art athletic fields will be constructed.




