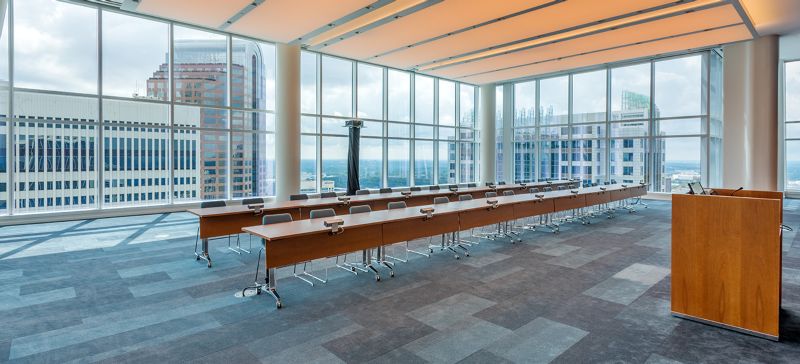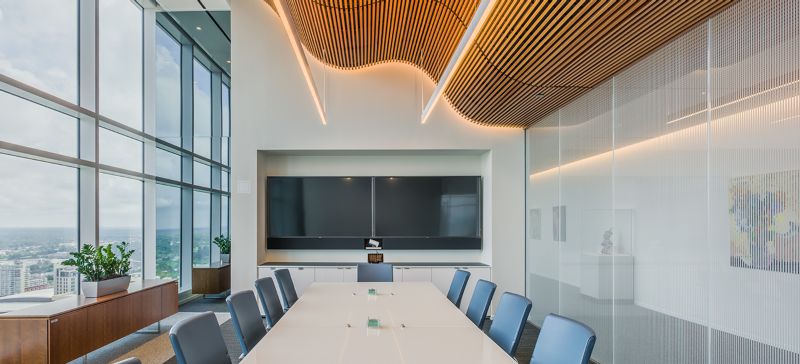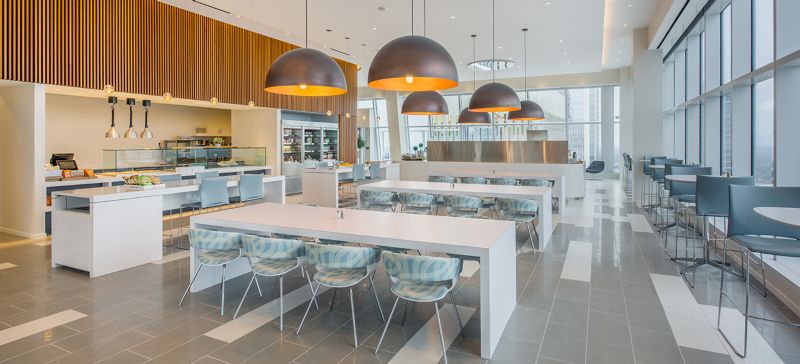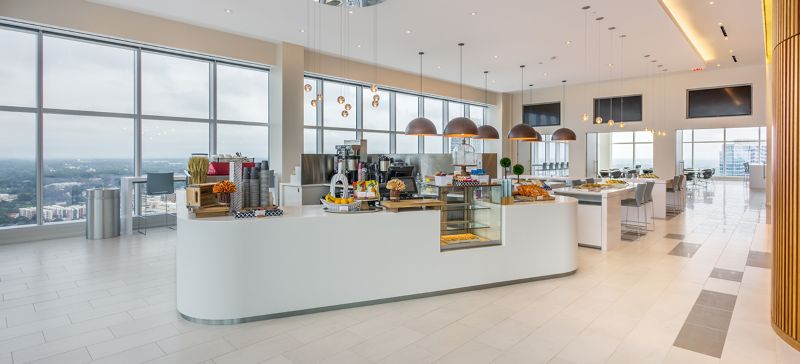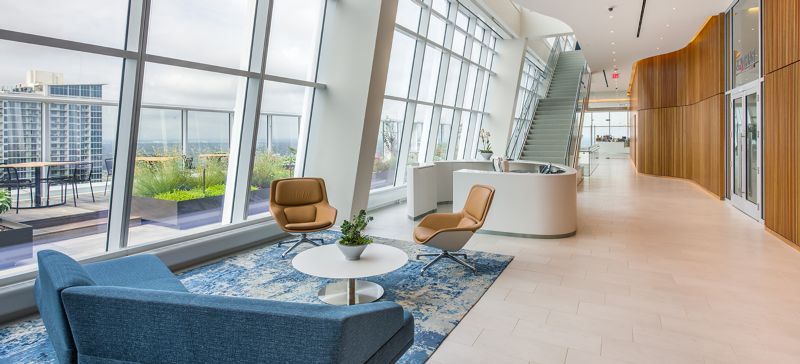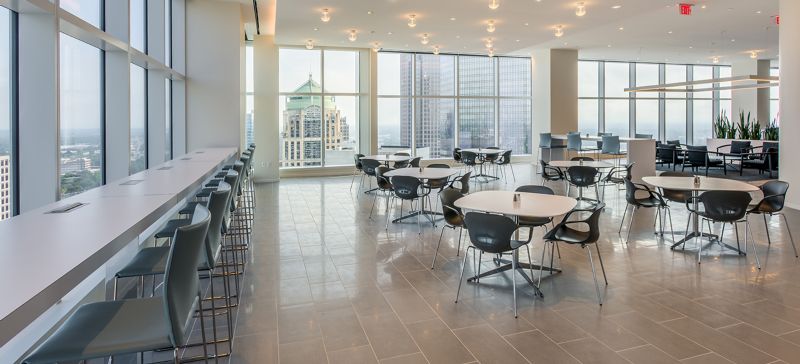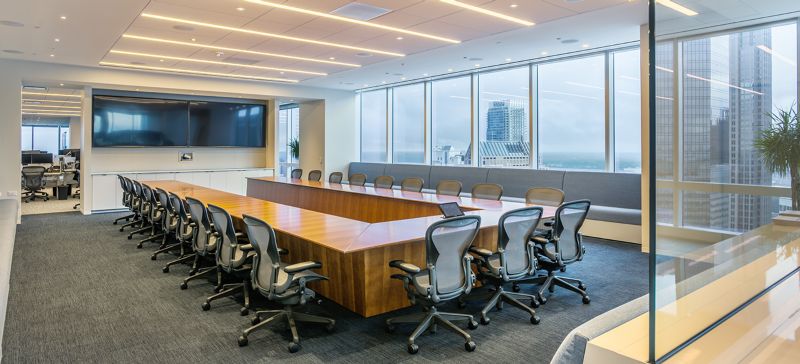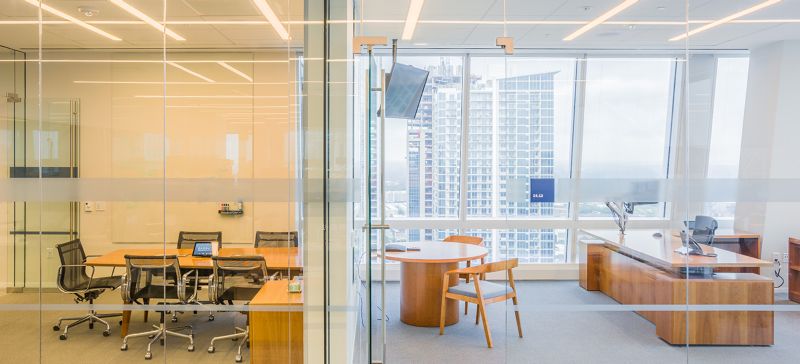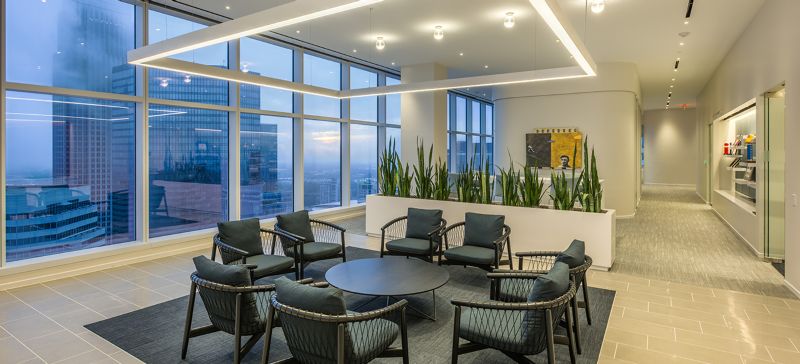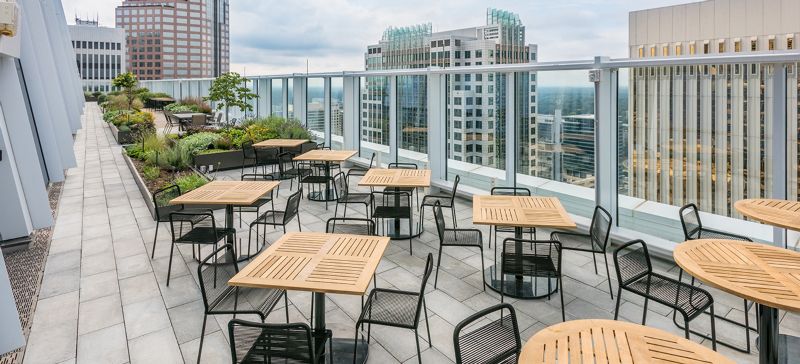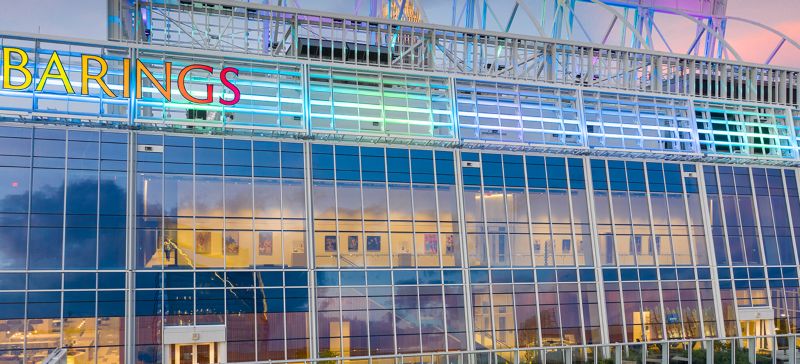Featured Project Return to Projects List
Barings Interior Office Buildout
Project Information
- Project Location:
- Charlotte, NC
- Status:
- Completed - Jan 2017
- Structure Type:
- Misc Project
References
- Client:
- Barings
Scope Of Work
A seven-floor, 160,000-square-foot tenant buildout of Barings corporate headquarters. The four “typical” floors each include frameless glass offices, wellness room, break room, copy and print room, conference rooms, with each corner housing a 15’ x 15’ office and 15’ x 15’ conference room. The top three floors are connected via a monumental stair. The reception floor and executive floor include a reception desk, catered cafe with coffee bar, a 4,200-square-foot private terrace, oversized conference areas including a 1,800-square-foot executive board room, four 600-square-foot conference rooms, four private executive bathrooms, prep kitchen and a 2,200-square-foot Sky Room for training and telecommunications.
