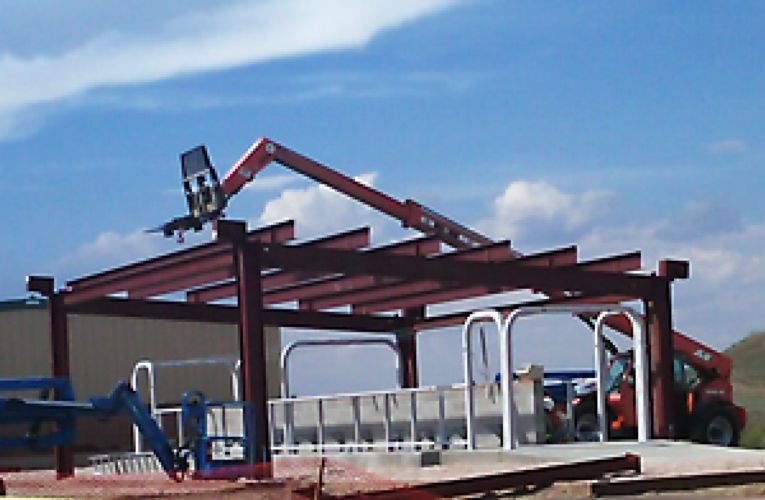
Featured Project Return to Projects List
Design/Build 10th Special Operations Forces Group Headquarters Space Reconfiguration/ Office Renovation and New Outdoor Training
Project Information
- Project Location:
- Fort Carson, CO
- Status:
- Completed
- Structure Type:
- Government
References
- Owner:
- Architect:
- General Contractor:
- Ayuda Companies
Scope Of Work
Ayuda was Prime contractor and Guernsey provided design services for this project. Services included a complete renovation of the HQ spaces to maximize personnel capacity and new construction of a Mock Door Training Facility for use in airborne training operations. HQ renovations included demolition and reconstruction of drywall; framing; mechanical; electrical; HVAC, Non-Secure Internet Protocol Router/Secure Internet Protocol Router (NIPR/SIPR); SCIF walls; doors; millwork; lighting; fire protection; communications and data cabling; ceiling; flooring; and paint. Telecommunications met AT/FP requirements.
Construction of the new Mock Door Training Facility included: installation of slab-on-grade, standalone structural piers for the canopy, CMU walls, electrical wiring, lighting protection, tube steel, canopy erection, removable seating installation, metal paneling, and paint. Site work included clearing, excavation, and grading, as well as compilation/submission of O&M manuals for new system components. This project took place in an active Special Forces facility and adjacent to an active training area, which required Ayuda to phase construction activities to minimize disruptions to the 10th Group Special Forces personnel and monitor access to the construction site. This project was completed on schedule in July 2012.
