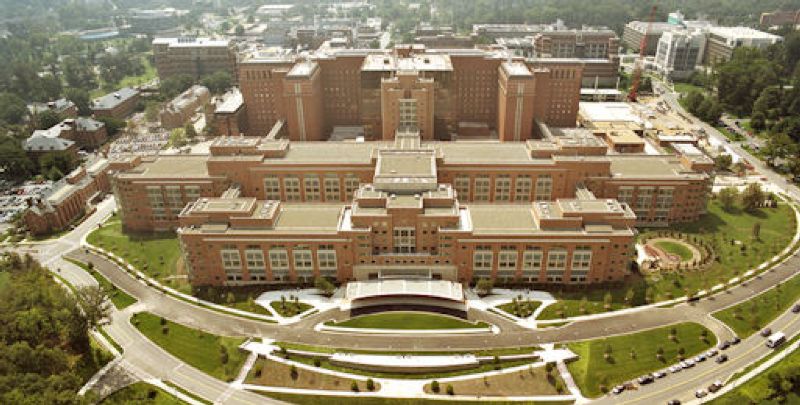
Featured Project Return to Projects List
NIH Utility Tunnel Expansion
Project Information
- Project Location:
- Bethesda, MD
- Approx Contract:
- $300,000,000
- Status:
- Completed
- Structure Type:
- Tunnel
Scope Of Work
This project involved the construction of new structures and complete
renovation of the underground utility distribution system throughout
the National Institutes of Health (NIH) campus in Bethesda, Maryland.
The NIH campus is comprised of forty-nine hospital buildings,
laboratories, office buildings and clinics. Our project stretched
throughout the entire campus and we were required to deal with
pedestrian traffic, automobile and bus traffic, utility outages,
deliveries of pipe and concrete, etc. There was very little staging
area available and we scheduled deliveries so as not to disrupt
traffic. We performed a great deal of the work after hours and on
weekends when the campus was less crowded. Much of the piping was
fabricated at our shop in Hyattsville, Maryland and then transported
to NIH. We utilized our own trucks and trailers to ensure prompt
deliveries to NIH, thus allowing precise scheduling of the material
handling at the job level.
We built temporary sidewalks, widened roads, installed traffic
signs and generally maintained and directed traffic throughout the
campus. This was necessary to accommodate the huge amount of both
vehicle and pedestrian traffic throughout NIH. The project was heavily
phased and we relocated our own trailer compound several times as
conditions changed on site due to NIH’s ever-changing program
requirements. We maintained full-time clean-up crews to prevent debris
from piling up at our multiple work sites. We built pedestrian
pathways between buildings and across lawn areas, so that pedestrians
would have a safe way to access their offices and laboratories.
Communication between NIH personnel (including NIH police and
fire departments and the NIH Maintenance Department) and construction
personnel was very important. We informed NIH every time there was a
utility tie-in or shut down, usually at least fourteen days in advance.
The general focus of the project was to extend, parallel, or
replace existing utility services including chilled water, high
pressure steam, pumped condensate, domestic water, high voltage
electric service, compressed air, and natural gas to various existing
new and future facilities located on the campus. As the tunnel wound
it way through the campus, many of the existing sanitary, storm drain,
and water lines were relocated. The scope of work included 3,900 feet
of tunnel and trenches, 7700 feet of chilled water pipe, 3850 feet of
ductbank, and 9 large cast-in-place vaults.
Major items of work included:
• Asphalt paving restoration, including rebuilding walks and
retaining walls, road relocation and temporary traffic patterns
• Traffic maintenance, including temporary fencing, barriers, flagmen,
etc.
• Sheeting and shoring (the entire length of cast-in-place
tunnel had to be completely tight-sheeted)
• Demolition, saw
cutting and removal of portions of existing underground tunnel
• Cast-in-place concrete (approximately 8,000 CY)
• Structural
steel, gratings, stairs, engineered pipe supports, manhole
covers
• Waterproofing of entire underground tunnel system
(approximately 250,000 sf)
• Mechanical insulation
•
Underground electrical distribution system
• Relocation of
existing utilities
• Natural gas lines performed by a specialty
subcontractor
• New piping, which had to be x-rayed.
