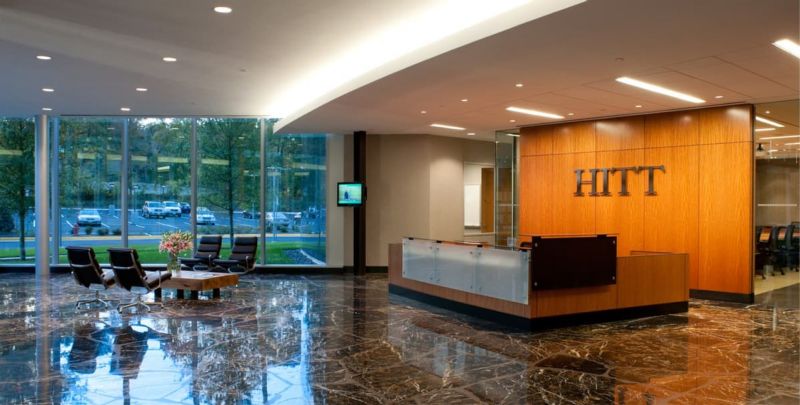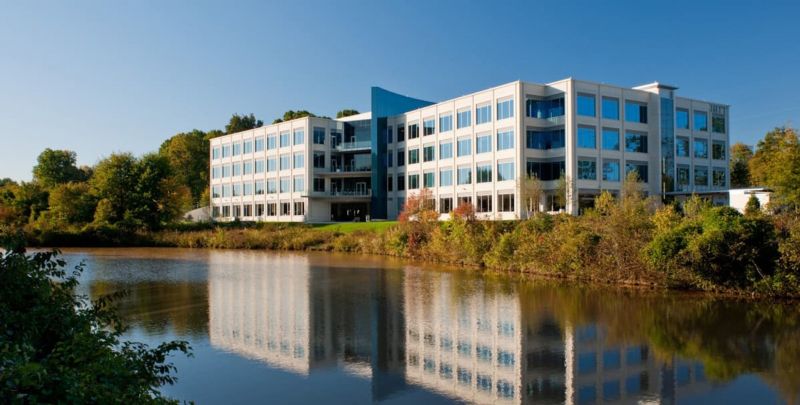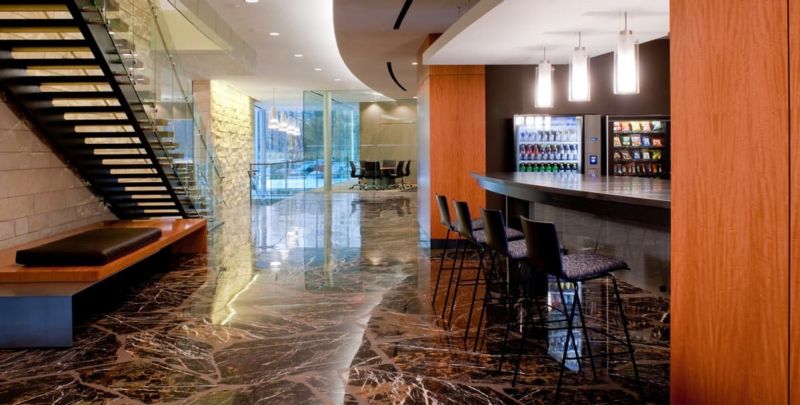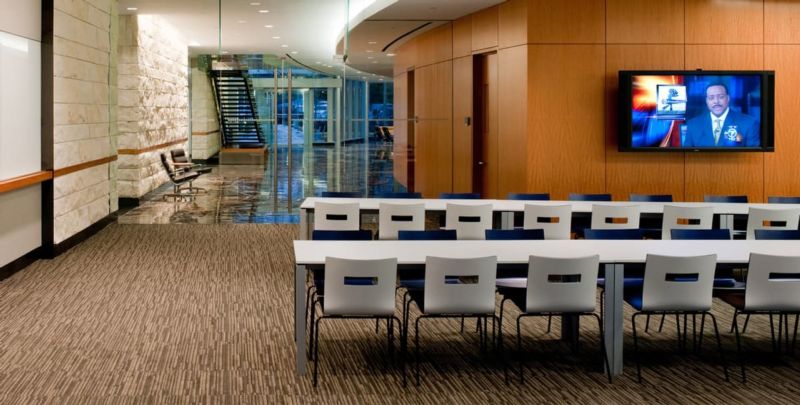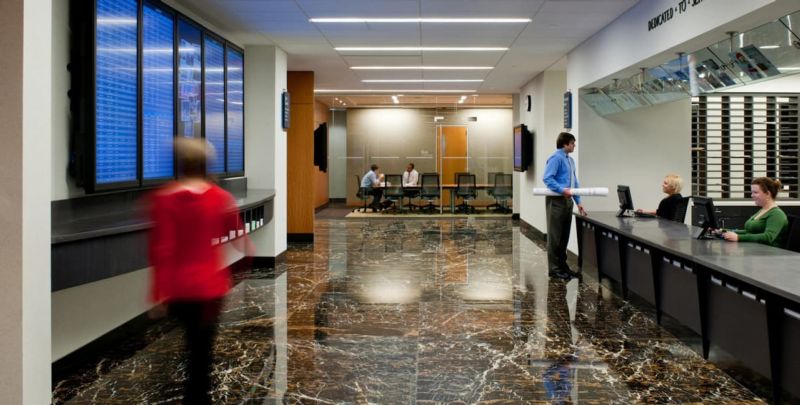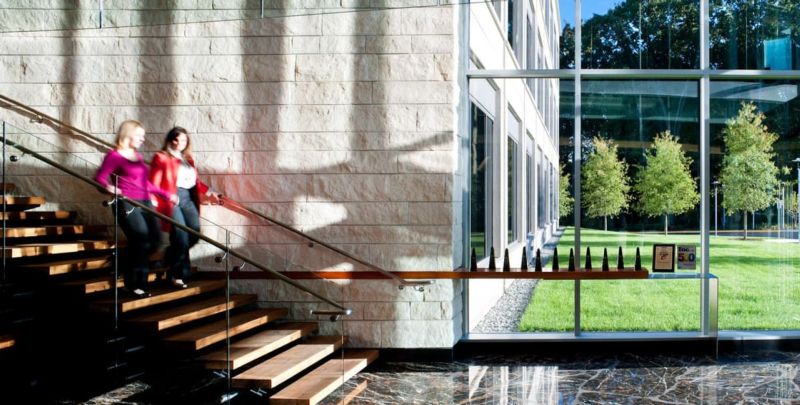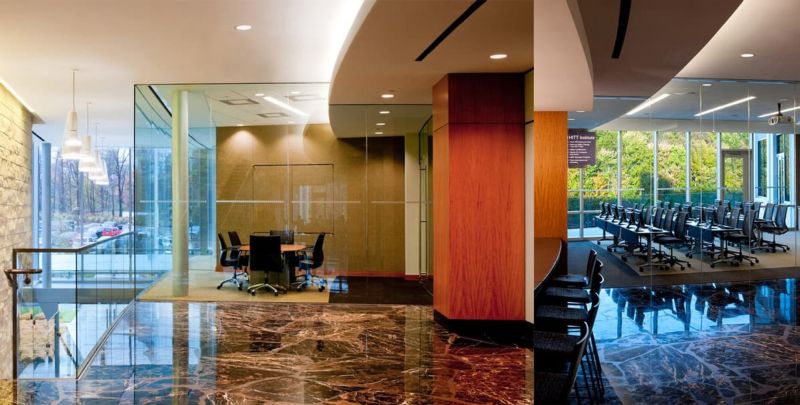
Featured Project Return to Projects List
HITT Contracting Inc. Headquarters
Project Information
- Project Location:
- Falls Church, VA
- Approx Contract:
- $50,000,000
- Status:
- Completed
- Structure Type:
- Misc Project
- LEED Certification (target):
-
 Gold
Gold
References
- Architect:
- Noritake Associates
- Client:
- Rushmark | Fairview Properties
Scope Of Work
One of the first privately owned LEED buildings in Fairfax County, the HITT Headquarters project consisted of building four stories (three completely above grade and one partially above grade), a 36-parking space underground garage and 11 conference rooms (three are on the second floor and overlook the lobby, with all-glass walls). The structure is a cast-in-place concrete building with precast, punched window and curtainwall for building envelope, and scope included build-out of the lower three floors and core and shell of the third floor for future tenant.
New bid and training rooms, which also function as teleconferencing rooms, include installed projectors, cameras and microphones, and an integrated audiovisual package consisting of 20 LCDs is distributed throughout; further, labor, bid and marketing boards that were previously dry-erase boards are now LCD displays. The structure is a secured building, with random PIN access for the building perimeter and 19 security cameras with digital backup installed. Motorized Lutron shades in the conference rooms, lunchroom and training room windows are integrated in the lighting and dimming system.
Project Highlights
Achieved LEED Gold
NAIOP Northern Virginia Award of Merit
