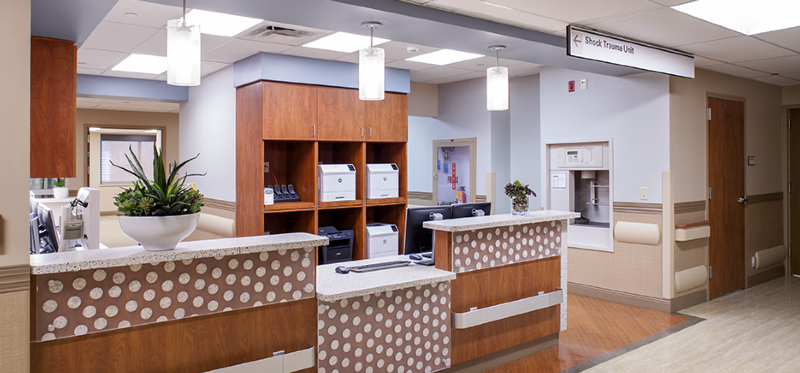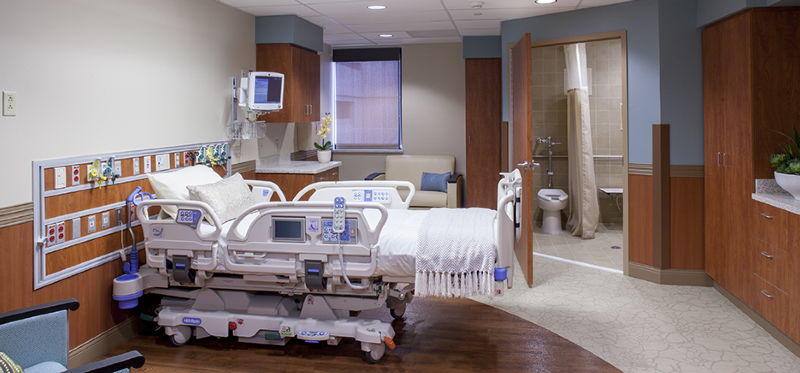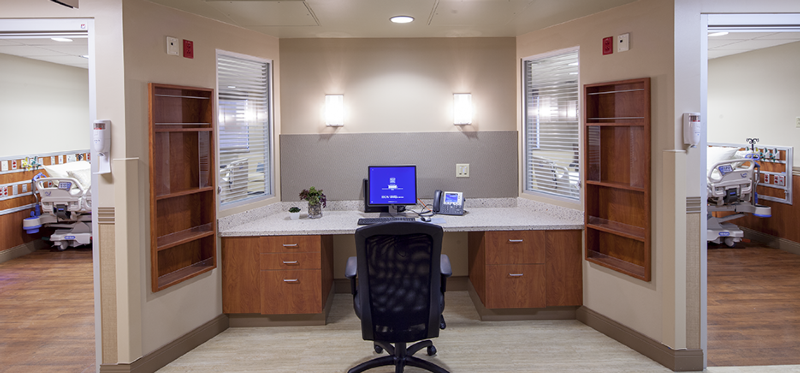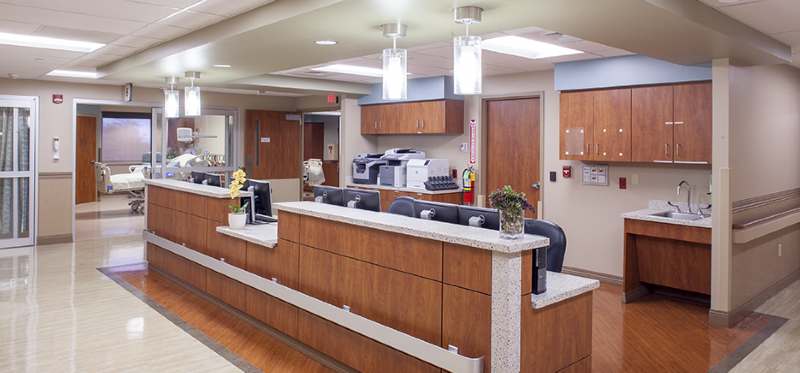
Featured Project Return to Projects List
St. David’s South Austin Medical Center
Project Information
- Project Location:
- Austin, TX
- Status:
- Completed
- Structure Type:
- Hospital / Nursing Home
References
- Architect:
- BSA LifeStructures
- Client:
- St. David’s South Austin Medical Center
Scope Of Work
St. David’s South Austin Medical Center needed to expand its current trauma center, due to the growing population in the south Austin region. They were turning patients away because they didn’t have the critical care space to effectively treat them. The hospital began two renovation projects to expand the trauma operating suite and to upgrade 10 standard patient rooms to intensive care patient rooms. They hired Vaughn to renovate and convert both spaces concurrently.
To create the intensive care unit, we converted 8,525 SF of existing medical/surgical patient rooms to 10 intensive care unit patient rooms. The renovation included installing sliding ICU doors, replacing existing windows with a more efficient system, and upgrading waiting rooms, staff locker rooms, and two nurse stations.
To create the new trauma operating suites, we renovated an existing space and installed related support space and infrastructure for a future operating room. Because the renovation took place in the middle of the Owner's operating wing, the project was done in phases. The phased construction allowed the Owner to move into the new space after completion which allowed us to also upgrade the existing operating room.
Due to the facility’s age and past renovations it had undergone, the existing HVAC system did not have enough capacity to serve the floor. We had to replace the existing AHU and completely rework the HVAC distribution system to sufficiently service the new ICU and operating rooms. This project required daily coordination with the facility staff to ensure that construction activities did not impact ongoing facility operations.
Our coordination efforts resulted in both projects being completed four weeks ahead of schedule. The hospital now has expanded space to provide care for patients in critical condition.



