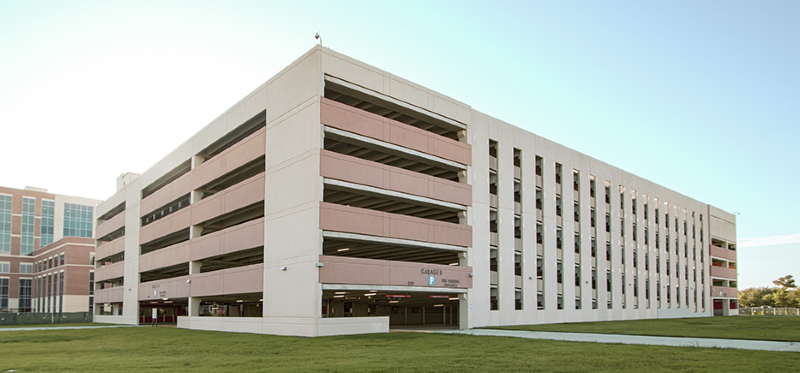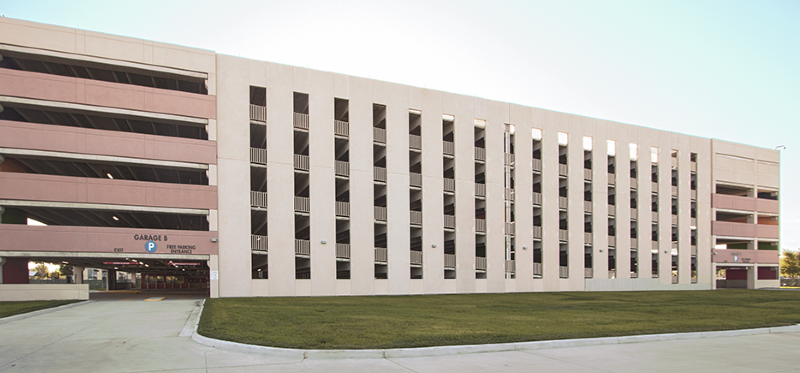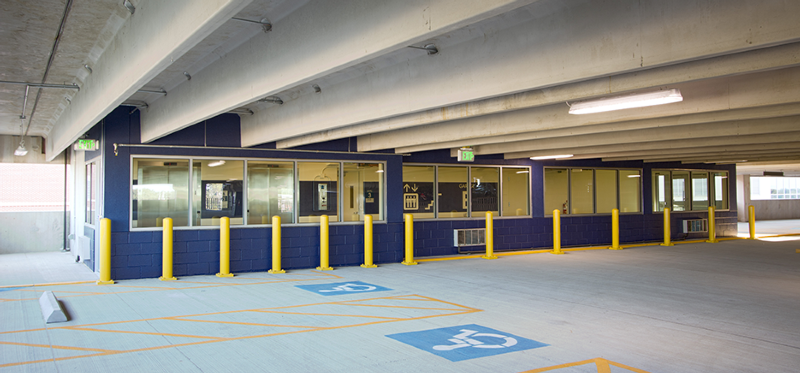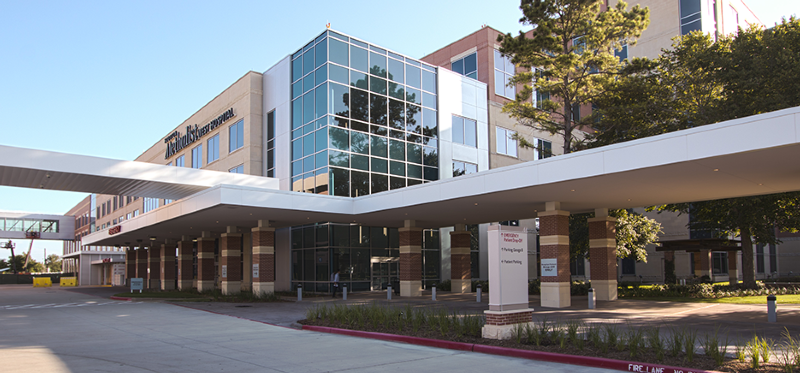
Featured Project Return to Projects List
Houston Methodist West Hospital
Project Information
- Project Location:
- Houston, TX
- Status:
- Completed
- Structure Type:
- Parking Garage
References
- Architect:
- Omniplan
- Client:
- Houston Methodist West Hospital
Scope Of Work
Faced with a projected population increase of 14 percent in surrounding counties, the Houston Methodist West Hospital undertook a major expansion project in west Houston. As part of the project, we constructed a six-story parking garage and a new entrance vestibule and drop-off canopy at the existing hospital.
The 810-space, structural precast garage was designed to match the architectural finishes of the hospital’s existing parking garage. The garage is designed for future expansion to approximately 1,200 cars. To accommodate the future expansion, we installed Rapid-Lok embeds in the vertical ramp walls along the west elevation. When the hospital is ready to expand the garage, the new corbels can be welded on to the existing embeds, which will save on costs and minimize construction related closures/impacts to the existing garage during the future expansion.
On the ground level, the garage is equipped with an emergency generator, a new fire pump, and a 28,350-gallon fire water storage tank. All equipment is designed to accommodate future phases of expansion on the campus. The garage includes air-conditioned elevator lobbies, each with two elevators: two standard passenger cars in the south lobbies, and two trauma cars to fit stretchers in the north lobbies. Level 3 of the garage includes the main electrical room and telecommunications room.
Our project also included construction of a new four-story, 3,453 SF vestibule and drop-off canopy at the southwest corner of the existing hospital near the existing Emergency Department. The vestibule serves as a new entry point to the hospital. The vestibule façade is comprised of metal plate wall panels, aluminum curtain wall/glazing.
The new garage stands ready to serve the hospital in the present and in the future.



