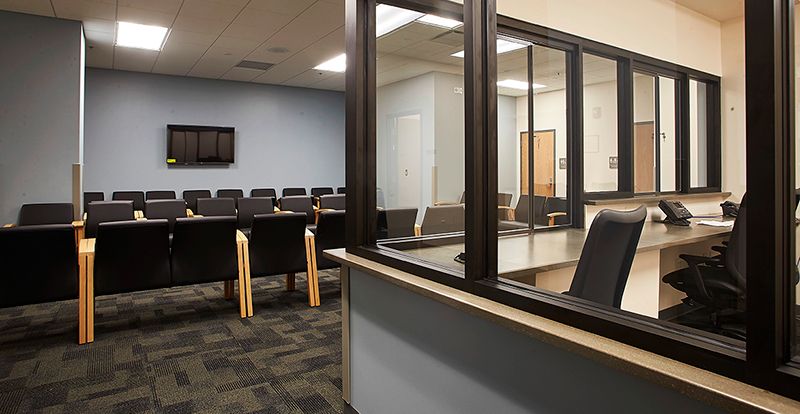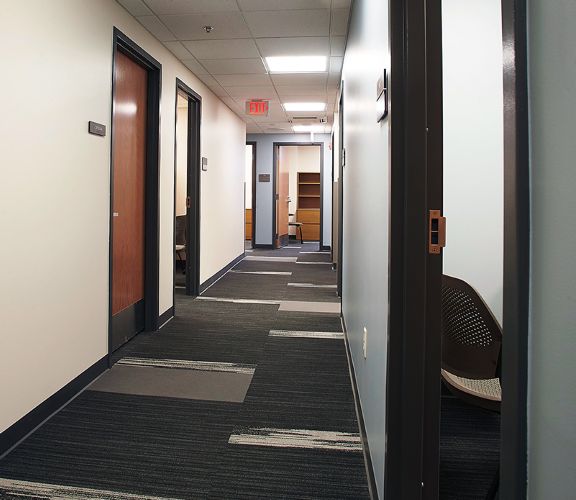
C & S Companies
Buffalo, NY 14203
Featured Project Return to Projects List
Catholic Family Center Clinic Renovation
Project Information
- Project Location:
- NY
- Status:
- Completed
- Structure Type:
- Hospital / Nursing Home
Scope Of Work
C&S designed the renovation of a seven-story building for the Catholic Family Center’s Restart Outpatient Clinic to accommodate individual counseling spaces, a full commercial kitchen and dining hall, and lobby/reception. A 3D model let designers fully visualize and resolve the paths of new building systems, and helped end-users and administrators envision the end result. Internal construction and building systems were completely demolished and hazardous materials abated. Modern and energy-efficient systems maximize programmatic functionality and minimize operating costs. Group meeting rooms and counseling offices maximize access to daylight and views. The new commercial kitchen and dining facilities support daily meals and are a gathering place for large functions. Medical dispensary and exam rooms allow medical staff to tend to clients in a private and secure environment. Security and life safety systems are monitored and controlled at a command center near the entrance. Visitors are screened in the lobby and access-controlled doors and cameras throughout help to avoid potential incidents.



