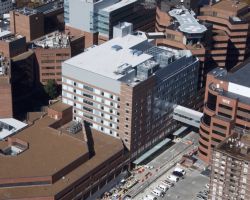
Featured Project Return to Projects List
Vanderbilt University Medical Center Master Plan Phase II - Critical Care Tower
Project Information
- Project Location:
- Nashville, TN
- Approx Contract:
- $100,000,000
- Status:
- In-Progress - Mar 2010
- Structure Type:
- Hospital / Nursing Home
References
- Owner:
- Vanderbilt University Medical Center
- Architect:
- Earl Swensson Associates (Esa)
- General Contractor:
- Balfour Beatty Construction
- Client:
-
Jim
Tenpenny
-
Architect
(615) 322-4962Vanderbilt University Medical Center
Scope Of Work
Master Plan Implementation Phase II - Critical Care Tower involves construction of a 10-story vertical expansion on top of the existing emergency department. The 338,000 square foot expansion includes 284,000 of new space and 44,000 square feet of renovated space. The 10 fl oors will consist of 141-bed adult critical care space, new patient rooms, 12 new operating suites, and a mechanical penthouse.
