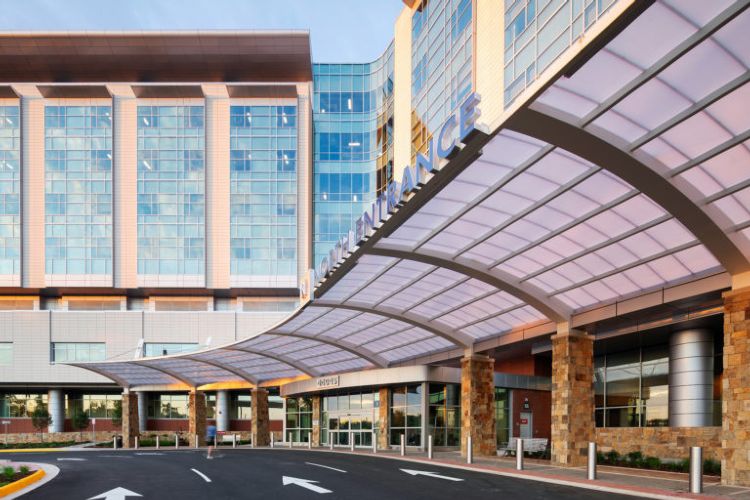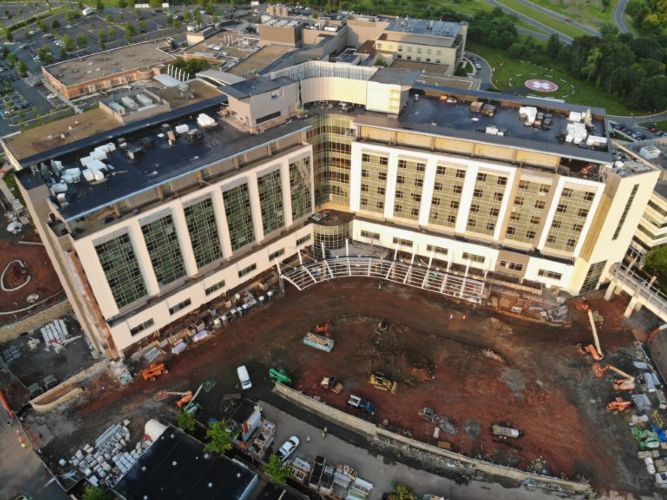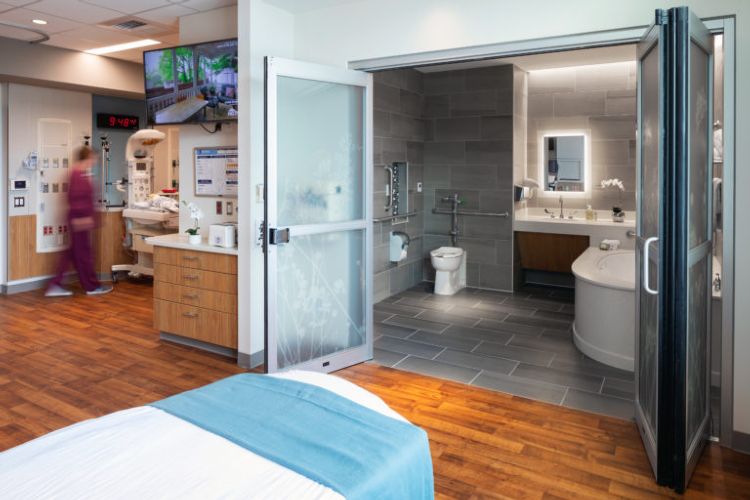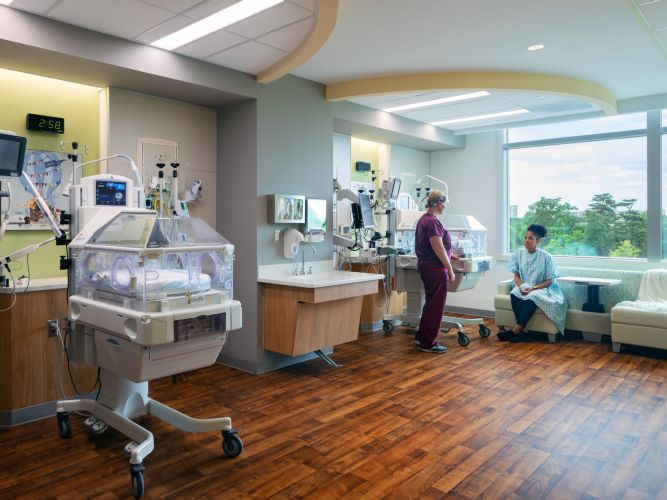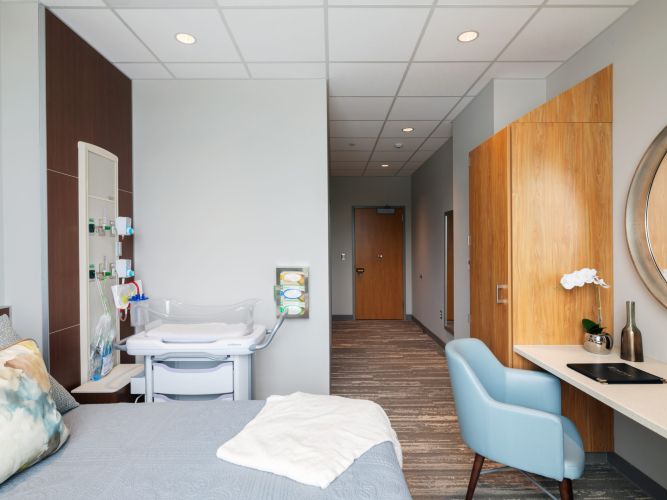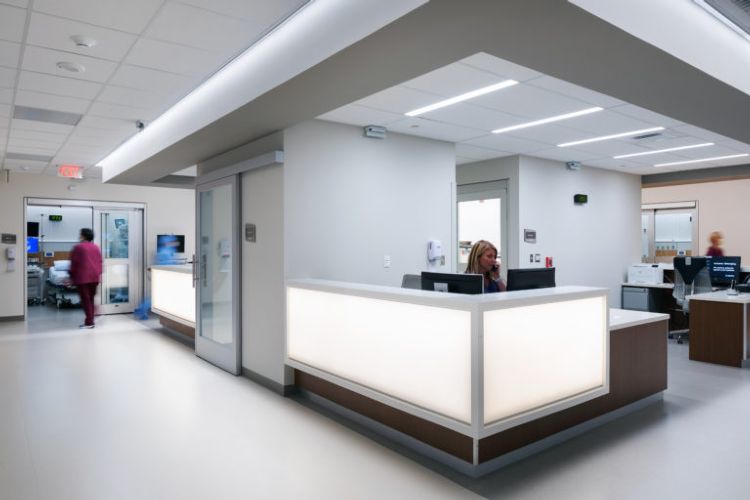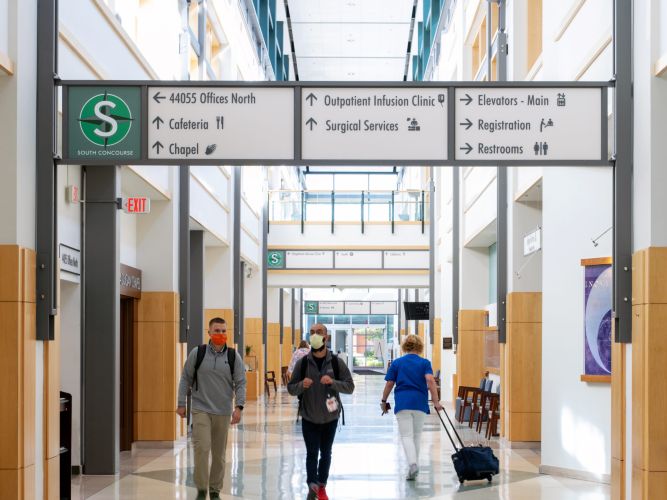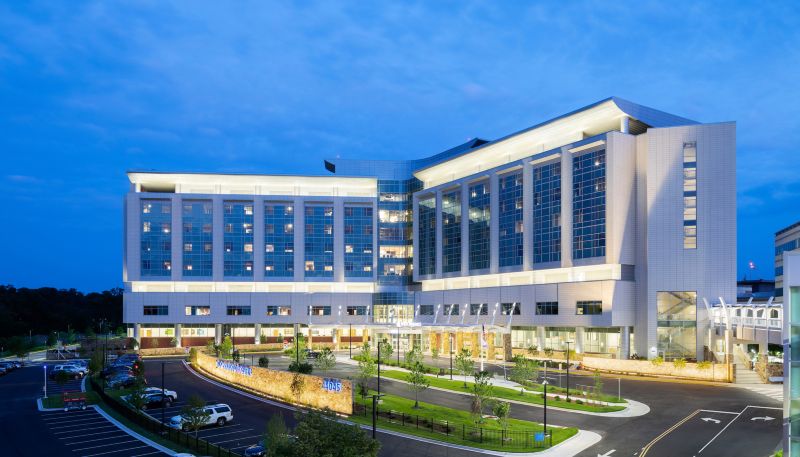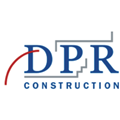
Featured Project Return to Projects List
Inova Loudoun Hospital North Patient Tower
Project Information
- Project Location:
- Leesburg, VA
- Approx Contract:
- $300,000,000
- Status:
- Completed - Apr 2020
- Structure Type:
- Hospital / Nursing Home
References
- Client:
- Inova Loudoun Hospital
Scope Of Work
Inova Loudoun Hospital in Leesburg, VA welcomed the first patients to its new seven-story, 385,000-sq.-ft. North Patient Tower in April of 2020, unveiling a state-of-the-art addition and renovation that is a showcase of quality, innovation and patient-centered design and construction.
Designed by HDR Architecture, Inc. and built by DPR, the North Tower features a dramatic new main entry canopy and drop off concourse that connects all major service lines of the new ground level and expanded first floor. It is linked to the adjacent parking garage by a covered pedestrian bridge.
Representing a key phase of the hospital’s $300 million master plan expansion of facilities and services, the patient tower largely consists of in-patient bed units and complimentary healthcare functions. These include: diagnostic services, imaging and laboratories on the first floor; labor and delivery (L&D) services including 12 L&D rooms and a 24-bed NICU on floor 2; 24 post-partum rooms and 24 medical /surgery rooms on the fourth floor; 48 beds of intermediate care medical and surgical patient rooms on the fifth floor; and shell space slated for 96 total additional beds on floors six and seven. The project also includes a mechanical penthouse with a future helipad above and an above-grade basement.
In addition to the new construction, DPR performed numerous renovations throughout the existing hospital in order to seamlessly connect the new tower to the existing facility. Many of these renovation work areas were adjacent to the active hospital functions and patient care areas, requiring special measures to mitigate impact to ongoing operations.
The project team overcame myriad challenges as they worked to maintain a high degree of quality control, meet the owner’s cost goals and achieve the aggressive 26-month schedule. The team and owner embraced a “one list” mentality, using one BIM 360 list to track all quality issues. They implemented a host of innovative construction technologies such as sensors to monitor concrete strength, drone technology for logistics planning and quality control, QR codes to track quality control on specific components and 3D printed models to help align trade partners for the concrete work, to name a few.
Achieving the owner’s cost, schedule and quality expectations was an overriding challenge on this project. The team faced logistical challenges in constructing a new main entrance directly next to an active hospital; they needed to minimize any impacts to ongoing hospital operations while maintaining an aggressive schedule. With multiple tie-in points, the team had to adjust working hours and closely consider all design decisions with an eye on how they would impact operations of the active hospital.
To meet the owner’s cost, schedule and quality goals, the project team engaged in an extensive value engineering exercise at the start of the project—and, as a result, shaved approximately $3.5 million from the CD level documents. One of the most significant cost saving strategies was changing the façade material from ultra-high-performance concrete panels to terracotta. The black aggregate sand-blasted terracotta panels, which the manufacturer said was the first of their kind, became a defining feature of the façade.
