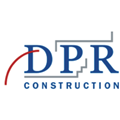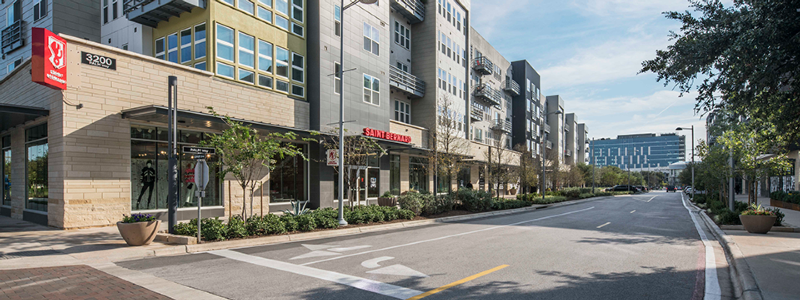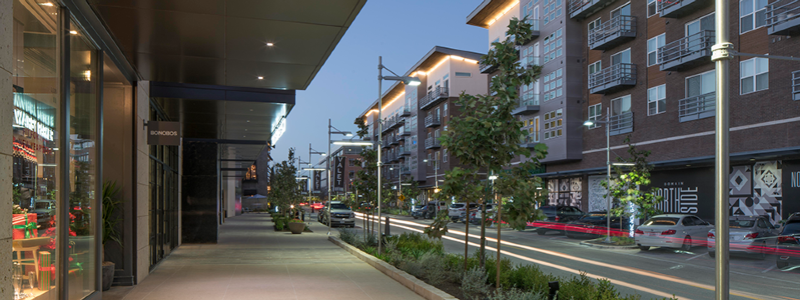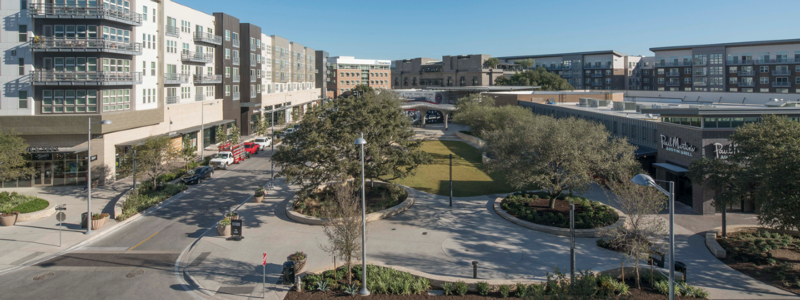
Featured Project Return to Projects List
Domain Northside
Project Information
- Project Location:
- Austin, TX
- Status:
- Completed
- Structure Type:
- Office Building
References
- Architect:
- Gensler
- Client:
- Endeavor Real Estate Group
Scope Of Work
DPR assisted Endeavor Property Group/TIER REIT with the construction of what is being referred to as a “small city” on the north side of the Domain in Austin. As a trusted partner, DPR took the lead in coordinating with five other general contractors working onsite on various scopes.
DPR’s initial scope consisted of two precast parking garages—an 82-space garage and expansion to an existing precast garage, which quadruples its size and brings the total to 1,323 parking spaces.
Additionally, the scope in phase I included two cast-in-place podiums, totaling more than 100,000 sq. ft. of shell retail space on the ground level. DPR’s initial scope also included four single-level, steel structure, retail/shell space buildings, totaling 31,000-sq.-ft., and 12,600-sq.-ft. in additions. Also included in the initial scope was a new entrance and surface parking lot by the existing Aloft hotel, all underground utilities, and an extensive landscape and hardscape package surrounding the buildings.
As a result of strong performance on the first phase, DPR began additional phases of work at the Domain. The scope of phase II is similar to the initial phase, and includes two additional precast parking garages—for 854 and 977 spaces—with a bridge connecting to the new residential and Nordstrom buildings. The team also built an additional cast-in-place podium, totaling more than 51,000 sq. ft. of shell retail space on the ground level.
The team added two more single-level, steel structure, retail shell space buildings, totaling 18,400 sq. ft. and 19,200 sq. ft. As a part of this scope, DPR also prepared the building pad for the new Nordstrom building.
DPR also provided all the underground utilities serving these, as well as other, buildings on the site. All landscape and hardscape around these buildings was included as well.


