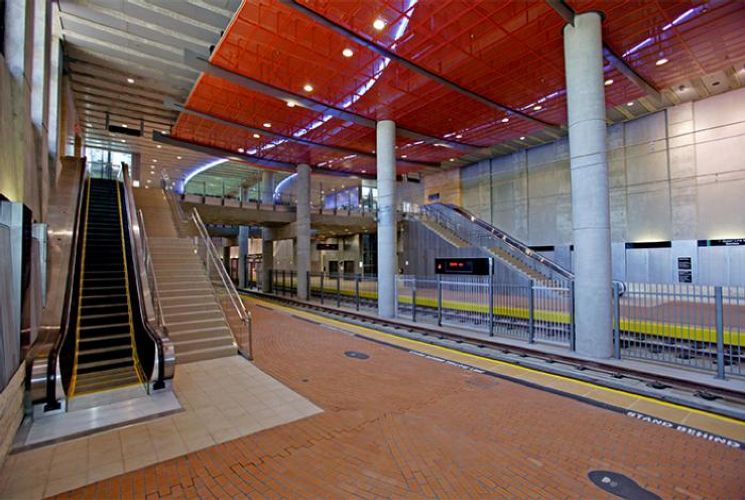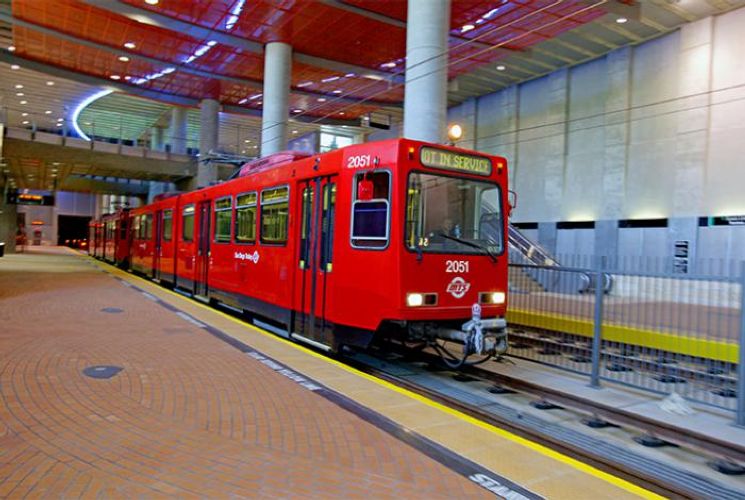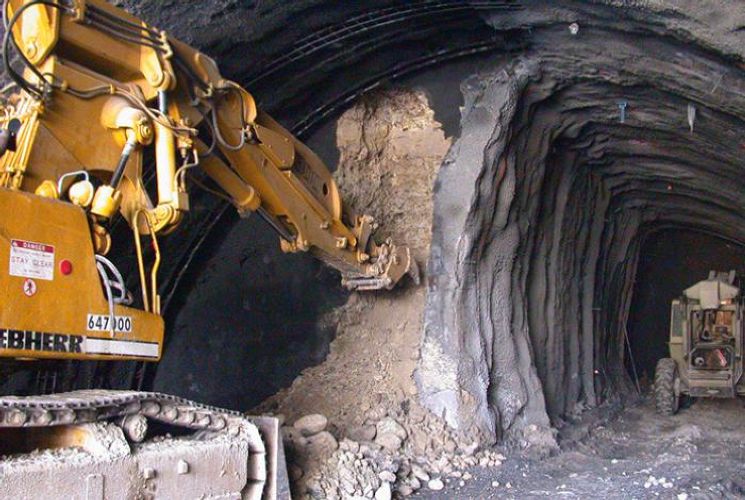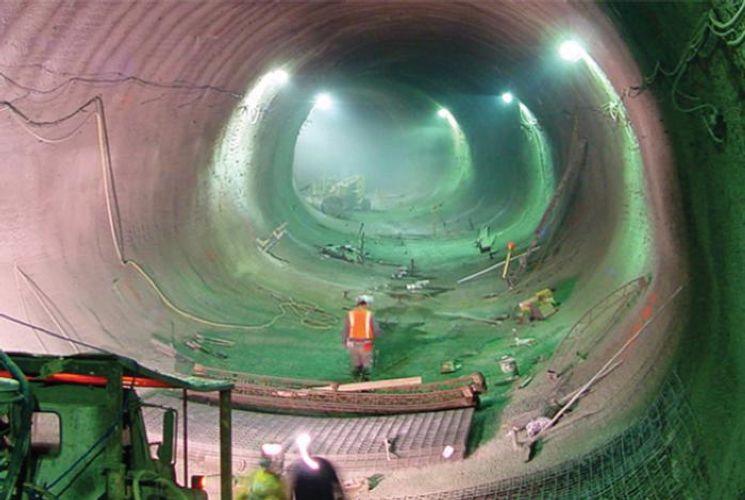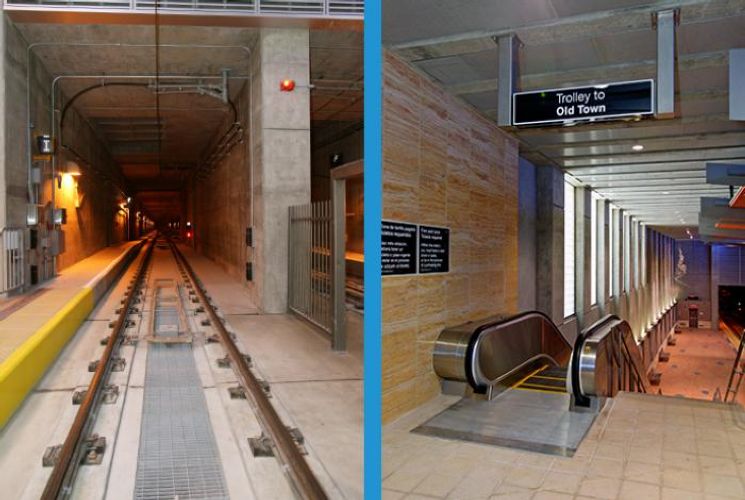
Featured Project Return to Projects List
SDSU Tunnel & Station
Project Information
- Project Location:
- San Diego, CA
- Status:
- Completed - Jan 2005
- Structure Type:
- Tunnel
References
- Architect:
- Zimmer Gunsul Frasca
- Client:
- Metropolitan Transit Development Board
Scope Of Work
Looping under the San Diego State University (SDSU) campus, the 4,000-foot-long SDSU Tunnel & Station project included transit tunnels, a 50,000 square-foot trolley station, and a 14-ton arched suspension bridge for pedestrians. To create the tunnel, the Clark team, in partnership with its subsidiary, Atkinson Construction, utilized the innovative New Austrian Tunneling Method (NATM).
The SDSU Tunnel & Station project consisted of four main areas: the 900-foot west section of open cut and cover box culvert construction; the tunnel, approximately 1,070 feet of sequentially mined and constructed NATM tunnel; the station, approximately 670 feet of cut and cover support of excavation to provide for the construction of the main station; and the 1,000-foot east section of open cut and cover box culvert construction.
The trolley station's façade includes architectural concrete, natural travertine stone pilasters, metal panels, glass block, and open architectural screens. Inside, the station is filled with architectural concrete, a limestone wainscot, stainless steel acoustical panels, and an interwoven brick paving pattern. Bright orange perforated metal panels and cold cathode accent lighting traverses the length of the station. Commuters entering from the landscaped plaza, known as Aztec Green, arrive at the glass-lined mezzanine level of the structure, and continue to the track level via elevators, stairs and escalators. Bus facilities are incorporated into SDSU’s Aztec Walk Plaza on the top level of the station.
The SDSU transit tunnels are of a twin-box construction separating east and west bound trolleys. The project team used the NATM method for the tunnel, combined with conventional machinery to excavate the tunnel in sections before reinforcement was added. The NATM method was especially suited for the challenging soil conditions encountered in San Diego, including loosely cemented cobbles, clay, and sand. At the time of construction, the tunnel was the second largest diameter tunnel in the U.S. utilizing NATM mining.
The NATM method also allowed for tunneling to be completed without interrupting classes at the university, as well as student use of tennis courts and softball fields. Additionally, Clark constructed seven different temporary pedestrian and vehicular bridges to mitigate interruption to the university’s 35,000 students and faculty. Two of these bridges provided clear spans across six lanes of College Avenue, which is the main vehicular access to SDSU from Interstate 8.
As an additional scope of services, Clark provided design-assist capabilities along with its electrical subcontractor, Morrow Meadows, to complete the design of a life safety system for SANDAG’s (San Diego Association of Governments) first transit tunnel. The life safety system is integrated into the facility’s building management system and provides various smoke control scenarios based on the proximity of the emergency event to the public platform.
PROJECT AWARDS
AGC of San Diego - Heavy/Highway
American Concrete Institute, San Diego Chapter - Transportation Facility Award
Best of California - Transportation Award
United Kingdom - Tunnel Industry Award for Excellence in Tunnel Design
