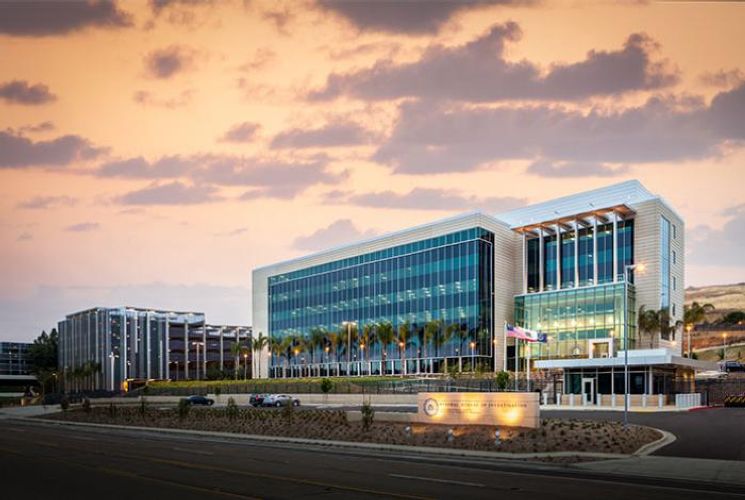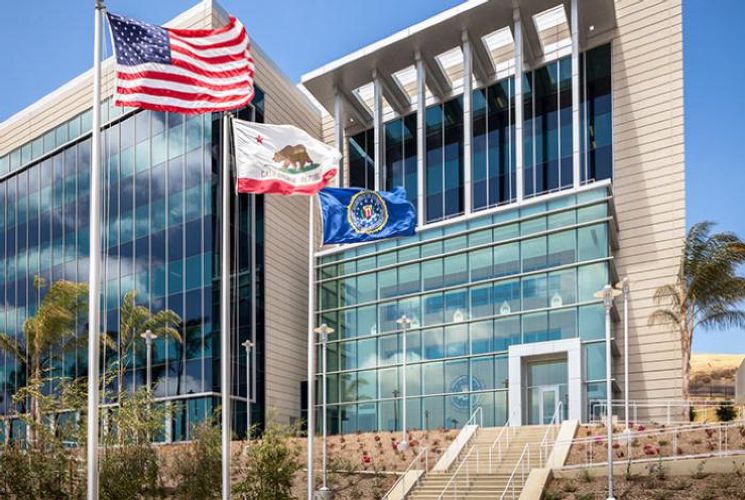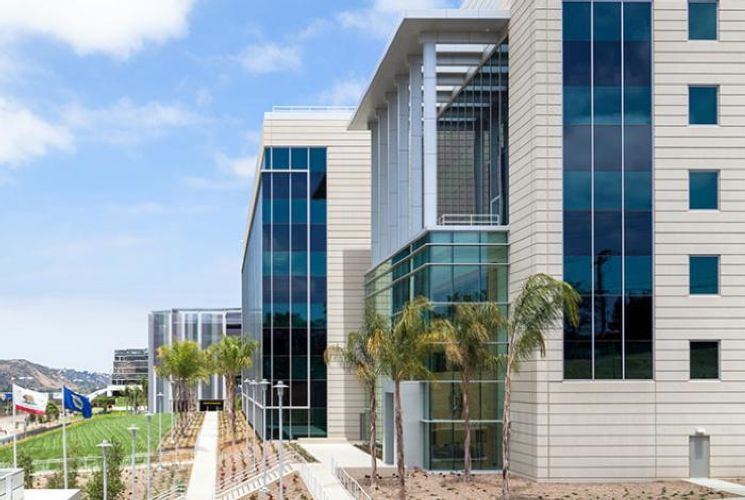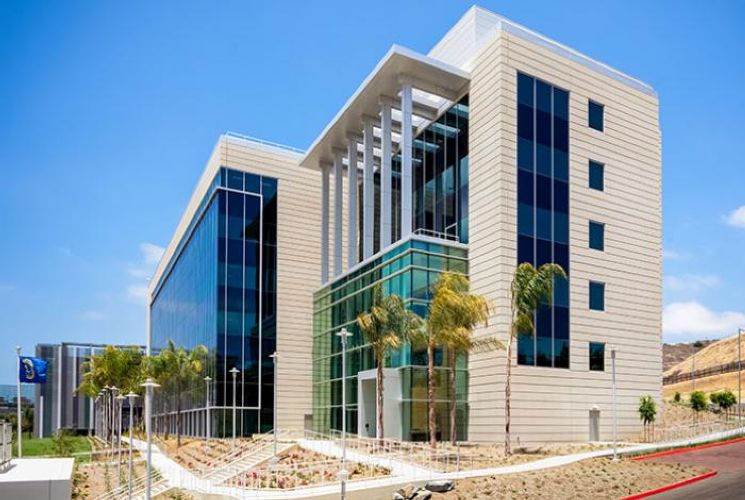
Featured Project Return to Projects List
San Diego FBI Field Office
Project Information
- Project Location:
- San Diego, CA
- Status:
- Completed - Jan 2013
- Structure Type:
- Government
- LEED Certification (target):
-
 Gold
Gold
References
- Architect:
- HGA
- Client:
- PH FBI SD, LLC dba The Molasky Group of Companies
Scope Of Work
The GSA Regional Field Office, San Diego consolidates government employees and resources that were previously scattered among four leased area facilities. This new headquarters campus was constructed to meet enhanced IT and security requirements for the more than 500 professionals and staff members.
This design-build effort included construction of a six-story, 248,00 square-foot, steel office tower, an annexed maintenance facility, a visitor screening facility, as well as a six-story, 480-space moment frame concrete parking structure. The office tower features a blast resistant precast and curtain wall façade which also protects against radio frequency infiltration. A pedestrian bridge links the parking structure, which features a photovoltaic array above the top parking level, with the office building, providing employees a direct pathway from their cars to offices. The parking structure and adjacent bridge are clad with a tensioned fabric screening.
A roadway winds between the structures and around the back of the site to allow vehicles access from the adjacent roadway (Vista Sorrento Parkway). The site also includes courtyards, integrally colored CIP concrete retaining walls, and water-efficient landscaping. A K-12 rated security fence encompasses the project site to protect against a vehicle ram attack. The design emphasizes security while providing an efficient and functional workspace for the GSA.
The team employed several innovative building materials, systems, and design concepts to develop a connected, welcoming and sustainable campus that is also highly secure and redundent. Unique applications of scrims, glass coatings, and site circulation systems are employed to visually unite this government facility with its commercial neighbors. To make the building's occupants feel "at home," lighting control systems allow for daylight harvesting, multi-scene dimming, and preset lighting.
Balancing utility access requirements and security demands meant creating unique service rooms for the electrical feeds. The parking structure is capped with a carport supported solar array sized at 286kW-DC, reducing peak demand charges. The system utilizes advanced sun-angle and shading analysis to maximize output. The infrastructure program required a high level of redundancy and reliability while mandating performance 14.5% higher than code. Delivering systems that achieve the load intensity and energy efficiency within first and life-cycle cost parameters was a significant accomplishment. The load density is greater than a typical office building and the systems are required to be very energy efficient. All motors over 1 HP are on variable frequency drives. A variable primary water-cooled chiller plant with variable-speed cooling tower was employed. An emergency air-cooled chiller was installed for redundancy. It can serve the full campus with chilled water in the event of a power or city water outage.
A variable-speed condensing boiler heating plant provides heating water. All mechanical systems are on emergency power and the air handling systems are interconnected so the units can serve every area of the building. The controls network provides seamless changeover between normal and emergency operation with no operator intervention. The controls system features a distributed architecture to continue operations in the event of a power failure. Emergency exhaust systems, located in public areas, minimize occupant exposure to potential chemical attack.
During the structural phase of the project, the government introduced a significant scope change in the form of an added 15,000 square-foot computer lab incorporated into the existing office building footprint. This request required revisions to interior design that trickled through the entire building. The team controlled the impact of this change through a series of intensive multi-day sessions with design, tenant, building owner, and construction personnel present. The team exercised discipline to resolve issues immediately and place the course of the interior design back on schedule.
Sustainability
The project was designed to achieve a LEED Gold rating. Sustainable elements include:
bicycle racks,
covered parking,
low-flow plumbing fixtures,
non-invasive/drought-tolerant landscaping,
highrecycled materials,
and waste diversion.
BIM
The architect developed a base BIM model, which subcontractors used to model all mechanical and electrical systems. Clark imported the subcontractor data into a master model, which was reviewed weekly for conflicts by Clark, the design team, and major subcontractors. These meetings were enabled by a web-based platform that allowed team members and MEP detailers to collaborate online from any location, and in real time — as the host manipulated the model, meeting attendees instantly saw the changes and any identified clashes. The BIM process allowed each team member to provide instant feedback and eliminated field conflicts, as well as the cost and schedule increases that come with them.
PROJECT AWARDS
AGC of San Diego - Merit Award, Building Construction Private Work




