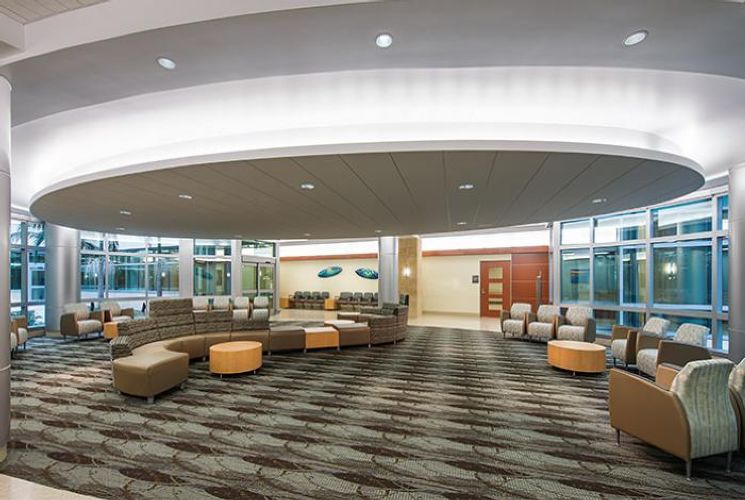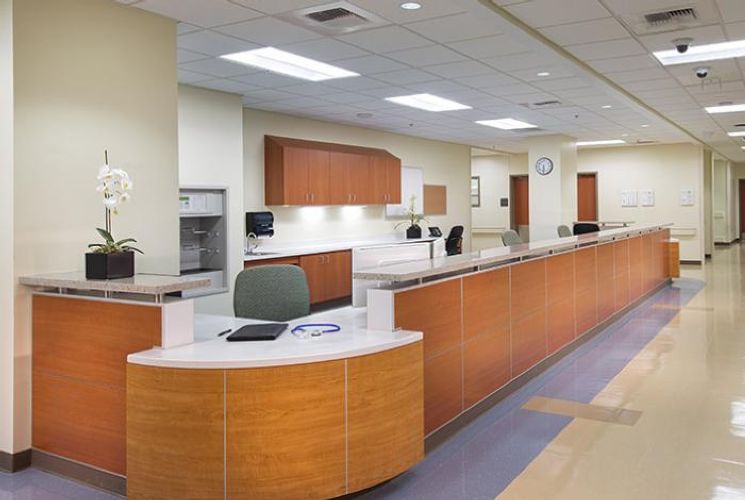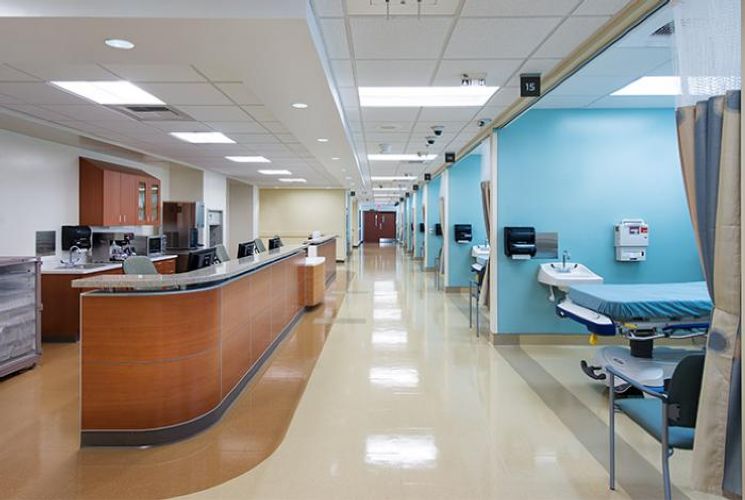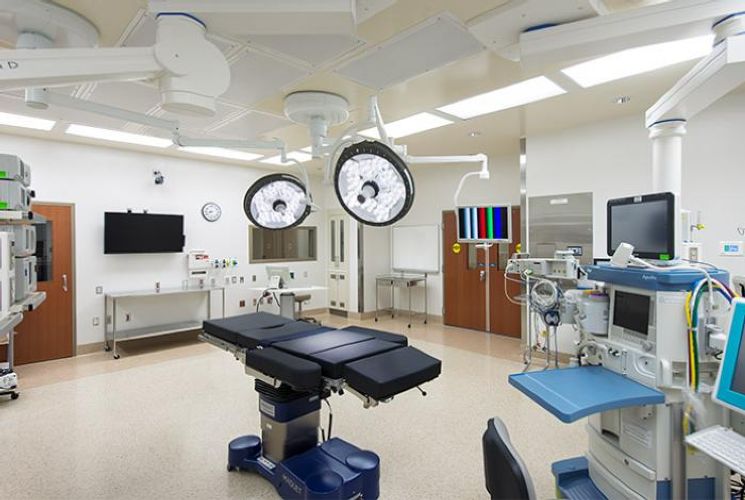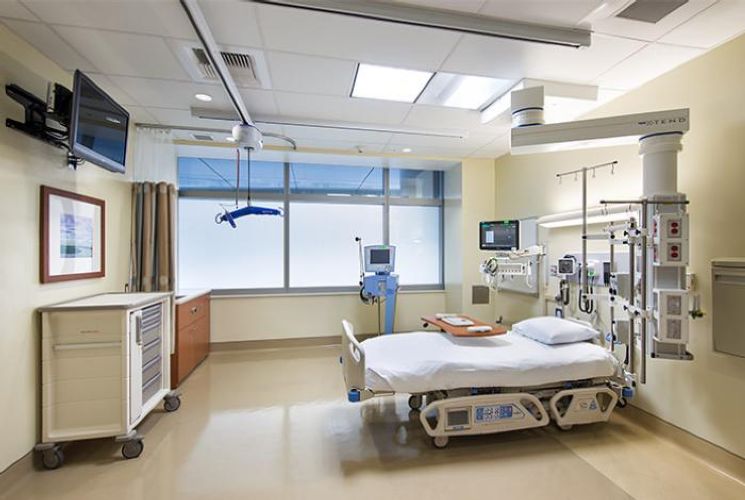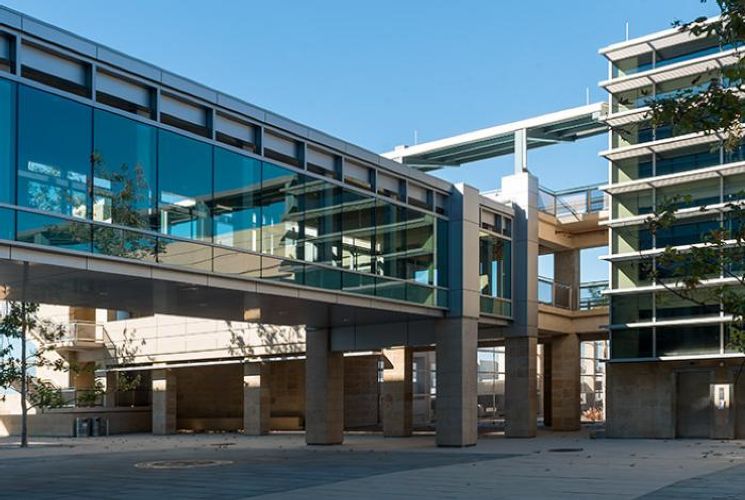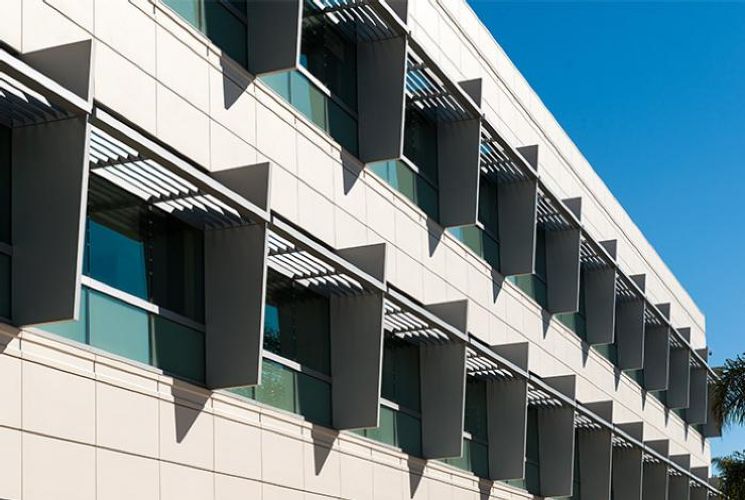
Featured Project Return to Projects List
Naval Hospital At Camp Pendleton
Project Information
- Project Location:
- Camp Pendleton, CA
- Status:
- Completed - Jan 2013
- Structure Type:
- Hospital / Nursing Home
- LEED Certification (target):
-
 Gold
Gold
References
- Architect:
- HKS HDR, Inc.
- Client:
- NAVFAC - Southwest
Scope Of Work
The 500,000-square-foot Naval Hospital at Camp Pendleton houses inpatient medical facilities with 54 patient rooms and up to 60 beds, ancillary departments, emergency care units, primary care units, specialty care clinics, and support spaces and facilities for non-ambulatory patients who require stays in excess of 24 hours. Clark, as part of a joint venture team, met the client's aggressive schedule, delivering the project over six months ahead of the Navy’s target schedule more than $100 million under budget.
The Naval Hospital at Camp Pendleton will serve some 70,000 active duty and veteran Marines, sailors and family members. In addition to the hospital facilities, the project included a central utility plant, site development for the 70-acre campus, and more than 2,500 parking spaces, including a 1,500 space, multi-level parking structure. A pedestrian bridge connects the parking structure to the second floor of the hospital.
The new hospital also represents a new standard for federal healthcare construction. In addition to the traditional responsibilities of a design-builder, NAVFAC sought a partner who also could handle the project’s full medical planning, including all equipment procurement, coordination, installation, and training.
Working together with the architects and the Navy Medicine West user groups, the Clark/McCarthy joint venture team designed a full suite of equipment with a detailed room contents list, including Basis Of Design specifications for more than 20,000 pieces of equipment. Once the design was finalized, the team worked with NAVFAC and equipment manufacturers to develop a funding and procurement schedule. After the client selected a specific piece of equipment, Clark/McCarthy secured a purchase order from the manufacturer, coordinated lead times with the construction schedule, and arranged for just-in-time delivery to the site.
From the MRI unit, to the blood analyzers, operating room integration, patient beds, and trash cans, the Clark/McCarthy team was responsible for every step: design, planning, equipment selection, procurement, installation, training, and warranties. Using this turnkey delivery – which is traditionally parceled out by the client to multiple subcontractors - the team maximized quality, minimized extra costs, and expedited the construction schedule.
Meeting the aggressive schedule required that construction start prior to the completion of design documents. Phased packages supported construction and were vital to completing the design 13 months after the Notice to Proceed.
BIM
In addition to the phased design, BIM allowed the design team early access to congested areas. Clash detection prior to construction improved work flow, eliminated field conflicts, and enabled the team to perform quality control through all phases of the project. The design process also fostered constructability reviews between the construction team and the teamed subcontractors. Construction details were reviewed, challenged, and in some cases revised to allow easier and cleaner construction.
Safety
The team instituted a series of daily, weekly, and monthly initiatives to maintain a focus on safety. Each was designed to reflect an overall philosophy of positive reinforcement, putting people first, and diligent correction. The positive safety culture at Camp Pendleton permeated throughout the workforce and was shared equally by front-line craftsmen and top Navy officials.
There were zero lost-time incidents for the entire duration of the project, more than 2.6 million man-hours.
Sustainability
The project earned LEED Gold certification. This achievement was realized due to the incorporation of a myriad of sustainable features, including green roofs, solar cells, horizontal and vertical sun screens, maximized use of recycled materials, and low-flow plumbing fixtures. All of these features will reduce overall hospital energy consumption. The garage's top level features photovoltaic cells providing electricity for the hospital and garage as well as shade for the cars parked underneath. The Navy initially requested LEED Silver certification, but the project team was able to jump to LEED Gold for no additional cost.
Small Business
Seventy-five percent of all contracts were awarded to small business subcontractors, including more than 45 percent to Service-Disabled-Veteran-Owned Small Businesses (exceeding the Government’s goals by almost $150 million for SDVOSB).
