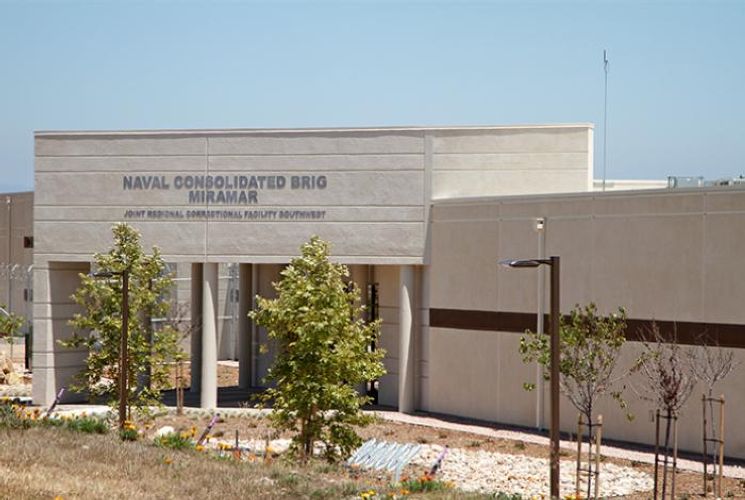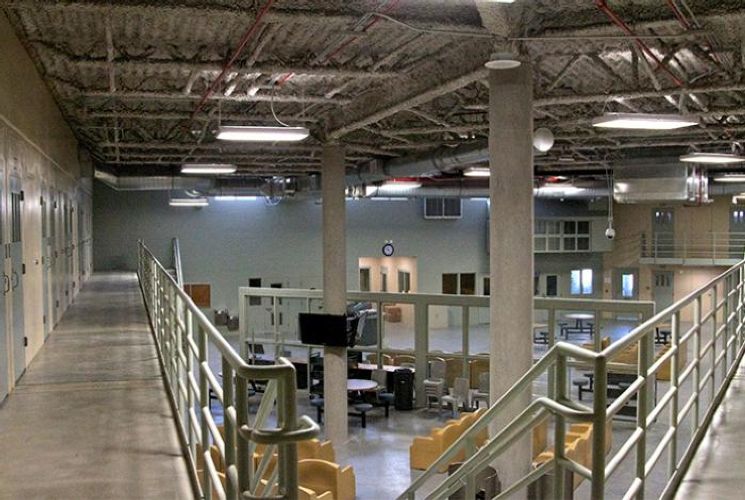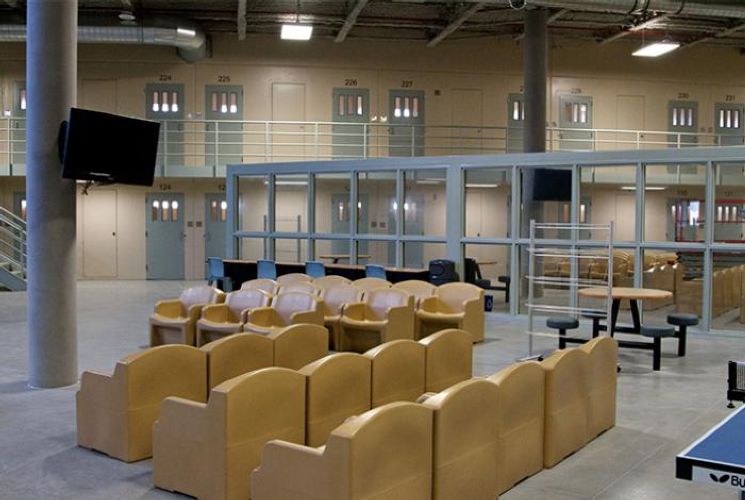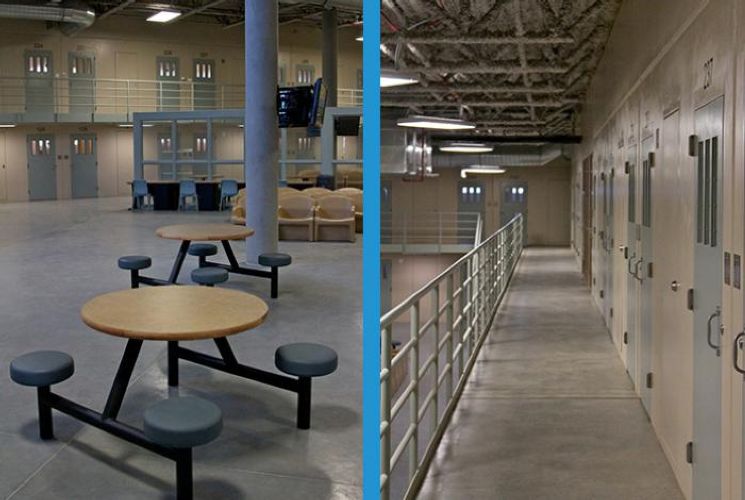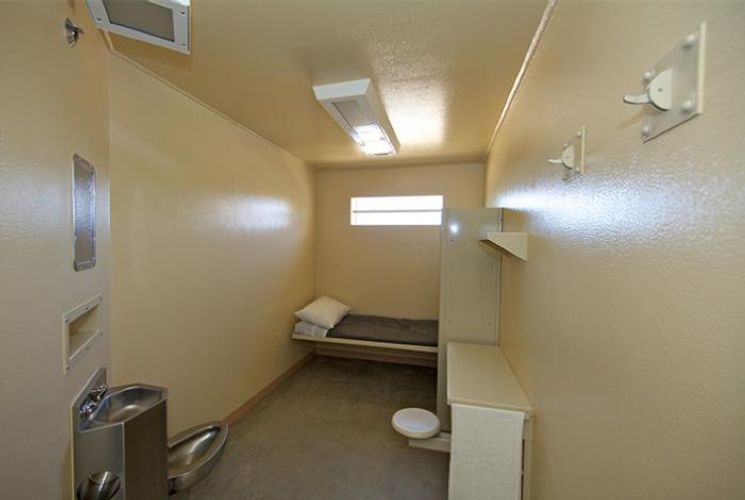
Featured Project Return to Projects List
Joint Regional Correctional Facility (Miramar Brig)
Project Information
- Project Location:
- San Diego, CA
- Status:
- Completed - Jan 2011
- Structure Type:
- Military
- LEED Certification (target):
-
 Silver
Silver
References
- Architect:
- KMD
- Client:
- Naval Facilities Engineering Command
Scope Of Work
The Joint Regional Correctional Facility Southwest (Miramar Brig) is a 99,000 square-foot addition to the Naval Consolidated Brig Miramar’s existing confinement complex at MCAS Miramar. Miramar Brig is the Navy Personnel Command’s military confinement facility for the entire southwest region. The Clark-led design-build team delivered the project in just 16 months, exceeding the client's expectation for schedule.
The Miramar Brig project added 200 cells, a new prisoner processing center, entrance lobby, visitor’s center, health services unit, state-of-the-art kitchen, large mess hall, staff support space, classrooms, and conference rooms.
Miramar Brig is the only facility within the DoD to house female service members. The women’s area is a Level 2 facility that houses 80 female service members who fall into several subpopulation groups: Pre-Trial, Level 3, Incentive, and General Population. The women’s unit is designed for direct supervision with cells organized on two levels around a two-story dayroom that is divided into sub-dayrooms for each subpopulation.
The men’s housing area is a Level 1 facility designed for direct supervision large enough to house 120 male service members, the space is organized into two separate management units of 60 cells each. Cells are arranged around a two-story common dayroom with clerestory windows. The two units are adjoined by a two-story block of support space comprised of a large conference room, group rooms, a kitchen, and an air handler room.
As a BRAC 2005 project, Miramar Brig faced a strict, government-imposed deadline, making schedule a top priority for the client. Clark led the design-build efforts on this challenging project and completed Miramar Brig ahead of schedule. Key to this success was Clark's use of precast concrete cells fabricated in Arizona, complete with a bunk, toilet, and sink, and brought to the site for just-in-time placement. A new process for the Navy, these precast cells expedited the schedule by at least two months, without compromising quality and security.
Sustainability
Miramar Brig features sustainable innovations. To meet the client's requests for a green facility. The project team installed cutting-edge institutional plumbing features that reduced the overall water consumption. The Brig also includes a thermal solar panel system made up of 20 rooftop panels.
Technology
The entire project design was accomplished with the use of Revit and other 3D tools. KMD Architects developed the initial building model and all consultants utilized the model for their designs. MEP subcontractors assisted with the design model and incorporated the model into underground and overhead coordination shop drawings. The BIM model was crucial to the successful coordination of traditional structural components with the precast concrete cells.
Safety
Safety was the project team’s first priority and the Miramar Brig was completed with zero lost-time incidents in over 191,000 manhours. Safety on the project was governed by Clark’s extensive safety program, as well as a site-specific Injury and Illness Prevention Program.
