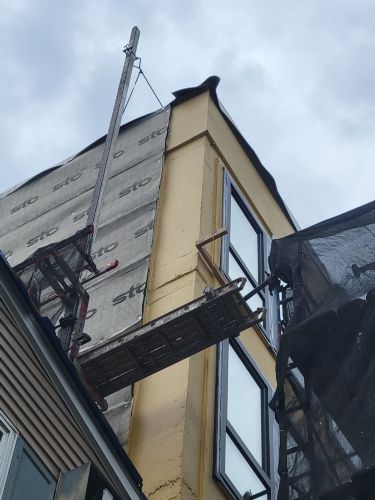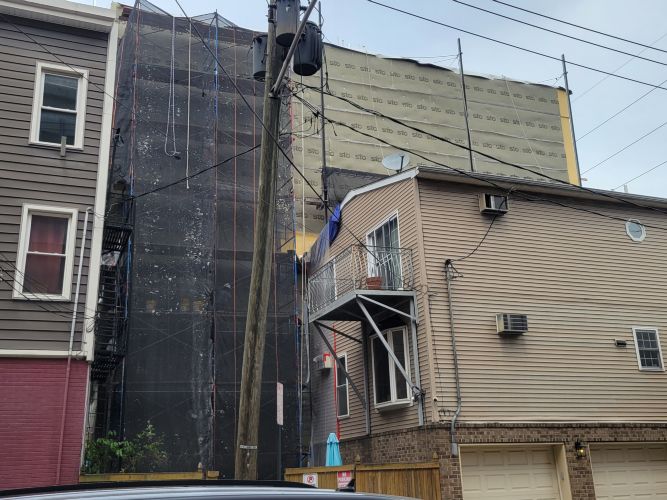
Featured Project Return to Projects List
602 MADISON ST
Project Information
- Project Location:
- HOBOKEN, NJ
- Status:
- In-Progress - Jul 2024
- Structure Type:
- Misc Project
References
- Architect:
- JAMES S. MCNEIGHT ARCHITECT PLANNER PC
- General Contractor:
- CHILLEMI CONSTRUCTION GROUP
Scope Of Work
POWERWALL STUCCO SYSTEM INSTALLATION
- Complete installation of ½” hard coat stucco system on the back of the building, exterior bulkhead, and two sides of the building.
- Complete installation of gold coat waterproofing.
- Complete installation of 1” rigid insulation
- Complete installation of 2 layers of felt paper.
- Complete installation of drain mat.
- Complete installation of galvanized 2.5 wire lath
- Complete installation of “J” channels and expansion joints required to break big walls into small panels easy to work with.
- Complete installation of Powerwall scratch coat.
- Complete installation of Powerwall hard coat.
- The complete application of Powerwall stucco finish will be the final coat.
- Complete installation of backer rod and caulking to all windows where the stucco will be installed only.
CMU INSTALLATION
- Complete installation of 8”x8”x16” CMU walls at ground floor only.
- Complete installation of 6”x8”x16” CMU walls at ground floor only and elevator doors enclosure.
- Complete installation of galvanized durowal every 2nd course of CMU as per specs (A-4).
- Complete installation of #4 vertical rebar @32” O.C. as per specs (A-4).
- Fill block solid with concrete @rebar as per specs (A-4).
BRICK INSTALLATION (LABOR ONLY)
- Complete installation of gold coat waterproofing.
- Complete installation of 1-1/2” rigid insulation.
- Complete installation of mortar net at first courses of brick.
- Complete installation of weepholes and flashing at steel lintels.
- Complete installation of galvanized brick ties @24” both ways.
- Complete installation of standard brick as per elevation (LABOR ONLY).
- Complete installation of galvanized loose lintels and relief angles @every floor.
- Complete installation of backer rod and caulking to all windows where the brick will be installed only.
- Wash brick after installation.












