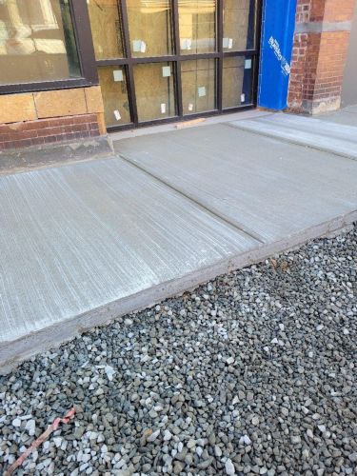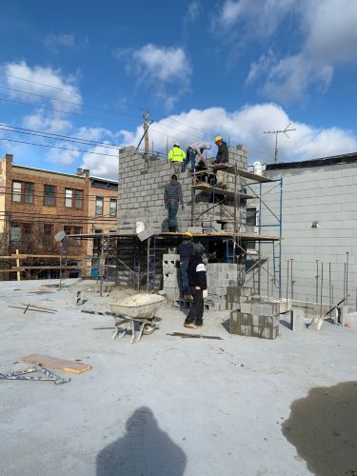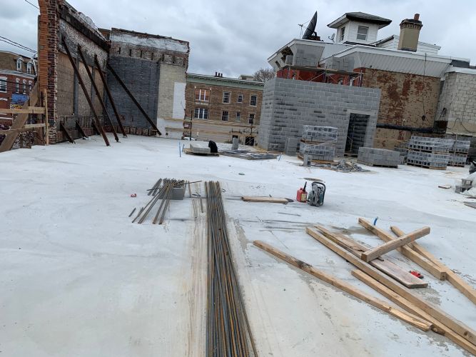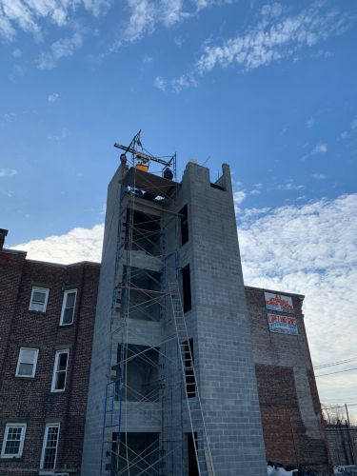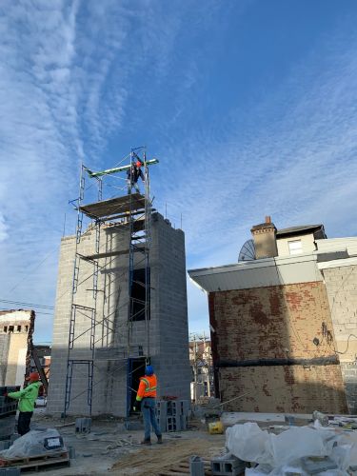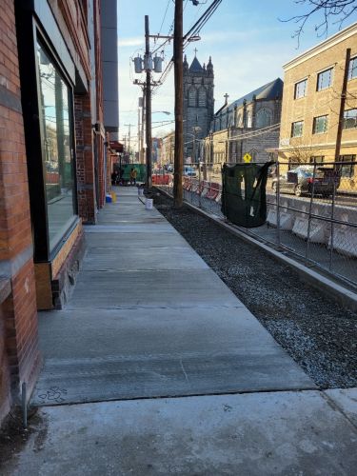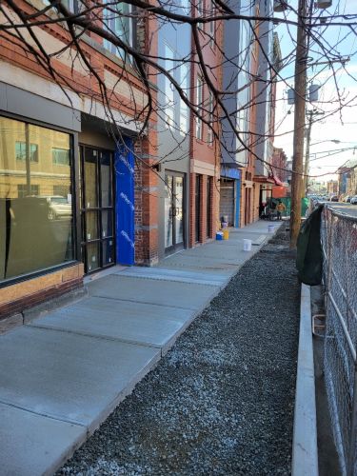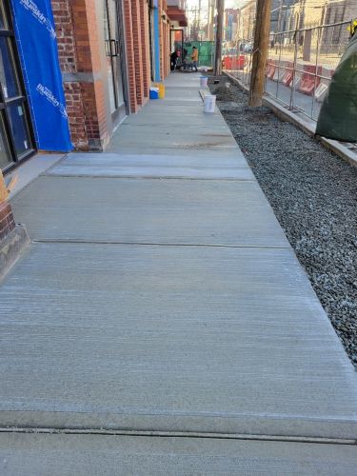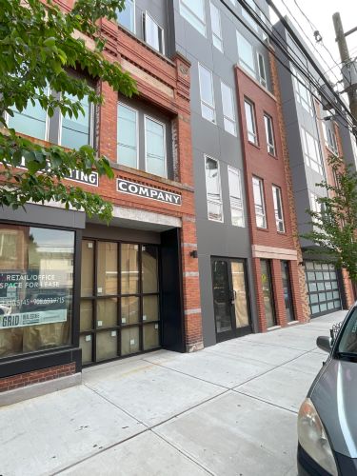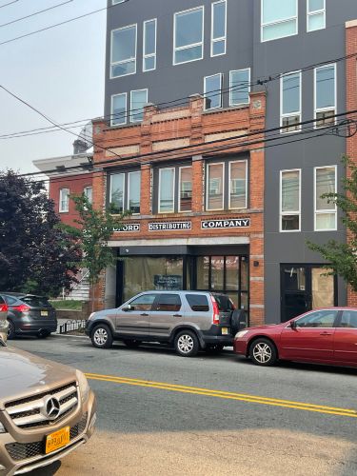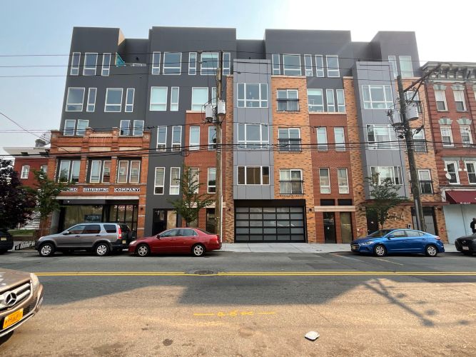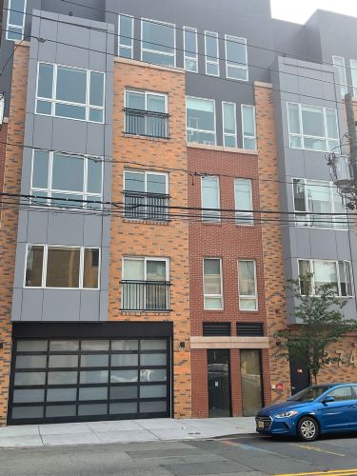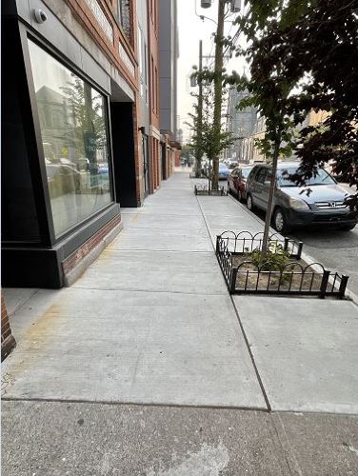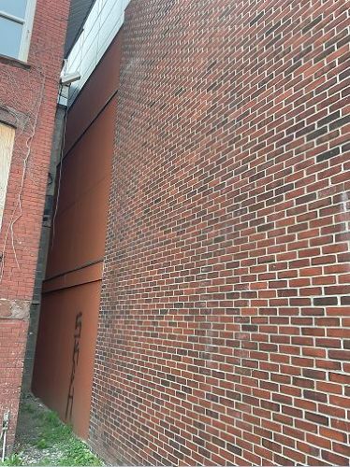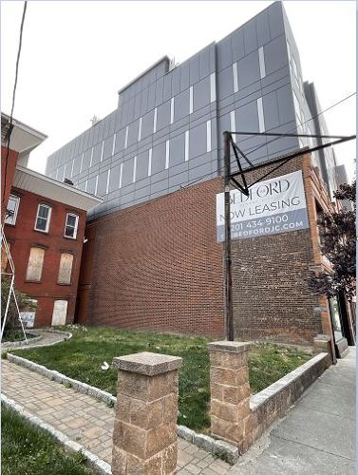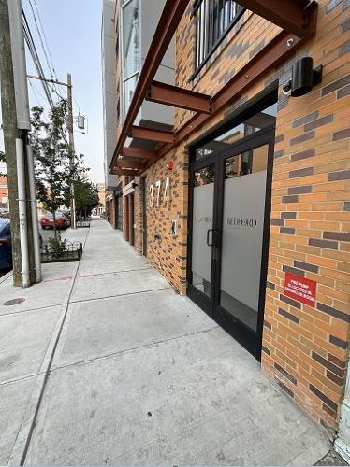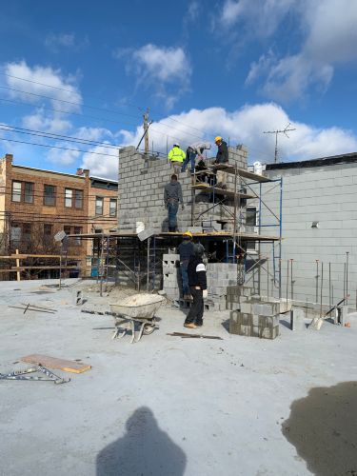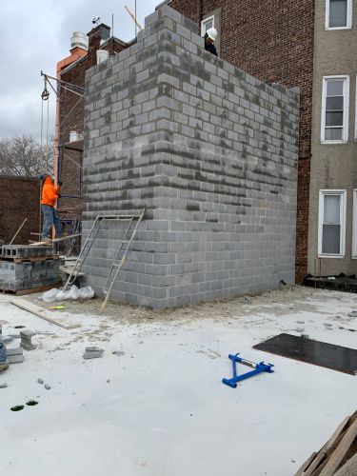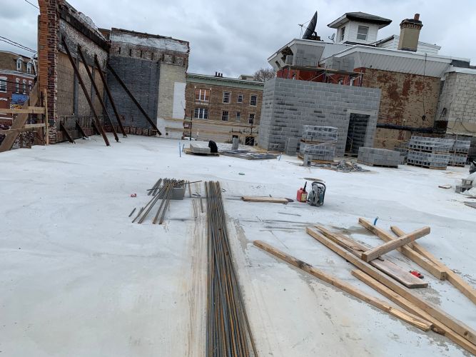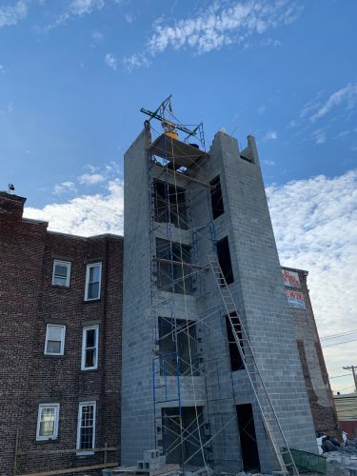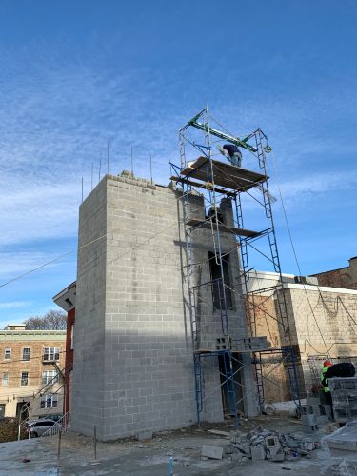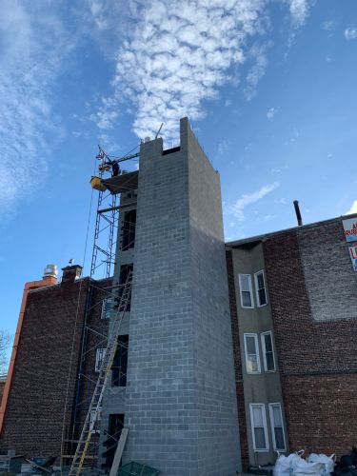
Featured Project Return to Projects List
374-380 COMMUNIPAW AVE
Project Information
- Project Location:
- JERSEY CITY, NJ
- Status:
- Completed - Oct 2021
- Structure Type:
- Misc Project
References
- Owner:
- Not Provided
- Architect:
- MVMK MINERVINI VANDERMARK MELIA KELLY ARCHITECTURE DESIGN
- General Contractor:
- SIXBORO CONSTRUCTION LLC
Scope Of Work
12” AND 8" CMU BLOCK FOUNDATION WALL
- To install 12”x8”x16” CMU block at foundation (above footing) as per drawing.
- To install 8"x8"x16" CMU block at staircases, elevator shaft and first floor partition walls.
- To install dur-o-wall wire every 2 (two) courses of CMU as per specs.
- To install #5 rebar every 32” o.c. as per specs.
- To fill all block cells with 4,000 psi concrete as per specs.
POWERWALL STUCCO SYSTEM
- Complete installation of two layers of felt paper #15.
- Complete installation of control joints and plaster stops “j” channels.
- Expansion joints will be required to break big walls into small panels for easy to work with.
- Complete installation of wire lath mesh.
- Complete installation of scratch coat as first layer.
- Complete installation of hard coat as second layer.
- Complete application of Powerwall stucco will be the third and final coat.
- Complete application of backer rod and caulking to all windows where the stucco was applied.
NEW BRICK VENEER INSTALLATION AND REPOINTING
- To power wash existing brick.
- To do repointing on existing brick at front facade of the building.
- Installation of new brick as per specs.
- Installation of 1-1/2” rigid insulation.
- Installation of wall ties.
- Installation of flashing tape.
- Installation of weep holes.
- Installation of mortar net.
- Installation of cast stone as per specs.
- Brick washing.
- Complete application of backer rod and caulking to all windows where the brick was installed.
TO POUR CONCRETE
- To brake existing concrete.
- To disposal the waste.
- To install wire reinforcing mesh.
- To install asphalt expansion control joints.
- To forming and pouring new sidewalk and curb concrete as per specs.
