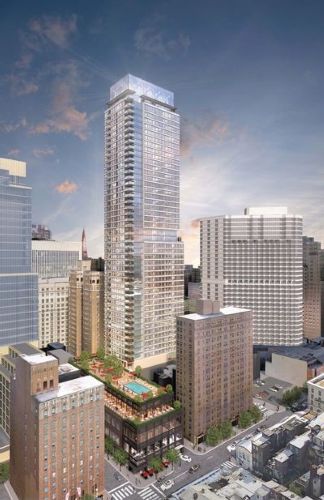
Featured Project Return to Projects List
The Laurel Rittenhouse Square - 1911 Walnut St.
Project Information
- Project Location:
- Philadelphia, PA
- Status:
- In-Progress - Jan 2021
- Structure Type:
- Mixed Use
References
- Owner:
- Southern Land Company
- Architect:
- Solomon Cordwell Buenz
- Client:
- Southern Land Company
Scope Of Work
The Laurel Rittenhouse Square at 1911 Walnut Street will soon make its mark on the changing Philadelphia skyline. The $300 million, ultra-luxury, 48-story mixed use tower will include 60 condominiums in addition to long and short term residences with separate lobbies and entrances. The Laurel will also feature 3 stories and 43,000 square feet of high-end retail that wraps around Walnut, Sansom, and 20th Streets. There will also be a 2-level underground parking garage fronting Sansom and 20th Streets. With a planned height of 600 feet, the tower will be the tallest, primarily residential building in the City.
Highlights: Geotechnical Investigation; Pressuremeter Testing (PMT); Finite Element Method (FEM) Modeling; Test Pits; Piezometers & Wells; Pumping Testing; Mat Foundation As Opposed To Deep Foundation
GeoStructures performed the geotechnical investigation and design for the proposed development. Test borings, including rock coring, were conducted to characterize the subsurface conditions for foundation and construction. Two foundations options (rock-socketed caissons and a mat foundation) were considered by the design team for the support of the tower. The mat foundation was further evaluated by GeoStructures and the design team and deemed a feasible and economical foundation system considering the presence of relatively dense materials at the foundation level. GeoStructures performed PMT testing, to accurately determine the elastic properties of the foundation soils and the results were incorporated into a finite element analysis of the mat and underlying soil—both vertically and laterally. The analysis spans the adjacent structures and models the static soil-structure interaction in a two- dimensional domain. Construction excavation for the mat was simulated during the analysis including viable sequential stages. The test results were used to determine settlement of the mat under the tower and impact on adjacent structures.
GeoStructures also conducted pumping tests to assess the potential influx of groundwater into deep excavations and estimate design flow rates prior to construction.
