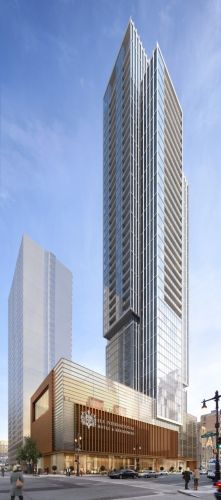
Featured Project Return to Projects List
SLS International Hotel & Residences
Project Information
- Project Location:
- Philadelphia, PA
- Status:
- In-Progress - Jan 2020
- Structure Type:
- Mixed Use
References
- Owner:
- Dranoff Properties
- Architect:
- Kohn Pedersen Fox Associated (KPF)
- Client:
- Dranoff Properties
Scope Of Work
Dranoff Properties has partnered with SBE Entertainment Group to develop the over 400,000 SF property at Broad and Spruce Streets with a 47-story, 590-foot tower having 125 condos and 150 hotel rooms. The proposed development will have a 5-story podium covering the entire site with a 47-story tower near the south portion of the site. A one level below ground basement is proposed elsewhere leaving only a 28 ft wide unexcavated bay under the podium on the south end of the structure. The project is estimated at more than $200 million.
Client: Dranoff Properties
Architects: Kohn Pedersen Fox Associated (KPF)
Structural Engineer: The Harman Group
Highlights: Geotechnical Investigation, Test boring Including Rock Coring, Dilatometer Testing (DMT) & Pressuremeter Testing (PMT), Finite Element Method (FEM) Modeling
GeoStructures was awarded the geotechnical investigation and design for the proposed development. Test borings including rock coring was conducted to characterize the subsurface conditions for foundation and construction. Two foundations options (rock-socketed caissons and a mat foundation) were considered by the design team for the support of the hotel tower. The mat foundation was further evaluated by GeoStructures and The Harman Group and deemed a feasible foundation system considering the presence of relatively dense materials at the foundation level. GeoStructures also performed DMT and PMT testing, which are static deformation tests to measure the soil’s static deformation modulus. The test results were used to effectively determine settlement of the mat under the tower, differential settlement between the tower and podium, and impact on adjacent Center City One foundation. The use of the mat foundation over the caissons saved approximately $1.5 million. A combination of spread footings and caissons (south end) were recommended for support of the podium.
Also, GeoStructures modeled the foundations using a two-dimensional FEM program (SIGMA/W) to evaluate the interaction between the tower mat foundation and the podium footings for differential settlement. The excavation for basement, construction of the podium, and building of the tower were simulated and design loadings were applied in stages in accordance with the proposed construction sequence.
