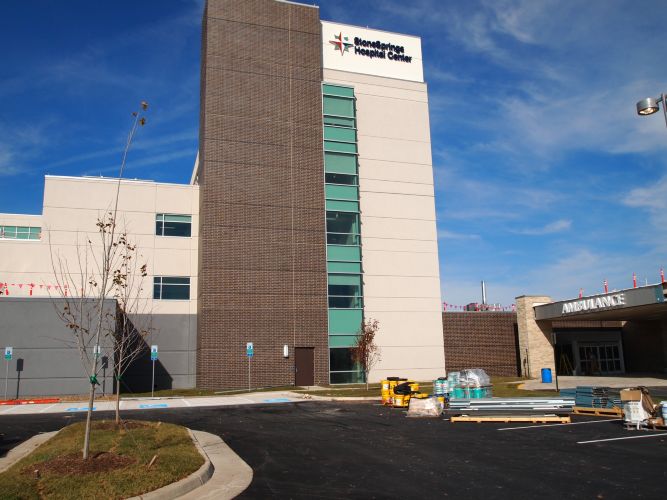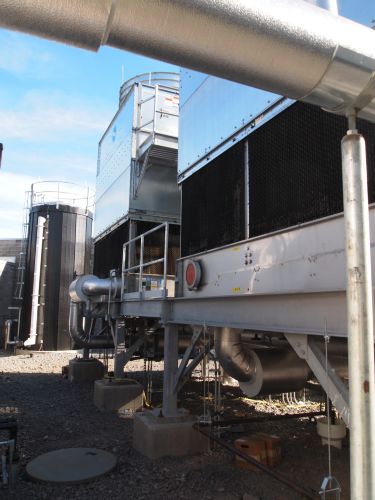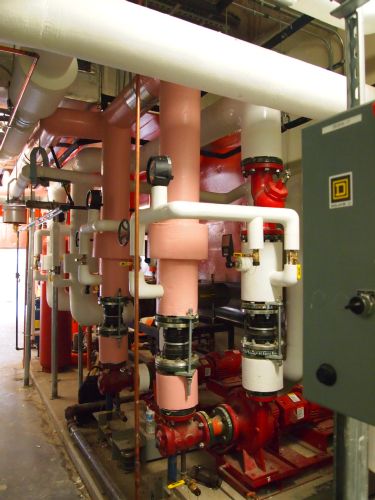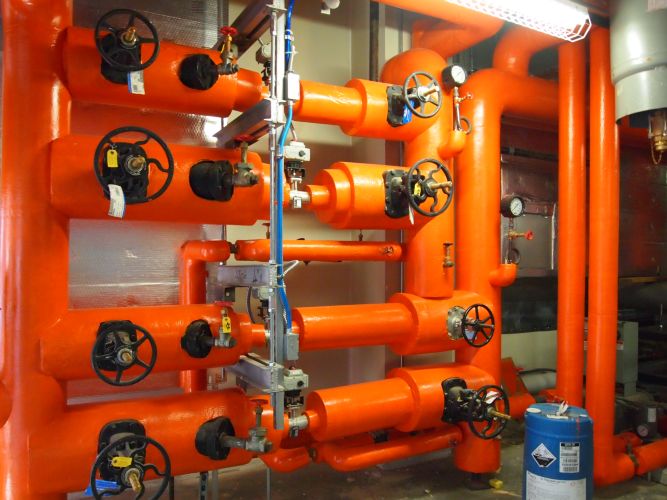
Featured Project Return to Projects List
StoneSprings Hospital Center and Medical Office Building
Project Information
- Project Location:
- Dulles, VA
- Approx Contract:
- $20,000,000
- Status:
- Completed - Oct 2015
- Structure Type:
- Hospital / Nursing Home
References
- Owner:
- Hospital Corporation of America
- Architect:
- Gresham, Smith and Partners
- General Contractor:
- Brasfield & Gorrie, LLC
Scope Of Work
Challenge
StoneSprings Hospital Center, Loudoun County’s first new hospital in 100 years, is scheduled to open for patients on December 1, 2015. The five-story, 235,000 square foot facility has 124 beds (all private rooms) and includes a 24-hour emergency department, intensive care unit, labor and delivery unit, nursery and pharmacy. The 51-acre campus also includes a five-story medical office building. Shapiro & Duncan’s scope of work for the hospital center included full installation of plumbing and HVAC systems, including complex supply systems for medical gas, deionized water and steam. On the core-and-shell medical office building, our scope included construction and installation of 5 packaged rooftop HVAC units and 60 variable air volume (VAV) boxes.
On a project of this size, coordination of the structural and architectural elements is always a major challenge. Our mechanical and plumbing components had to go into a limited amount of available space along with sprinkler pipes, electrical and lighting cable and a pneumatic tubing transport system. The other aspect of coordination is with subcontractors, which on this project included USA Tanks Storage Systems (storage tanks), Bay Associates (heating systems), Miscellaneous Metals, Inc. (cooling tower platform), Loudoun Sheet Metal, Kogok Sheet Metal, Johnson Controls, A&A Transfer (rigging), CRC Fuel Oil, TWI Insulation (HVAC and plumbing insulation) and NALCO Water Treatment.
A second challenge was presented by the duct cleanliness procedures and other strict quality control and acoustic measures that are required in hospital construction. For example, air handlers must be placed on special floating vibration isolation pads.
Our third challenge was meeting a fast track schedule.
Solution
A key element of our solution was the smooth interface between the building information modeling (BIM) process headed by the general contractor and our 51,000 square foot fabrication shop in Landover, MD. Using the general contractor’s 3-D clash detection models, our fabrication team had no trouble prefabricating the piping systems that met the tight coordination requirements.
To meet the expedited construction schedule, we assembled a 160 person field team and kept everything on track with heavy supervision by a senior foreman plus three foreman.
The finished plumbing and HVAC solution for the hospital center included the following components, systems and products supplied by three dozen subcontractors and vendors:
· USA Tanks Storage Systems installed the two 9,300 gal storage tanks in courtyard
· Bay Associates installed heat trace systems and the heating radiant flooring system
· Miscellaneous Metals Inc. installed the cooling tower platform system
· Havtech furnished Daikin centrifugal chillers
· Boland Trane furnished Multistack air-cooled chiller and heat recovery chiller
· Cummins-Wagner furnished Bell & Gossett hydronic pumps and condensate return units
· H&B Products furnished Cook supply and exhaust fans
· STH Inc. furnished the Grundfos domestic water booster pump system
· Ferguson furnished Zurn plumbing fixtures
· Sam DeSanto Co. furnished the Aerco steam domestic water heaters
· W.G .Leesmann furnished the Beacon Medaes air compressors, medical vacuum pump and medical gas equipment
· Morin Company furnished the Baltimore Air Coil cooling towers, Lakos condenser water filter unit and heat exchanger
· Tate furnished the Cleaver-Brooks gas fired steam boilers and dearators
· Emerson furnished the Liebert computer room AC units
· Johnson Controls furnished:
· Berner heated air curtains
· Danfoss variable frequency drives
· JCI variable air volume (VAV) boxes
· Phoenix air valves
· York air-cooled chiller
· York packaged rooftop units
· York air handling units
For the medical office building solution:
· STH Inc. furnished the Grundfos domestic water booster pump system
· H&B Products furnished Cook exhaust fans
· Ferguson furnished Zurn plumbing fixtures
· Johnson Controls furnished:
· JCI VAV boxes with electric heat
· York packaged rooftop units
· Mitsubishi City multi variable refrigerant flow (VRF) system
Result
Not only was construction of the complex HVAC and plumbing systems required for the StonesSprings Hospital Center and Medical Office Building completed on time, but the end results were a crystal clear reflection of the high quality workmanship for which Shapiro & Duncan is well known in the healthcare construction field. This positive outcome was ensured by our rigorous quality control plan and the day-to-day quality control mindset of our foremen.
Move-in by the owner has already begun and Loudoun County’s “hospital of the century” is on track to start receiving patients on December 1, 2015.
For full case study please visit, http://www.shapiroandduncan.com/stonesprings-hospital-center/



