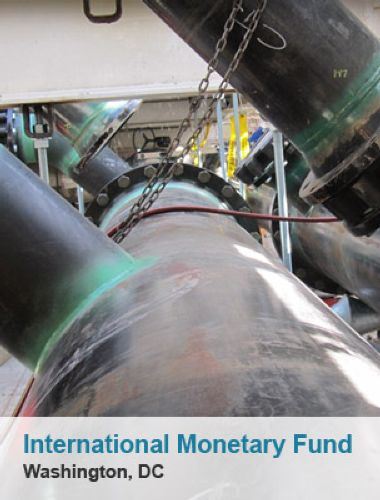
Featured Project Return to Projects List
International Monetary Fund
Project Information
- Project Location:
- Washington, DC
- Approx Contract:
- $3,150,200
- Status:
- Completed - Mar 2011
- Structure Type:
- Office Building
References
- Owner:
- Architect:
- Setty Associates
- General Contractor:
- Shapiro & Duncan, Inc.
Scope Of Work
WATCH VIDEO HERE
Challenge
The International Monetary Fund (IMF) HQ 1 Cooling Tower Replacement (HQ1CTR) project was a design-bid-build delivery with Shapiro & Duncan as the prime contractor. This complex phased replacement of the complete condenser water cooling tower system, while the building was occupied, was completed from December 2010 thru March 2011 during the building’s lightest cooling load period. We were tasked with maintaining adequate cooling capacity (1000 tons) to support the IMF food services complex and the data center that tracks and maintains critical information on international finance and the world economy.
|
Solution
The majority of the work was completed during nights and over weekends to avoid disrupting the IMF executive directors whose offices and board room are immediately below the cooling tower well. Using drawings verified and adjusted with field measurements, we created 3D mechanical CAD documents for fabrication. In addition, Capital Welding and J.E. Richards Electric produced 3D structural and electrical CAD documents for fabrication. All of the file sets were then integrated using Navis to create a BIM model where clash detection exposed all conflicts between the existing conditions and the trades. Once the conflicts were resolved digitally, the work was released for prefabrication. Once replacement began, the first task was to isolate one cooling tower cell from the other three so they could be removed while the remaining tower would maintain cooling capacity. This was completed over New Year’s Eve weekend after installing a temporary cooling tower and generator assembly on the loading dock. The temporary tower was tied in with six inch hoses, through the parking garage to the building condenser water loop, to maintain the data center. Next, the first three cells of existing cooling towers were disassembled piece by piece and loaded into skip boxes lifted out and lowered into recycling dumpsters on the street. The piping was cut up in the largest safely removable sizes and lifted out of the well and into recycling dumpsters. At project completion, more than 105 tons of debris had been removed from the project of which over 89% was recycled. With the first three cells out of the way, we began lifting prefabricated assemblies of 24" and 18" steel pipe (in up to 30 foot sections) and roughing in below the existing steel for new Cooling Tower 1. Then the prefabricated steel dunnage and isolation was hoisted and set, and electrical and controls conduit roughed in place. The first cooling tower arrived on site on four wide load trailers containing two stainless steel basin sections, each 12’W x 30’L x 8’H, and four fan sections (each 12’W x 15’L x 8’H). When the first cooling tower was in place and in operation following pre-functional testing and factory start-up, we were able to take the final existing tower cell off line and disassemble that section. The second cooling tower was set in place following the same step-by-step process. After the second tower was brought on line, the tower crane came down and H Street was cleared, cleaned, inspected and reopened. Result |
|
