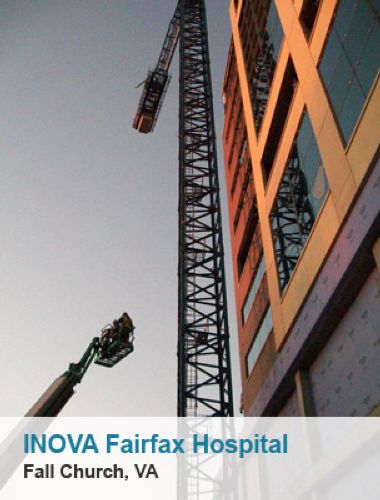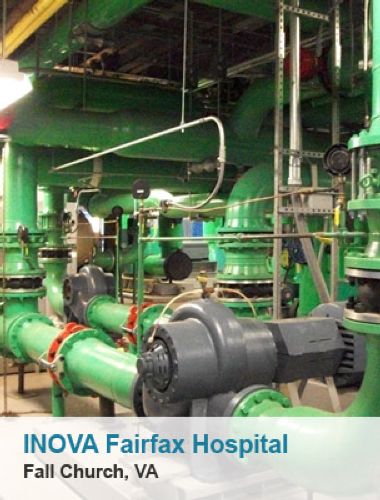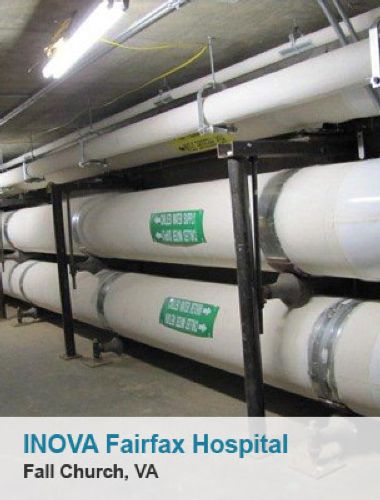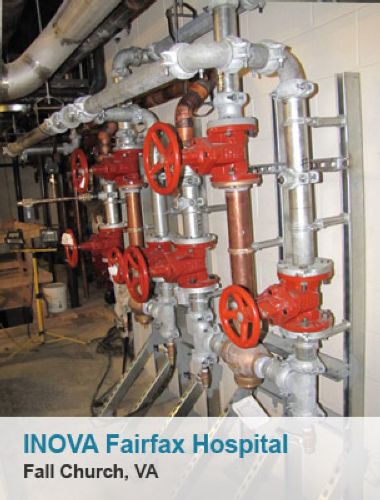
Featured Project Return to Projects List
INOVA Fairfax Hospital - South Patient Tower
Project Information
- Project Location:
- Falls Church, VA
- Approx Contract:
- $20,000,000
- Status:
- Completed - Jul 2012
- Structure Type:
- Hospital / Nursing Home
References
- Owner:
- INOVA Health Care Services
- Architect:
- Wilmont Sanz Architecture & Planning for Healthcare
- General Contractor:
- Turner Construction Company
Scope Of Work
WATCH VIDEO HERE.
Case Study
Challenge
INOVA Fairfax Hospital is one of the premier health care facilities in the Washington, D.C. area. The new 216,000 square-foot, 11 story addition of the South Patient Tower and future Women’s and Children’s Center will add 174 private inpatient beds. Five of the floors are dedicated as medical/surgery rooms and three floors are dedicated as Intensive Care Unit (ICU) rooms.
Two major challenges were involved in this project. First, re-engineering of the mechanical system, including the chilled water piping lines, had to be done in the existing Tower steam tunnel, which is only 8’9" wide and in which the temperature range is 105 – 120 degrees. Second, the new system had to be installed without disrupting domestic water service and other critical operating systems in the Heart Institute, Women’s and Children’s Center, and Pharmacy.
Solution
The first part of this complex system involved installation of six 24" Jamesbury high-performance lug-type butterfly valves, 250 feet of 24" steel chilled water supply piping and an additional 250 feet of 24" steel chilled water return piping, all of which had to be cut into 8’6" pieces due to the steam tunnel’s restricted layout/access. All piping was cut and beveled at the Shapiro & Duncan fabrication shop, and then delivered to the lay-down area at the job site. Piping was then transported to the parking garage via forklift, placed on specialized carts and wheeled through the tunnel walkways to the installation area approximately 800 feet from the tunnel entrance.
Assembly of the 24" piping took place under extremely difficult conditions, due to the limited 8’9" tunnel width and tunnel temperatures topping out at 120 degrees from the existing steam system. With the assistance of the Model T-9 WEBB Turning Rollers, the Shapiro & Duncan team was able to continually weld out three 24" joints at a time.
Once the piping was reassembled, it was rigged and hung in the newly-fabricated hanger system that had been manufactured at our Fabrication Shop. Then the piping was tied into the existing 20" supply and return chilled water lines. After more than half of the required system piping had been installed in the tunnel, a shutdown of the remaining chilled water system was coordinated with Hospital staff so that we could make the complex system tie-in to the existing 20" mains.
During this shutdown time, all of the fifth floor air handling units (AHUs) in the existing tower building were maintained until our tie-ins were complete. Meanwhile, demolition started on the chilled water piping in the tie-in area to remove approximately 290 feet of the existing 20" lines. That opened the door for us to start our installation of the most critical and complex part of the system tie-in. The piping was installed over the existing medical gas systems and sprinkler lines, and nested within and around the existing electrical lines.
Upon completion of this system, all piping was tested and insulated and the Tower’s existing chilled water system was brought back on line.
Result
Despite the long and tedious process associated with the cramped working conditions and steamy tunnel temperatures, the Shapiro & Duncan team was able to install the needed piping without interruption to INOVA hospital services and provide needed connections to feed the Fifth Floor mechanical room.
This project was just the start of our work on the South Patient Tower. Our team is continuing with next construction phase – mechanical rough-in of the rest of the 11-story structure.



