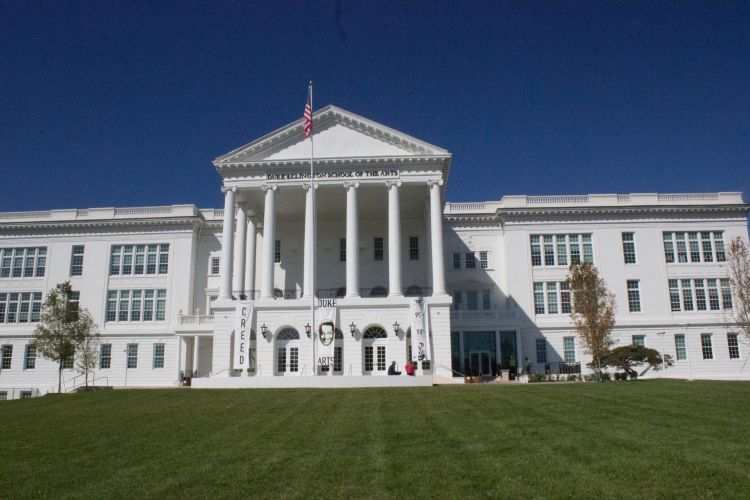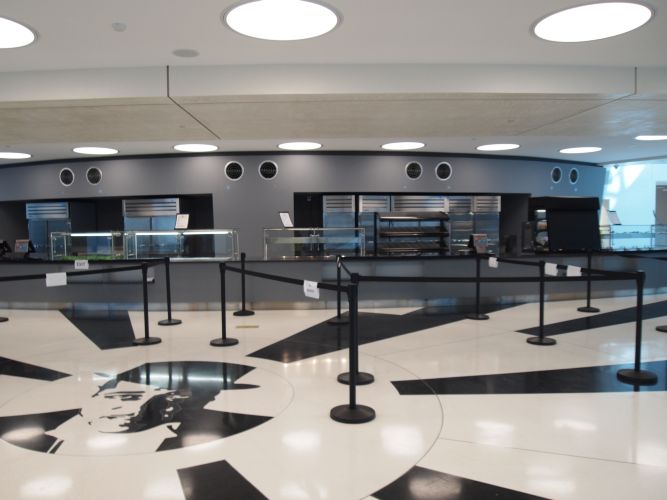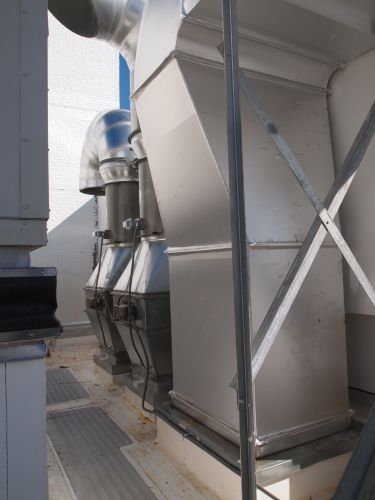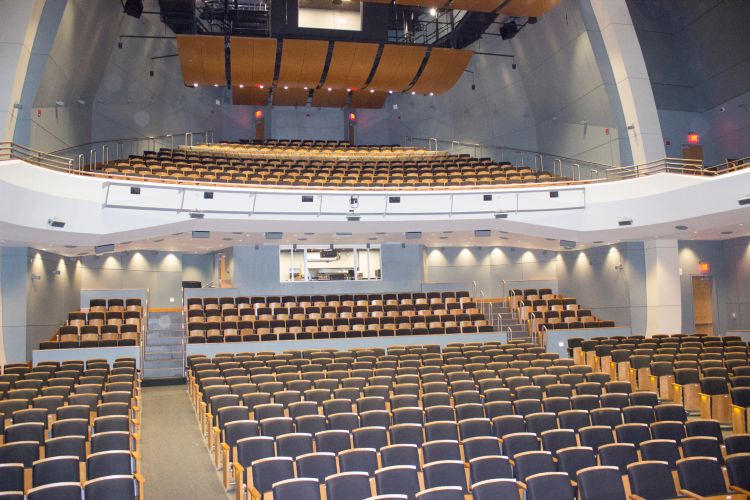
Featured Project Return to Projects List
Duke Ellington School of the Arts Modernization
Project Information
- Project Location:
- Washington, DC
- Approx Contract:
- $20,000,000
- Status:
- In-Progress - Sep 2017
- Structure Type:
- School / College / University
References
- Owner:
- District of Columbia Public Schools
- Architect:
- A Joint Venture of Lance Bailey & Associates, Inc,
- General Contractor:
- GCS Inc./Sigal
Scope Of Work
The Duke Ellington School of the Arts was established in 1974 and remains the sole public high school in Washington, D.C. to offer a dual curriculum encompassing professional arts training and academic enrichment, in preparation for college and careers in the arts. Starting in the fall of 2015, the facility underwent a complete modernization that included mechanical systems and equipment.
Challenges
This was a hybrid design/assist and design/build project. The project schedule and durations related to Shapiro & Duncan’s scope of work were sufficient in the beginning, but they were quickly consumed by building structural issues as well as an evolving design stemming, in large part, from design drawings that required extensive coordination with the existing building structure. These structural challenges compressed our work flow and required us to perform critical tasks out of sequence. On the job, our design team was challenged when drawings submitted for permitting had to be adjusted to fit actual site conditions. In one instance, the design for the kitchen exhaust duct routing was rejected by the D.C. permit office. The outside air intake for the cafeteria presented another significant challenge where the team had to come up with an alternative routing scheme. There were also challenges on the third floor, which was divided into middle, front and back sections called “bars.” The middle of the building was completely rebuilt from the ground up, meanwhile the front and back bars were kept but required extensive renovation. In the back bar, we were challenged to fit all of the trades into a utility corridor with little to no ceiling space. Also, there were code issues with venting the boilers and water heaters in the building. We were on the phone and meeting face-to-face with the architect and engineer several times a week, making slight revisions as needed, so that certain drawing sections were code compliant and would be permitted by the city.
Solution
To meet the compressed schedule, we brought in additional piping crews. Our leadmen divided up specific critical tasks and worked closely with the other trades to maximize the efficiency of our collective efforts. This included on-site coordination with the electricians to ensure that we had power to each piece of equipment well prior to start-up and testing.The key to overcoming the numerous structural and design challenges was Shapiro & Duncan’s proven coordination and prefabrication process, driven by our cutting-edge building information modeling (BIM) process. Making effective use of the BIM process, our team was able to identify obstructions and come up with “out of the box” solutions to work around them.
First and foremost, we found a way to fit all of the trades into the restricted ceiling spaces. In addition, in the back of the building, we successfully dealt with code issues related to the boiler and water heater exhaust flues by running the flues underground. We solved the kitchen exhaust problem by rerouting the ducts through
the roof, saving the client nearly $75,000. The cafeteria air intake challenge was met by reusing the existing chimney to serve as the intake providing fresh air to the kitchen area. To translate creative design ideas such as these into code-compliant drawings, it was essential to have a free exchange of ideas with the architect and engineer. In fact, the amount of interaction between our construction team and the design team on this project was unprecedented. At the heart of our mechanical solution are 295 Daikin variable refrigerant volume (VRV) cassettes served by 74 ground water source heat pumps (GWSHPs).
Additional equipment includes:
5 dedicated outdoor air system (DOAS) units;
4 air handlers;
7 roof top units;
2 boilers;
1 heat exchanger;
2 cell cooling towers;
Various exhaust fans; and
A heating system that includes electric and hydronic heaters, and a radiant flooring system.
Results
Even with the exceptional challenges placed before us, the team as a whole pulled together to complete the project on time. Shapiro & Duncan’s industry knowledge, flexibility and resilience were key factors in the success of this design/assist, design/build project. In a testimonial letter to Shapiro & Duncan, Cox Grace +Spack Architect, Derek Banocy, wrote: “Shapiro & Duncan were an integral part of the team’s efforts to successfully deliver The Duke Ellington School of the Arts on time and as a coordinated, complete design. Their contribution in early design coordination, through to final installation, was essential to the success of this historic renovation to a high profile DC Public School.” Additionally, Global Engineering was very pleased with Shapiro & Duncan’s work, writing: “The product reflects the collective effort and enthusiasm of the teams that put it together. Your team performed in an exemplary manner in transforming the design team’s requirements to the physical world of construction. Your technical expertise, your willingness to assist and the professional and personal approach taken during the construction of such a complicated project are worth of high commendation.”



