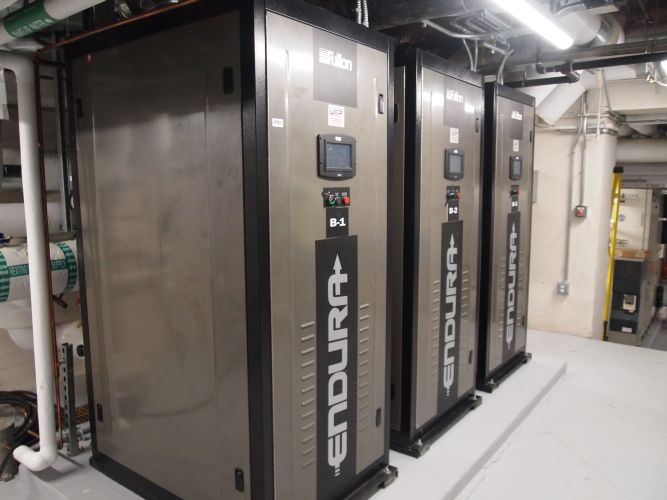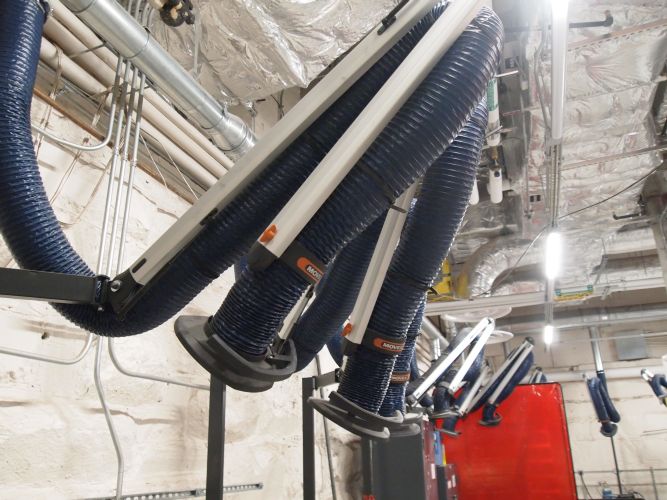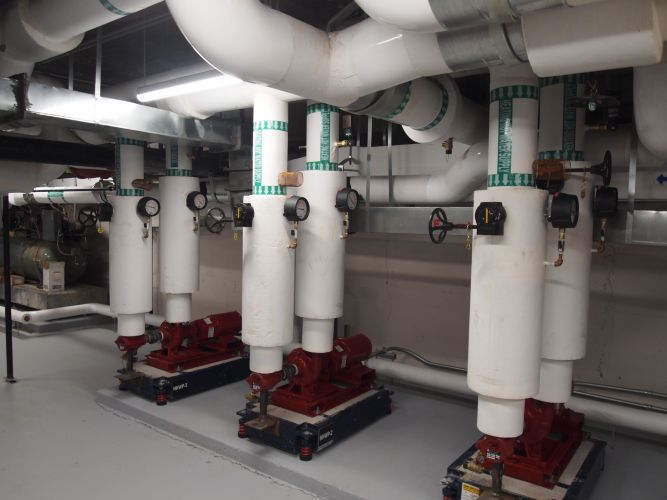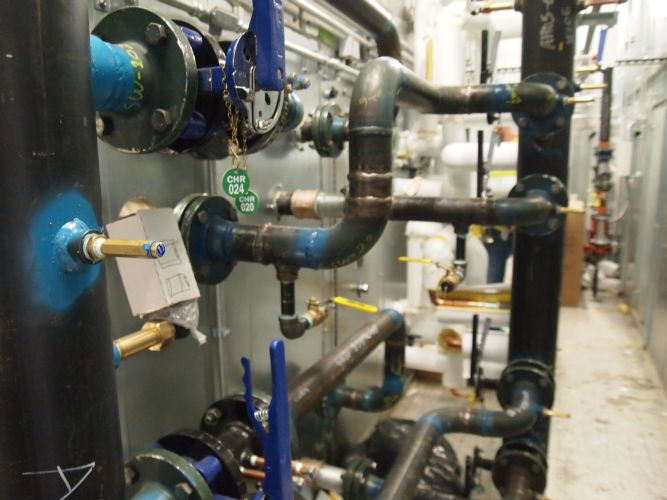
Featured Project Return to Projects List
Corcoran Gallery Phase 1.4A
Project Information
- Project Location:
- Washington, DC
- Approx Contract:
- $8,000,000
- Status:
- In-Progress - Apr 2018
- Structure Type:
- School / College / University
References
- Owner:
- George Washington University
- Architect:
- Leo A Daly
- General Contractor:
- The Whiting-Turner Contracting Co.
Scope Of Work
Challenges
Renovation of the historic Corcoran Gallery of Art building, one of the most distinctive structures in the heart of downtown Washington, D.C., was an interesting challenge for Shapiro & Duncan’s mechanical construction team.
The large Beaux Arts building on 17th St. N.W., just west of the White House, was designed by the architect Ernest Flagg and opened to great fanfare in 1897. Distinctive architectural features include the large rotunda on the north side of the building, a grand atrium, and a glass roof that allows natural light to filter into the gallery spaces within. Following the closing of the art museum in 2014, the structure became part of The George Washington University’s (GWU) Corcoran School of Arts and Design.
Renovations have been underway since 2015. The multiyear, multiphase renovation includes addition of fire suppression systems, life safety systems, code-required fresh air and ventilation, dust collection system, new mechanical units including an emergency generator, modern plumbing, and code-compliant electrical systems.
There are always major challenges involved in the mechanical renovation of a 120-year-old building, which was designed for 19th century-era “indoor plumbing” and steam heat. This latest renovation is one of several that have been conducted over many decades and a couple of centuries, creating anomalies in the design drawings that had to be resolved in the field once construction had begun.
The first challenge for our construction team was dealing with several different types of wall construction, including rubble stone, cut stone and masonry walls up to four feet thick. Placement of piping and ductwork in these walls is difficult, to say the least.
The major portion of Shapiro & Duncan’s work was in the subbasement and attic spaces, both of which are extremely congested. These constrictions did not allow for the designed electrical, plumbing, sprinkler and HVAC utilities to be installed according to the design drawings. In order to install a final product that met the design intent, close coordination between the various trades was of the utmost importance.
Another challenge was posed by the mechanical equipment itself, which includes five large custom-manufactured air handlers. Each of these behemoths had to be delivered to the job in sections and a few completely knocked down into individual parts. Thus, field assembly was required for all of this equipment.
Solution
Shapiro & Duncan’s mechanical solution for this historic renovation required:
· Installation of three boilers with associated pumps and flues;
· Replacement of air handling units (AHUs) and energy recovery ventilators (ERVs);
· Relocation of variable refrigerant flow (VRF) condensing units;
· Installation of dust collection units and welded exhaust systems, roof top units (RTUs) and rooftop reheat units;
· Installation of upgraded ventilation;
· Installation of fixtures and piping for showers and several additional restrooms, service sinks, new drains and drinking fountains; and
· Extension of existing storm lines and a natural gas line.
For the utilities in the subbasement, our Virtual Design and Coordination (VDC) team developed 3D coordination models using our leading-edge building information modeling (BIM) system. The rest of the building – basement level, first floor, second floor and attic – was coordinated onsite by our foremen in cooperation with foremen in the other trades. This required a considerable amount of on-the-job conversation and close examination of each installation in the context of the existing structure. This was the only way restoration could be completed without any evidence of disruption to the interior finishes.
Prefabrication was also part of the solution for the hot water boiler plant hookups and the connections for the five large custom-made air handlers. Prefab work was performed at Shapiro & Duncan’s dedicated 51,000-square-foot facility in Landover, Md. The balance was field-fabricated onsite, which required long hours by our general foreman and HVAC foreman to make sure everything came together as specified.
Results
The GWU Corcoran School of Arts and Design building is truly a D.C. landmark. By completing what is, in every sense, a landmark renovation on budget and on track to meet the contractual completion date, Shapiro & Duncan has once again demonstrated that we are a mechanical contractor that general contractors want to work with. Our people know how to tackle the hardest historic renovations and make them successful, making owners excited to take back their modernized space.
Another challenge was posed by the mechanical equipment itself, which includes five large custom-manufactured air handlers. Each of these behemoths had to be delivered to the job in sections and a few completely knocked down into individual parts. Thus, field assembly was required for all of this equipment.



