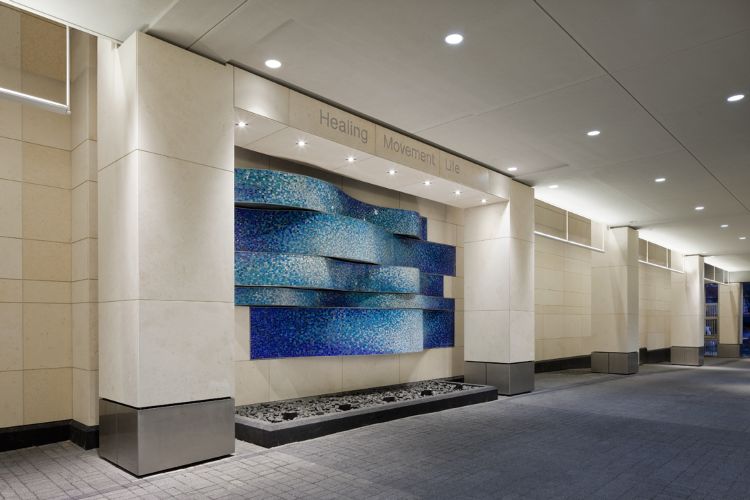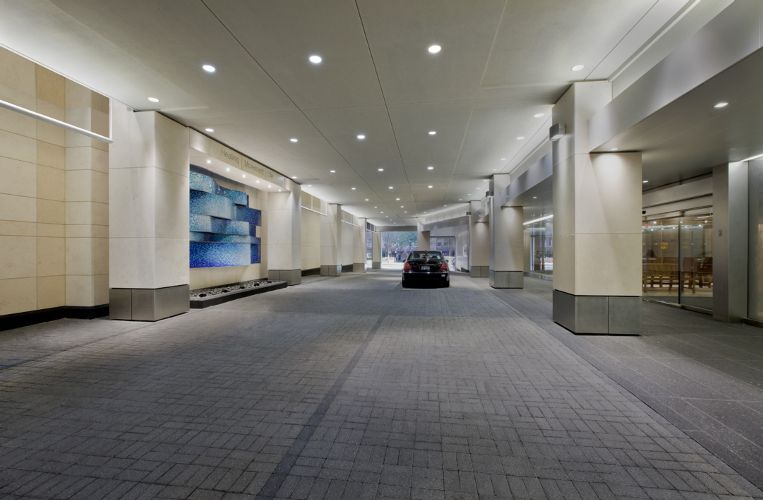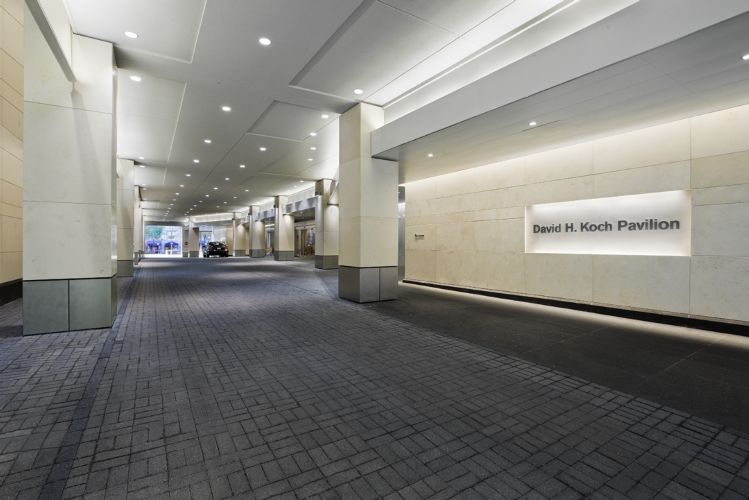
Featured Project Return to Projects List
Hospital for Special Surgery - Entrance
Project Information
- Project Location:
- New York, NY
- Approx Contract:
- $3,000,000
- Status:
- Completed
- Structure Type:
- Hospital / Nursing Home
References
- Architect:
- SubenDougherty Architects
Scope Of Work
B.R. Fries built what is undoubtedly, the most visible project at the Hospital for Special Surgery…the main entry procession connecting E70th Street to E71st Street. Prior to the renovation this prominent 2-story covered drive-through that serves as the drop-off point for all patients and visitors of the hospital was dark and uninviting.
Now, warm white limestone wall panels line the drive, a pattern of new pavers create texture and dimension to what was once an asphalt roadway and a system of LED indirect lighting coves at the ceiling plane and walls create the illusion of daylight. A very generous donation made by David H. Koch, a trustee of the hospital, catalyzed this renovation and will enable many other important projects at the hospital. In response, the hospital has named the existing main hospital building the David H. Koch Pavilion. SubenDougherty also designed a large scale mosaic sculpture that was installed directly across from the entry vestibule which is evocative of water and speaks to its healing and restorative powers.


