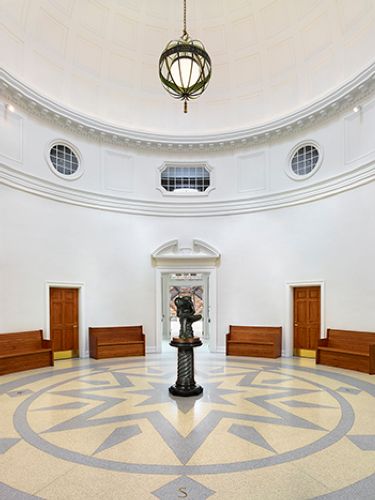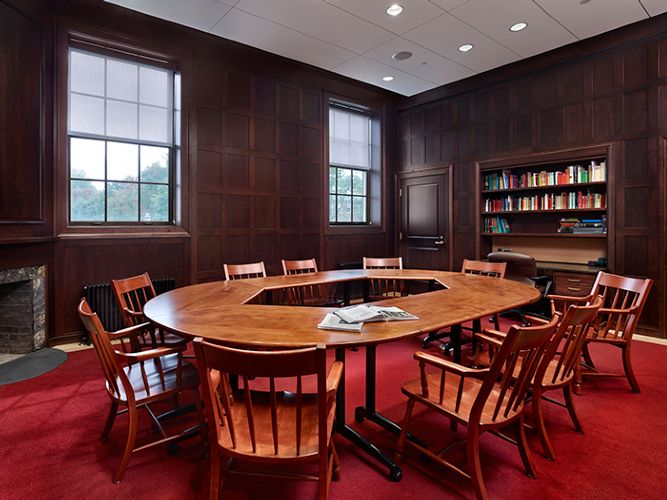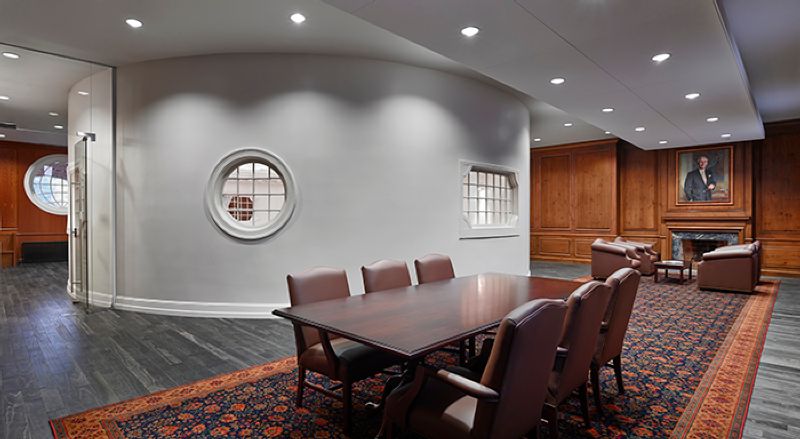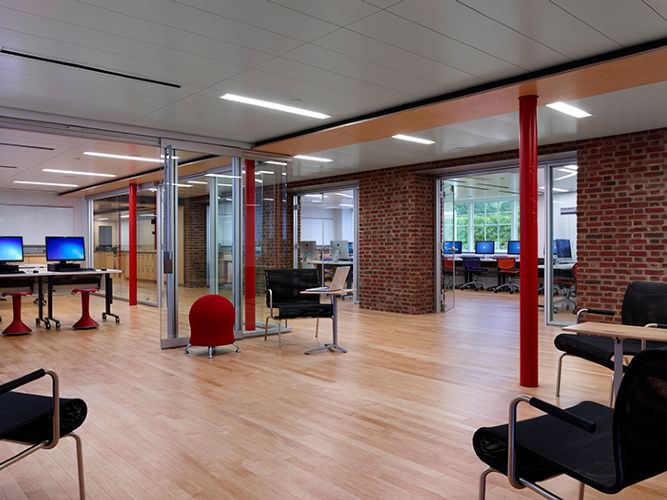
Featured Project Return to Projects List
The Lawrenceville School, Fathers' Building
Project Information
- Project Location:
- Lawrenceville, NJ
- Approx Contract:
- $9,000,000
- Status:
- Completed - Aug 2013
- Structure Type:
- Education (K-12)
- LEED Certification (target):
-
 Gold
Gold
References
- Owner:
- The Lawrenceville School
- Architect:
- Bohlin Cywinski Jackson
- General Contractor:
- V.J. Scozzari & Sons, Inc.
Scope Of Work
This central building of The Lawrenceville School’s campus, was originally funded and constructed in the 1920s by a group of Lawrenceville fathers. This was a roof-to-foundation overhaul. The top two floors were modernized in function but restored in appearance, while the Lower Level became a "Digital Commons", centralizing the School’s student-oriented tech activity by bringing together videography, electronic music, electronic publishing, and digital still photography all in a collaborative setting of students and adult experts. The scale of the project took Pop Hall off-line for two years, and its immediate surroundings. This project included a complete “gut” of the Building including all mechanical systems, electrical systems, finishes, as well as monumental modifications to the buildings internal structure. This included exposing the basement level as the buildings “first floor” and landscaping the surroundings to compliment the new “first floor”. The building was completely reconstructed from the inside out; and improved for accessibility, technology, and learning. The project was undertaken to LEED Gold Standards to continue the School’s Green campus initiative and sustainable construction practices.




