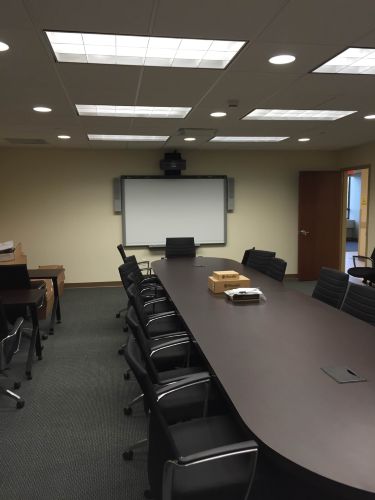
W.N.S. Contracting Corp.
Astoria, NY 11105
Featured Project Return to Projects List
Scarsdale medical
Project Information
- Project Location:
- Mamaroneck, NY
- Approx Contract:
- $250,000
- Status:
- Completed - Jan 2015
- Structure Type:
- Medical Office
References
- Owner:
- Scarsdale Medical Group LLP
- Architect:
- Cardarelli Design & Architecture PC
- General Contractor:
- Kings Capital Construction
- Client:
-
Nore
Mez
-
Superintendent
(917) 444-2770WNS CC
Scope Of Work
DEMO: -Remove all existing walls as per plan -Remove all existing doors and hardware and safely store for reuse -Remove all existing floor carpet and vct -Remove all existing outlets and wiring, pull back to panel -Strip all furring off columns -Remove and dispose of all debris
-Protect and preserve all areas and walls to remain using plastic sheeting for barriers and masonite where necessary -Keep work site broom clean at the end of each work day - Install perimeter convector plastic protection while covers are removed
CONSTRUCTION: -Begin wall layouts; Install 2x4 metal tracks (25 ga) on floor and ceiling along perimeters for all partitions to be, fasten with cement pins/anchors -Begin Framing; Install 2x4 metal studs (25 ga @ 16" o.c) throughout all partitions to be (height as per partition type), ceiling slab @ 11.5' -Provide and install wood blocking for all cabinetry, millwork and doors to be in -Install R11 sound batt insulation throughout all partitions (Height as per partition type) -Begin Drywall; Install type x drywall 5/8" to ceiling slab and apply sound caulk along all ceiling tracks for all soundproof rated walls -Frame all structural columns using metal furring channels -Frame all gwb sofits using 2x4 studs and tracks fasted to ceiling slab (height as per plan) use bendboard around all curved sofits and reg gwb around squared soffits -Install corner beads in all necessary areas -Install all doors (55) and door hardware (to be provided) -Fireproof and soundproof convectors around areas where partitions are to meet with mullion (25) -Install sound batt insulation below convector cover area and behind existing low cmu wall to slab level -Apply fire stop sealer by 3m above insulation behind cmu wall, seal efficiently -Install Recessed fire extinguisher cabinets as per plans -Install corner guards and wall guards as per plans -Apply taping coat, 2 coats compound, polish coat, sand, paint ready -Apply 1 coat of primer and 2 coats of paint (as per plan) to all drywall 8'4" a.f.f -Paint all convector covers that were previously removed (84) -Begin support; Install and fasten anchors to ceiling slab above @ 2' o.c along lines of all main runners for ceiling grid -Install hanging wire to all grid clamps from anchors and attach to all main runners for ceiling grid (armstrong lay-in prelude 15/16" exposed tee grid white) -Install all cross tees 2' & 4' throughout acoustical ceiling (as per plan) -Install corner moldings along all wall partitions -Install 2'x2' lay-in ceiling tiles (1774 armstrong commercial) throughout entire acoustical ceiling -Suspend aluminum pockets for all blinds around window areas for ceiling tiles to lay on
Finished ceiling height at 8'4"



