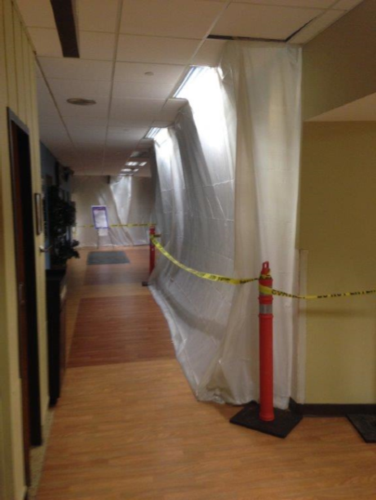
Opcon, Inc.
Carol Stream, IL 60188
Featured Project Return to Projects List
First Floor Wing Renovation
Project Information
- Project Location:
- Ft. Wayne, IN
- Approx Contract:
- $2,376,000
- Status:
- Completed - Sep 2014
- Structure Type:
- Hospital / Nursing Home
References
- Owner:
- Department of Veterans Affairs
- General Contractor:
- Opcon, Inc.
Scope Of Work
This is a multi-phased, comprehensive interior renovation project of the first floor clinic, including exam rooms, administrative offices, mechanical space and the Veterans Education Resource Center (VERC). The work included selective demolition, asbestos abatement, masonry, electrical, plumbing, mechanical, partitions and doors, painting, flooring, carpentry and millwork to provide floor plan revisions and updated facilities in a clean room environment. All services were provided in an actively operating hospital environment that required protection of occupied space. Opcon performed the work efficiently with minimal disruption to the client while maintaining safety, maintaining air quality, dust control and exceeding ICRA requirements. This project was completed ahead of schedule and within budget.
