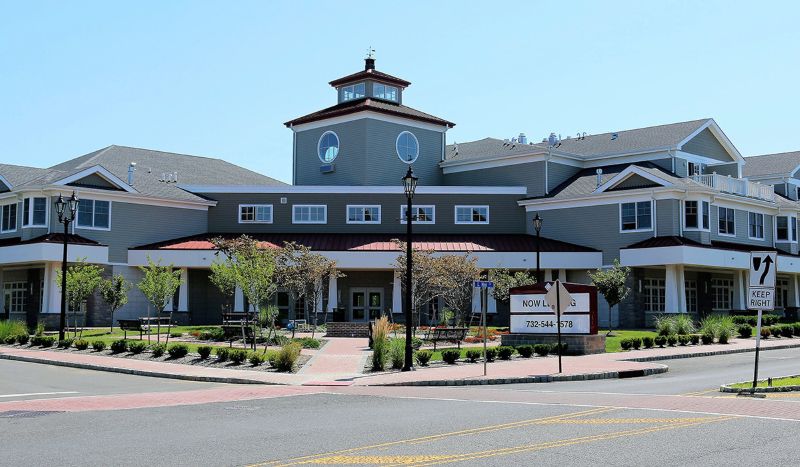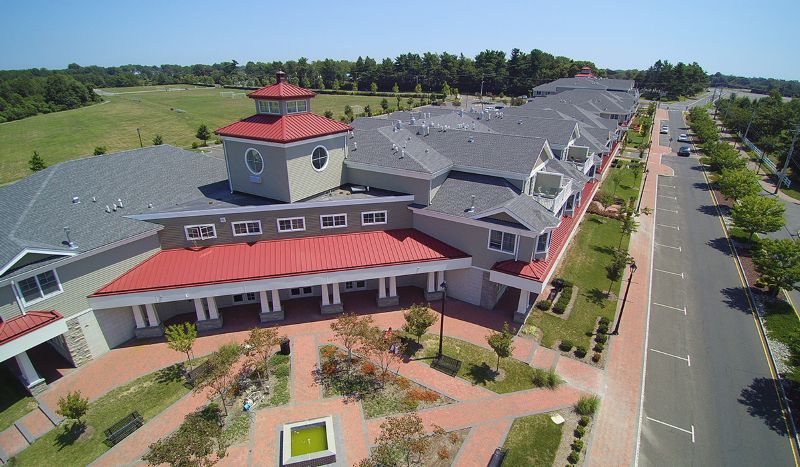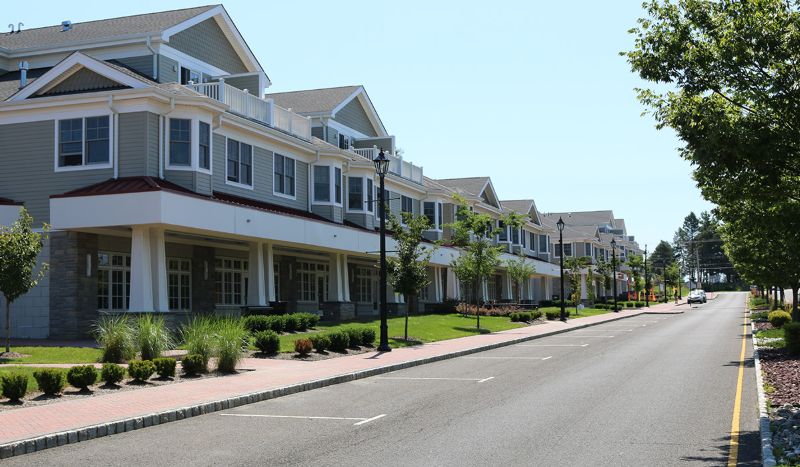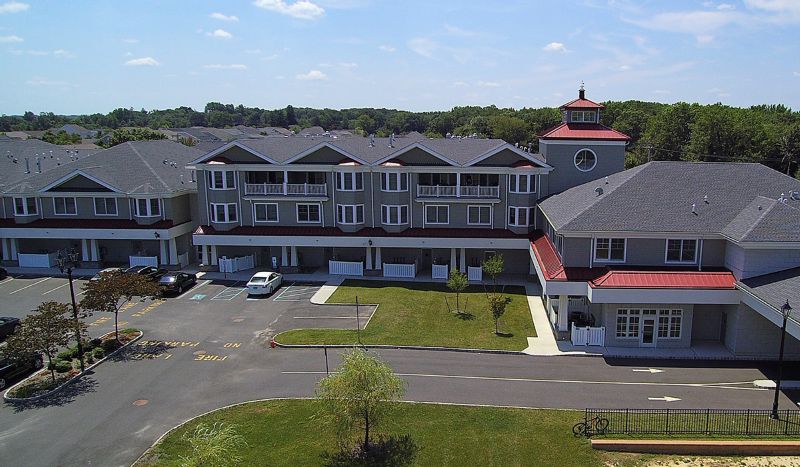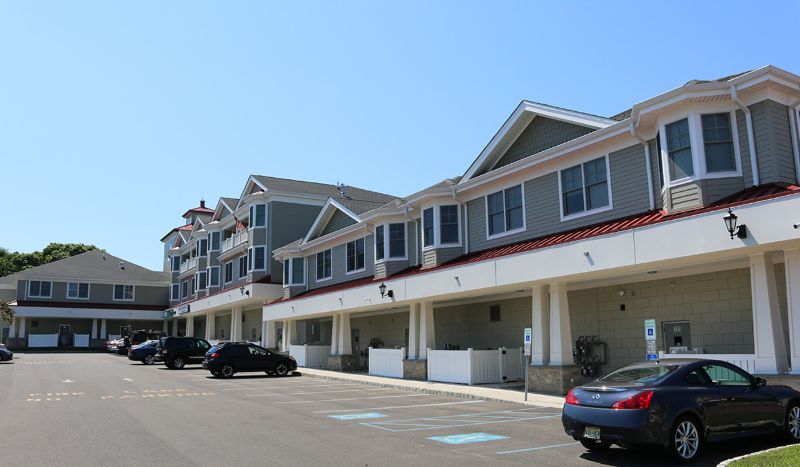
Featured Project Return to Projects List
Oceanport Village Center
Project Information
- Project Location:
- Oceanport, NJ
- Status:
- Completed
- Structure Type:
- Club House / Community Center
References
- Architect:
- Design Ideas Group Architecture & Planning, LLC
Scope Of Work
Donnelly Construction completed the new construction of this 87,000 sq. ft., mixed-use building. Located at the corner of East Main Street and Port Au Peck Ave., the two 35,000 sq. ft. structures sit on approximately 4.7 acres of land. Being comprised of retail establishments on the ground level and thirty-six one, two, and three-bedroom residential apartments spread across the second and third floors, Oceanport Village Center is a much-admired centerpiece of the local area and remains the town’s largest mixed-use project in the past 20 years.
