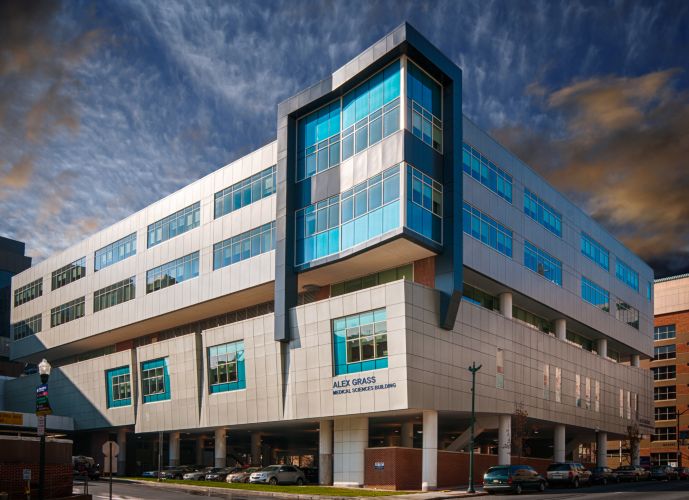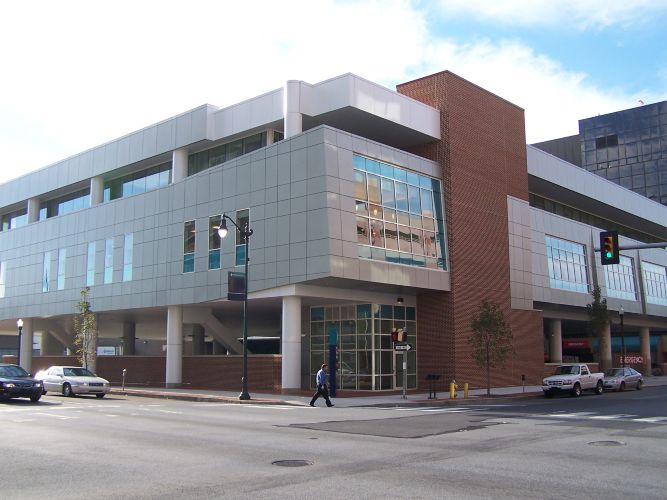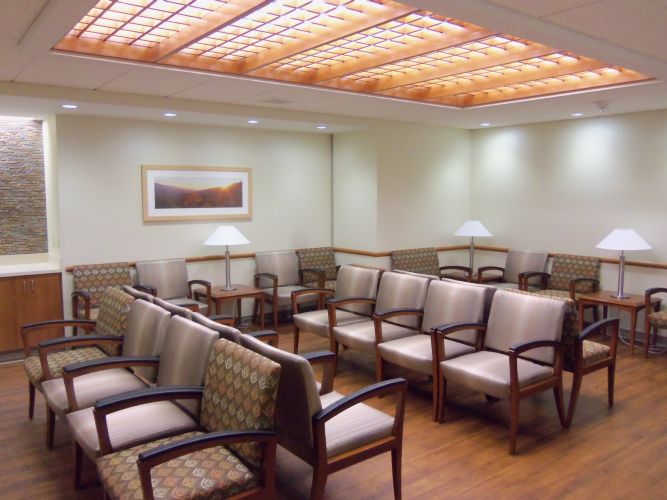
Featured Project Return to Projects List
Harrisburg Hospital
Project Information
- Project Location:
- Harrisburg, PA
- Status:
- Completed
- Structure Type:
- Hospital / Nursing Home
Scope Of Work
Since 1997, Reynolds has provided various construction services for PinnacleHealth System at the Harrisburg Hospital, including emergency remediation and restoration services and a level 2 energy audit.
Program Management Services: Programming, planning, budgeting, and phasing of the overall system-wide expansion focusing on the complex phasing and scheduling of the Harrisburg Hospital expansion. The project included upgrades and renovations to the cardiac care program, women’s and children’s services, orthopedic and neurology center, and the emergency services unit.
Alex Grass Expansion: Reynolds was hired by PinnacleHealth as construction manager at-risk for the original construction of a new consolidated laboratory project for Harrisburg Hospital and its subsequent two-story expansion and orthopedic and spine fit-out projects.
The original 34,000-square-foot addition houses various laboratory facilities, including a robotic line and a pass-through connection to the OR suites, a blood donor center, and private physicians’ offices. Additionally, the lab includes a new lobby and entrance to the hospital.
Reynolds provided preconstruction and construction management at-risk services for the building’s vertical expansion and fit-out project. Savings on the fit-out project allowed Pinnacle to authorize overtime and second shift to accelerate the Ortho-Spine fit-out project to complete it two months ahead of schedule. The result was earlier occupancy and service to the patients at Harrisburg Hospital.
The vertical expansion project was challenging because it was built over an existing occupied lab, and adjacent to patient rooms on a tight-site in downtown Harrisburg. As with any work within an occupied hospital, Infection Control Risk Assessment (ICRA) was critical as was the requirement for noise control, security, and building access.
CTICU Fit-out: Reynolds was hired by PinnacleHealth as construction manager at-risk for the 6,400-square-foot addition and renovation of 7,000 square feet of existing space on the 3rd floor of the Harrisburg Hospital.
Emergency Department Expansion: Reynolds was construction manager at-risk for the additions and renovations for the Harrisburg Hospital Emergency Department. Reynolds’ role was to ensure that the project was designed to meet Pinnacle’s program while staying within their budget and meeting their schedule deadlines.
The challenge in construction was the renovation of the existing Emergency Department while it remained in operation. This was accomplished through proper planning and coordination with the hospital staff. The result of this planning was a multi-phased project that accommodated the hospital’s needs and requirements, while allowing construction to continue in an organized and efficient manner.
Cardiac Fit-out: Reynolds was hired by PinnacleHealth as construction manager at-risk for the multi-phase 10,600-square-foot addition and renovation of 25,400 square feet of existing space on the 2nd floor of the Harrisburg Hospital. The highlight of the project was the construction of two new EP Labs and a Tilt Room in Phase 2. The first lab was a bi-plane room with all new equipment and the second lab was a single-plane room with existing equipment located from a lab that was renovated in Phase 3.
Kitchen Renovation: Reynolds was hired by PinnacleHealth as construction manager at-risk for the renovation of the existing 6,653-square-foot kitchen located on the 1st floor of the Harrisburg Hospital. The renovation consisted of select demolition of existing partitions and utilities to make way for the revised layout to accommodate the owner-supplied equipment. New finishes included paint, acoustical ceiling system, epoxy resin flooring within the prep areas, and sheet vinyl flooring in the offices, storage, and locker rooms.
Emergency Restoration: Reynolds performed emergency services work during the construction of the emergency department expansion project, when a main sewage line was struck. Reynolds quickly set up containment and performed remediation work in the affected areas, immediately removing equipment and furniture to prevent further loss.
Project Specs
Project Architects:
ED Expansion: Francis Cauffman
Cardiac Fit-out: Murray Associates
CTICU Fit-out: Murray Associates
Kitchen Renovation: Array Architects
Square Feet:
ED Expansion: 27,025
Cardiac Fit-out: 36,000
CTICU Fit-out: 13,400
Kitchen Renovation: 6,653
Construction Cost:
ED Expansion: $22 million
Cardiac Fit-out: $7.9 million
CTICU Fit-out: $6.1 million
Kitchen Renovation: $2 million



