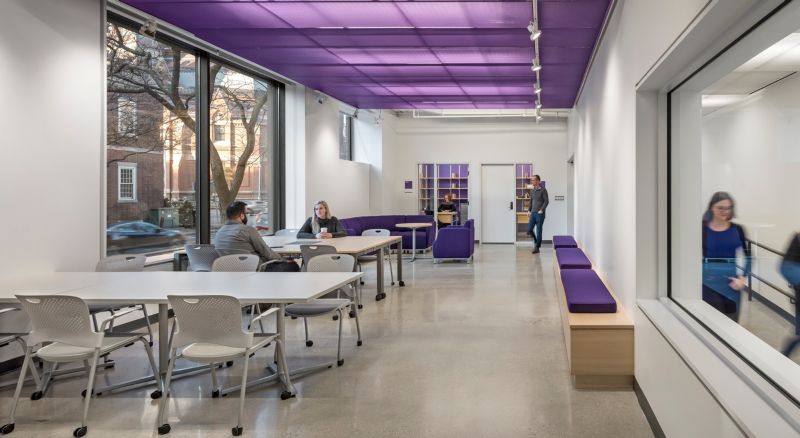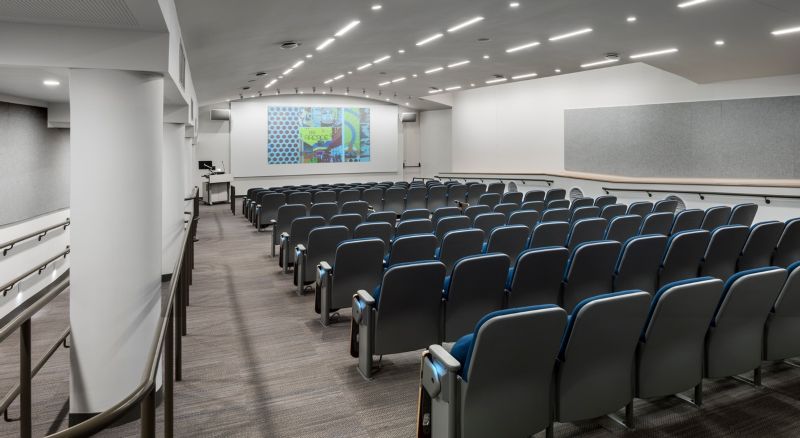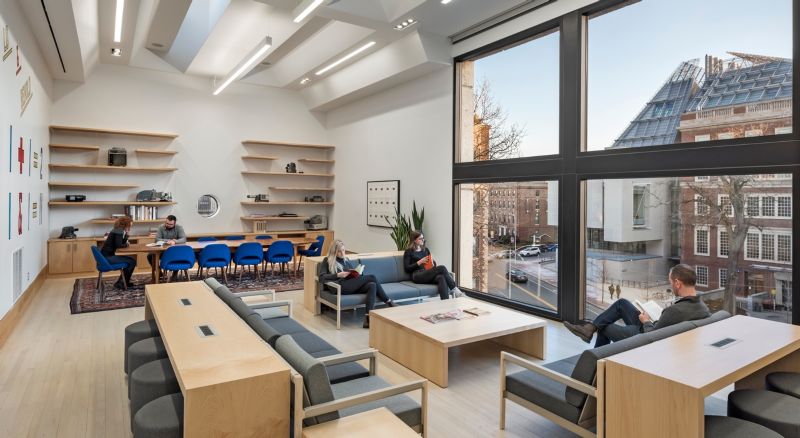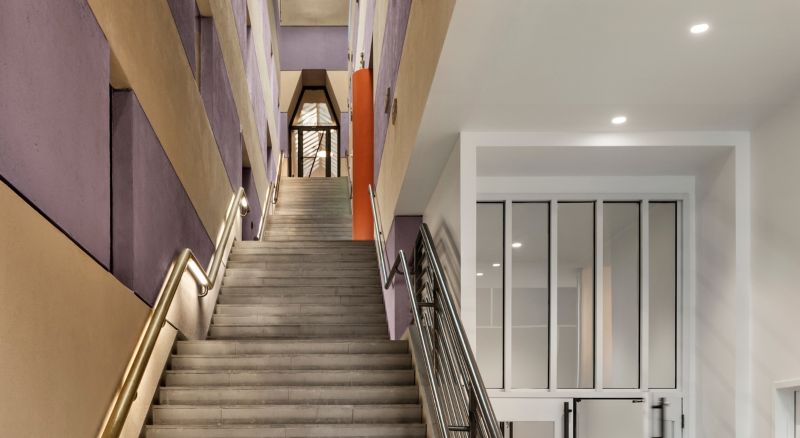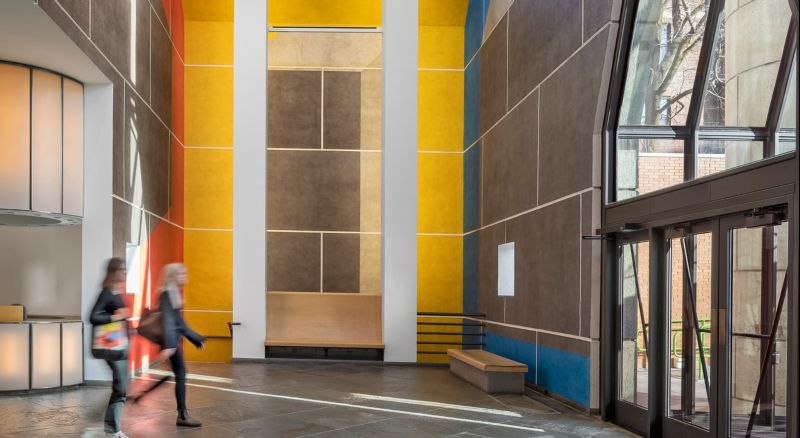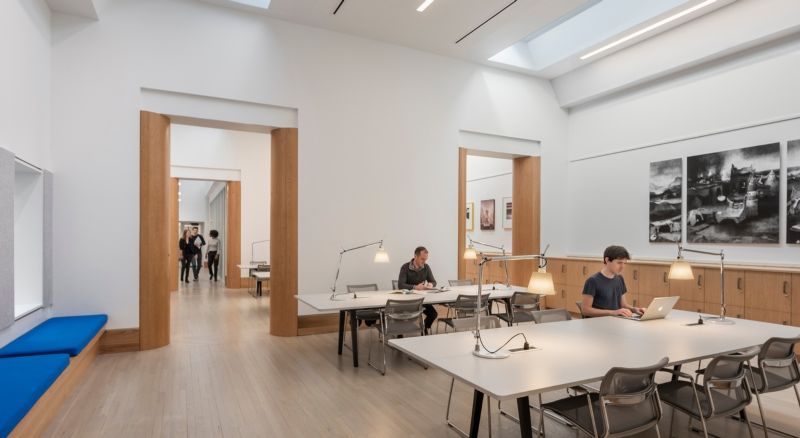
Featured Project Return to Projects List
Harvard Real Estate, Sackler Building
Project Information
- Project Location:
- Cambridge, MA
- Status:
- Completed
- Structure Type:
- Office Building
References
- Owner:
- Harvard Real Estate
- Architect:
- designLAB architects
Scope Of Work
SITUATION:
Harvard Real Estate selected BOND Building to provide preconstruction and construction management services for the renovation of the Sackler Building located on Harvard University’s Cambridge campus. The original building opened in 1985 as the Arthur M. Sackler Museum designed by famed British architect James Stirling as an extension to the Fogg Museum. The 59,000 SF renovation included the preservation of the entry lobby, main stair, gallery character, auditorium colonnade, and primary facades. Life safety and handicap accessibility upgrades were also part of the project’s scope. Ultimately, the completed project encompasses faculty and staff offices, design studios, classrooms, art-making spaces, and a lecture hall for the Department of History of Art + Architecture, the Graduate School of Design, and the Art Lab Annex.
CHALLENGES:
Implementing structural upgrades to accommodate new window penetrations and seismic reinforcement to meet current building code requirements
Upgrading MEP/FP systems in an existing building with minimal impact to the layout of program spaces
Restoring the existing “Sol LeWitt” wall mural finishes in main atrium
Replicating and reinstalling the signature stair with original ancient architectural fragments embedded within materials
Retaining the essential design features of the project while restoring them to support new uses
SOLUTIONS:
Execution of a robust Preconstruction Phase by delivering best value phasing plans, schedule scenarios, and cost estimates
BOND Building’s Integrated Services team provided laser scanning of the project producing accurate Revit models of the existing building exterior including the façade and interior building systems
Extensive coordination efforts with MEP/FP trades to install structural and building systems with minimal rework of the existing systems
Surveyed/inspected existing masonry façade construction to confirm its ability to support new shear wall construction
Developed mock-up panels for the client and design team to approve the new patching strategy for the existing Sol LeWitt wall art
RESULTS:
The building now houses over 40 faculty and staff offices, design studios, classrooms, and art making spaces as well as a lecture hall for the Faculty of Arts and Sciences (FAS) History of Art + Architecture Department, the Graduate School of Design, and the Art Lab Annex, an art program for undergraduate students
The BOND Building team was able to fully preserve the entry lobby, main stair, gallery character, auditorium, colonnade, and primary facades
Structural upgrades to the building now meet current code requirements
