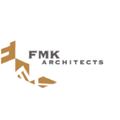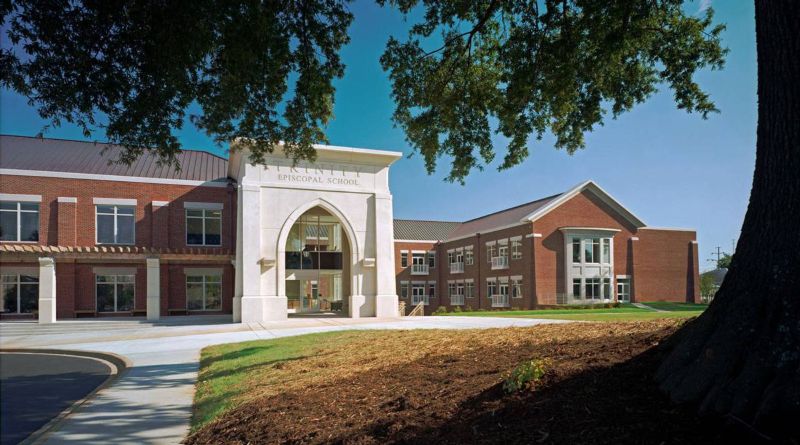
FMK Architects
Charlotte, NC 28203
Featured Project Return to Projects List
Trinity Episcopal School
Project Information
- Project Location:
- Charlotte, NC
- Status:
- Completed - Jan 2003
- Structure Type:
- Education (K-12)
Scope Of Work
Trinity Episcopal School is a K through 8 independent school located in the First Ward Garden District of downtown Charlotte, NC. Major design parameters included a limited 4.5 acre site, the need for the facility to serve as a visual terminus for the newly refurbished Ninth Street, and the site’s exposure to traffic noise from the adjacent I-277 freeway loop.
Due to the topographic challenges and limited area of this particular urban site, an exhaustive series of master planning studies was prepared to accommodate an ambitious building program. The completed project utilizes a multistory, U-shaped building with most classrooms facing into a central courtyard. The “learning spaces” are buffered from the freeway by placing functions like the gymnasium and the kitchen/cafeteria against the road.
The project was initially planned to be constructed in three distinct phases. Phase 1 included the classrooms, administrative offices, kitchen/cafeteria and primary infrastructure. Phase 2 included the gymnasium, and Phase 3 would include the chapel, the library and a large commons area which would ultimately complete the enclosure of the courtyard. The construction of Phase I and Phase Two of the project was completed in August 2003 for the start of the 2003/2004 school year.
