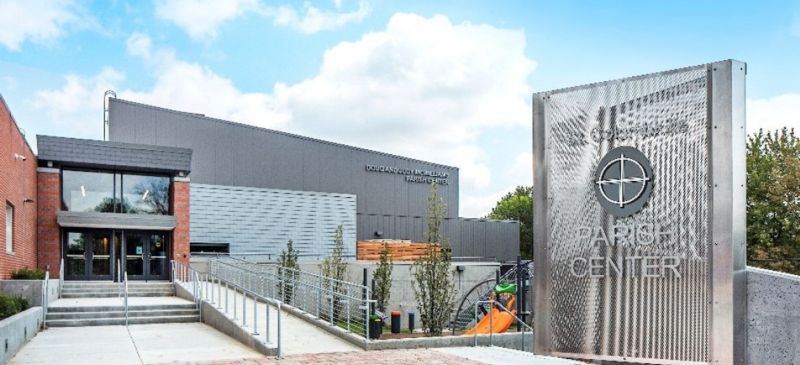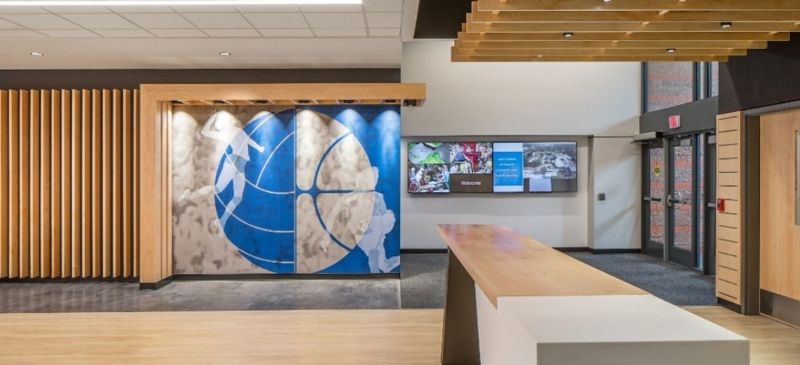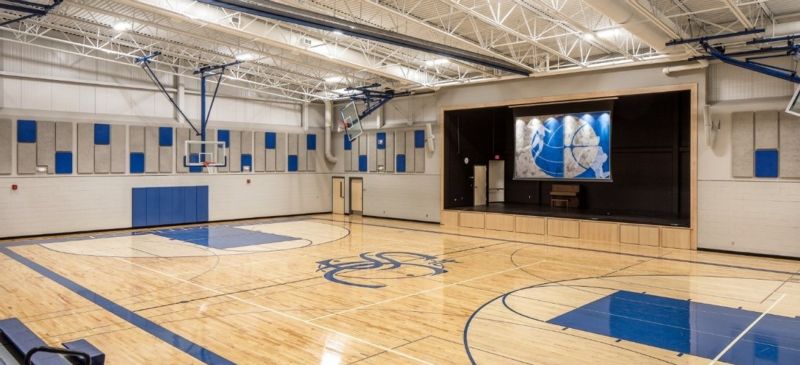
Featured Project Return to Projects List
St. Columbkille Parish Center
Project Information
- Project Location:
- Papillion, NE
- Status:
- Completed
- Structure Type:
- Club House / Community Center
Scope Of Work
The new Parish Center added on to the existing St. Columbkille Parish School. The project consisted of 4 packages of drawings: site demolition and grading; structure/shell; building fit out; and added parking. The job was on a tight, sloped site and started with the demolition of parking, playground and an old monastery that had been converted into a preschool.
The building has intermediate foundations consisting of no-drill stone columns and a handful of helical piles near the existing building. The structure is steel, and the envelope consists of brick, split-face CMU, metal wall panels and insulated metal panels. The building finish space includes a gym with a stage, lobby with a concession stand, elevator, small/medium/large meeting rooms and three preschool classrooms.
Tying into the existing structure near the new elevator was a challenging process. A shotcrete shoring system with drilled tie-backs was utilized. There was a difficult sequence of framing up underneath some existing beams before all of the required structural demolition could be accomplished. There were also several code enforcement issues that popped up at the very end of the job that created a scramble to allow the building to open prior to school starting. The project schedule and sequencing was simplified because there were no kids in school from mid-March through mid-August due to the COVID-19 pandemic.


