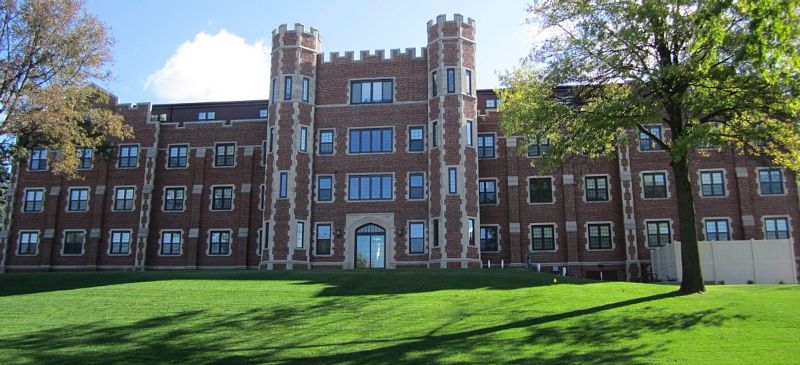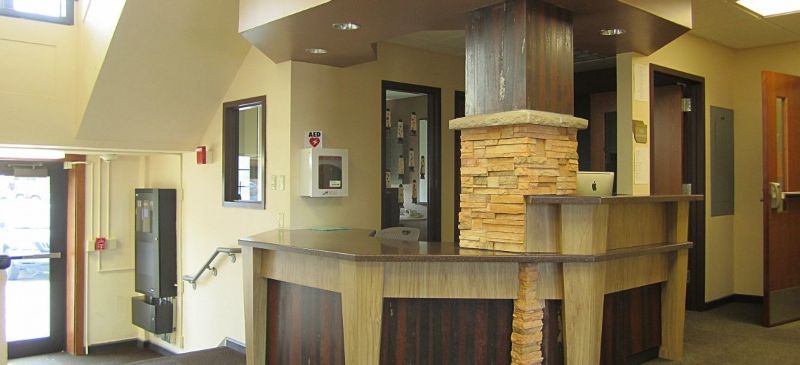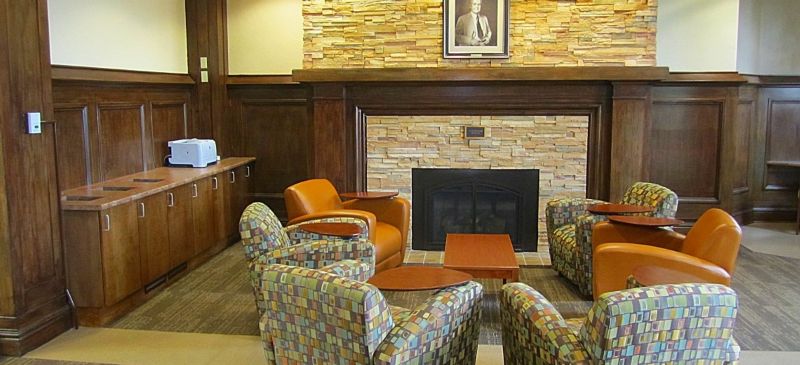
Featured Project Return to Projects List
Smith Hall Renovation
Project Information
- Project Location:
- Crete, NE
- Status:
- Completed
- Structure Type:
- Mixed Use
Scope Of Work
Doane College’s Smith Hall – formerly known to many as "Men's Hall" – received a complete renovation during the summer of 2011. Originally built in 1929, this historic building was in need of upgrades throughout the facility, and Doane College took this opportunity to also dramatically enhance the space for students both inside and out.
The project broke ground on commencement weekend, right as the semester was ending for the summer break. Like many school and university construction projects, there was a tight timeline, with only three months allotted for completion of the full renovation before Fall classes resumed. The renovated building now features a gaming room, club lounge, kitchen, business center, lounge, study room, all new furniture, and an additional fourth floor on the formerly 3-story building.
The exterior renovation consisted of replacing the entire roof, gutters and downspouts, all new Pella windows, historic brick and stone restoration, retaining walls, a large two-tiered stamped and colored concrete patio with a built-in grill and fireplace, outdoor seating, and site utilities.
The interior renovations included complete new plumbing, HVAC, hydronic, electrical and low voltage systems, new bathroom configurations, minor structural improvements, and all new flooring, ceilings, paint, casework, doors, frames and hardware. Hawkins constructed an entire new level on the roof to create two new wings for student rooms, and also excavated and finished a previously unexcavated space in the basement to create a new interaction space for the students. The dormitory now has 16 new rooms, additional space in the basement, and an completely updated design.
This 89-day project was completed on August 10, 2011, on schedule, and prior to the new school year activities. Hawkins knew the turnover date was a milestone that could not be missed, and required extensive upfront planning, continuous communication throughout the project, and innovative solutions to keep construction activities moving forward. To achieve this aggressive schedule, Hawkins performed these types of activities to speed construction: temporary air conditioners were used to shorten the curing time of finishes and paint in the humid summer air; multiple crews worked a 6-7 day schedule for 10-12 hours per day; a Skid Loader was brought in to excavate the new basement space and remove the dirt and debris; and preassembled, high quality materials were used as much as possible, such as pre-hung doors throughout the building and prefabricated wood walls and trusses on the fourth floor.


