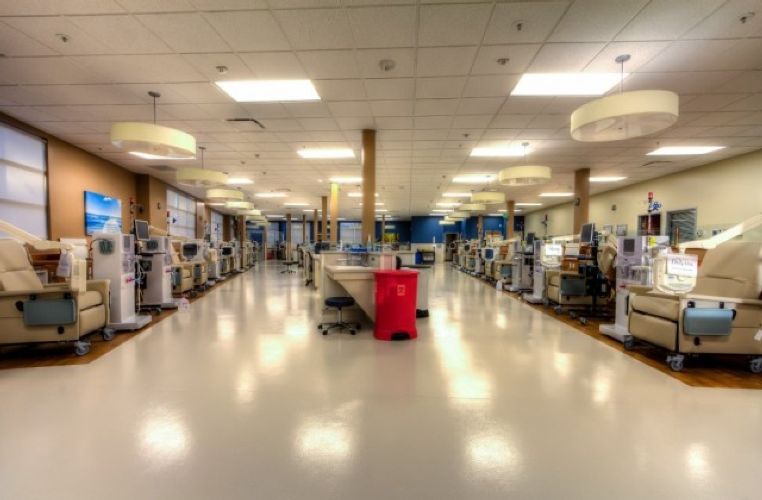
Featured Project Return to Projects List
DaVita O'Connor Dialysis Clinic Tenant Improvement
Project Information
- Project Location:
- San Jose, CA
- Status:
- Completed
- Structure Type:
- Hospital / Nursing Home
References
- Architect:
- Harriman Kinyon Architects Inc
- Client:
- DaVita O'Connor Dialysis Clinic Tenant Improvement
Scope Of Work
Envision Construction & Design, Inc. finished the tenant improvement construction of this beautiful DaVita dialysis clinic in August of 2013. This 24 station clinic is complete with a back house of offices, a conference room and a break room for the workers to fill up this 9,097 sq/ft suite. Some standout features in the clinic are the pendant lighting and multi-color sheet vinyl flooring in the treatment area and the stone accent wall equipped with electric fireplace in the waiting room. The various trades covered by Envision include but were not limited to fire sprinklers, acoustical ceiling, drywall/steel stud, doors/frames/hardware, flooring, painting, electrical, mechanical and plumbing. What may be hidden by the eye catching finishes is the intricate plumbing to complete the water treatment system that flow from the water treatment room to each individual station. Now open for business.


