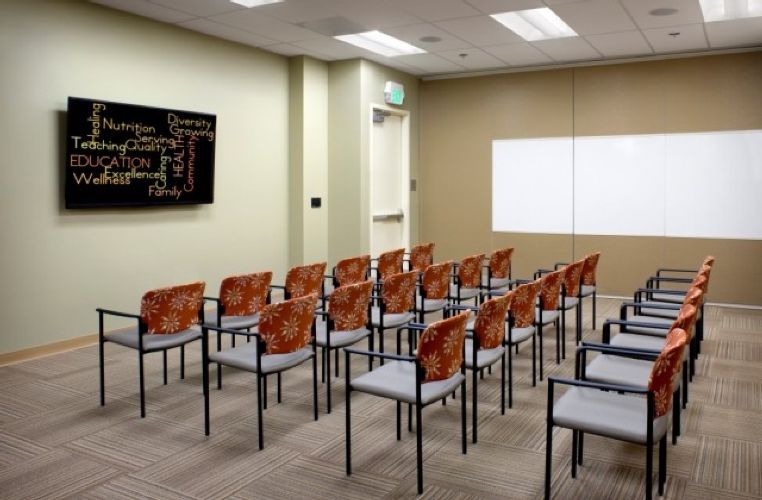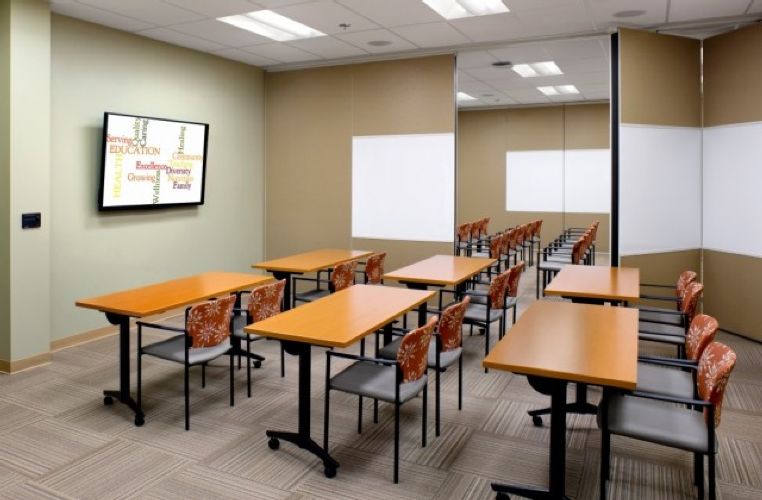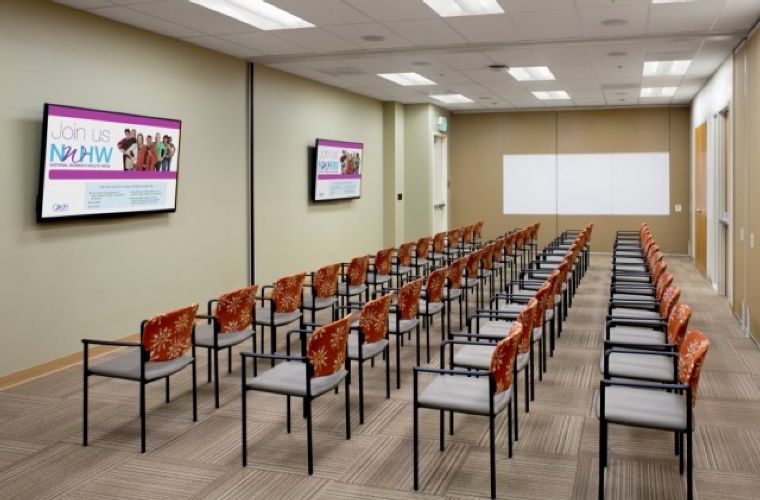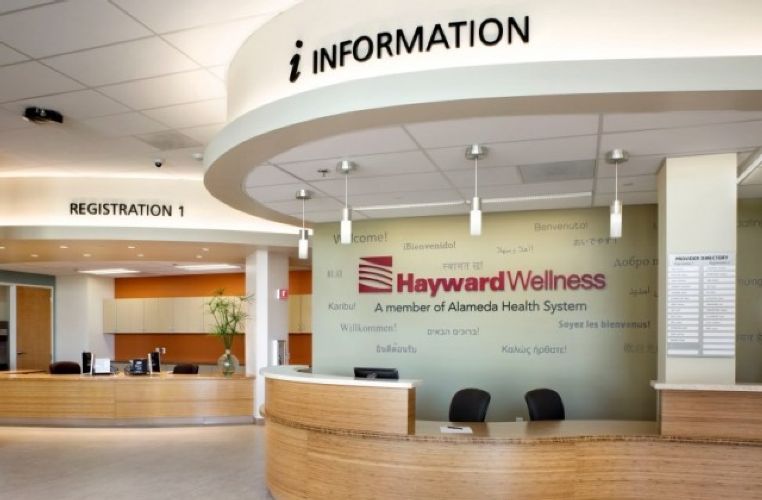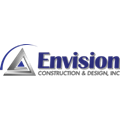
Featured Project Return to Projects List
Alameda Health Systems
Project Information
- Project Location:
- Hayward, CA
- Status:
- Completed - Jan 2013
- Structure Type:
- Hospital / Nursing Home
References
- Architect:
- MWA Architects
- Client:
- Alameda Health Systems
Scope Of Work
Envision Construction and Design, Inc is proud to announce completion of its latest healthcare facility. Alameda Health System opened up the doors to its newest facility at the Hayward Wellness Center Located within the Southland Mall property at 664 Southland Mall Drive in Hayward, CA on Monday August 18, 2014. The new larger 23,500 square foot facility boasts 27 private exam rooms with 4 procedure rooms located around 4 separate group pods including an Optometry area. AHS has opened this new facility with an emphasis on family oriented healthcare. The facility also contains 4 separate group rooms including a demonstration kitchen that can be used for educational purposes ranging from discussions on new technologies to nutritional classes for the public. Construction of the facility was completed in 6 months between February and August.
