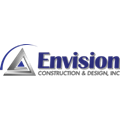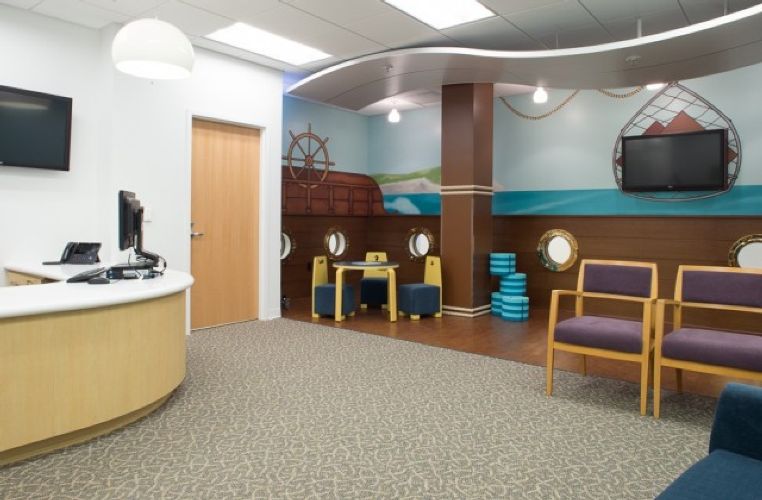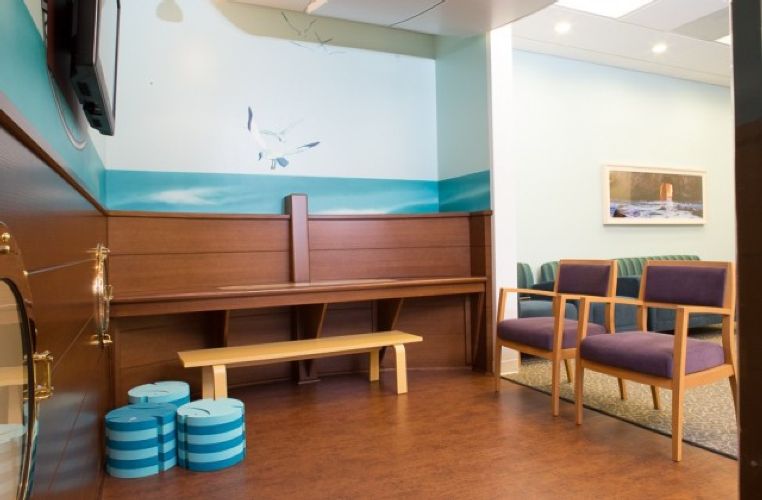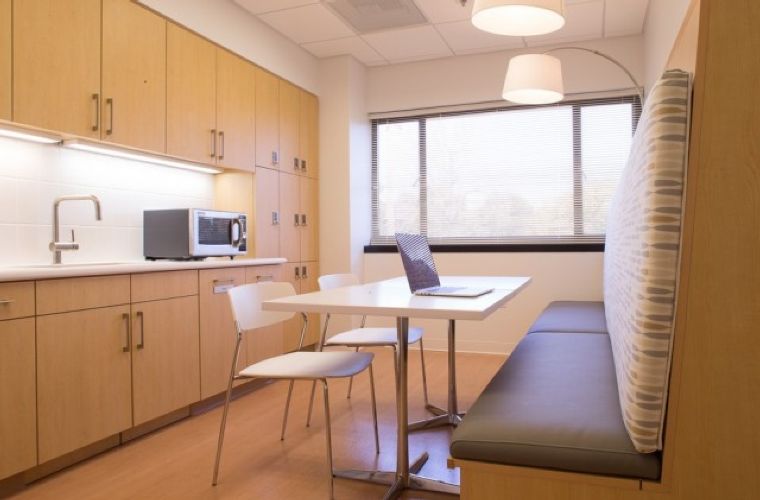
Featured Project Return to Projects List
320 Middlefield Clinic
Project Information
- Project Location:
- Menlo Park, CA
- Status:
- Completed
- Structure Type:
- Medical Office
References
- Architect:
- Harriman Kinyon Architects Inc
- Client:
- 320 Middlefield Clinic
Scope Of Work
Envision enlisted the services of Harriman Kinyon Architects to complete this very fun, design-build project that involved constructing an OSHPD 3, tenant improvement of approximately 5,700 square feet spanning 1st and 2nd floor suites of a 2 story medical office building. A water jetting process was used to create extremely tight seems and ensure that the shapes and design of the flooring patterns came together ideally. Features of the space include exam rooms and physician offices, conference room, and a boat-themed interactive waiting area complete with a Serpentine Wave ceiling, custom wall to wall wood paneling, and multiple 21" portholes. All adjacent suites were fully occupied throughout construction. Due to the sensitive nature of surrounding tenantsdaily operations Envision took additional steps to mitigate noise impact, including the installation of sound board on a shared tenant wall at the beginning of construction and off-hours work as needed.


