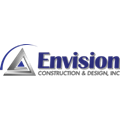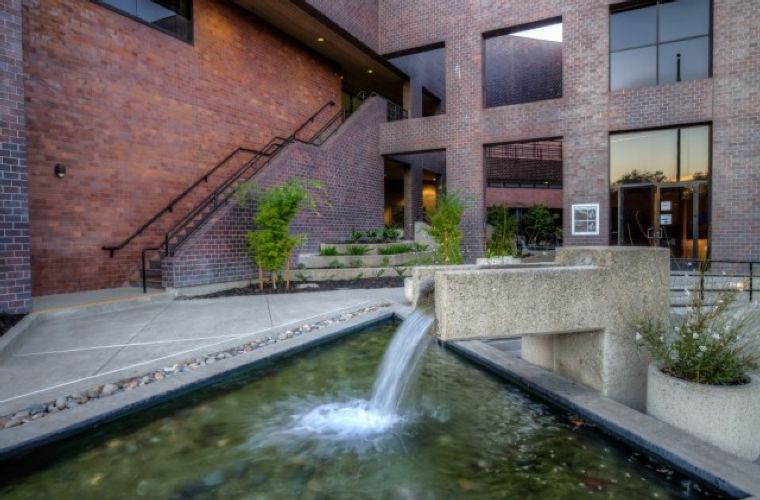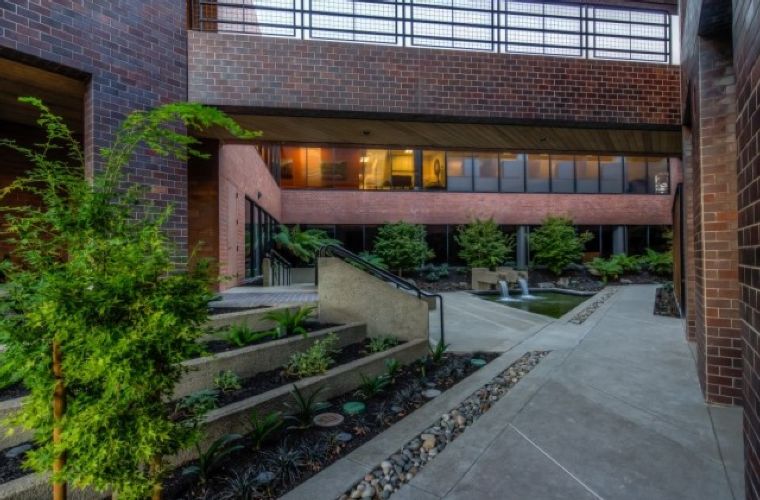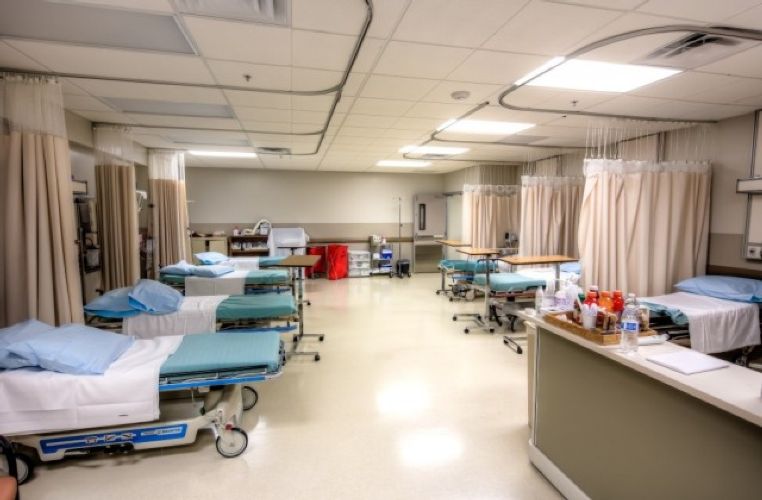
Featured Project Return to Projects List
100 Park Place Medical Office Building and Surgery Center
Project Information
- Project Location:
- San Ramon, CA
- Status:
- Completed
- Structure Type:
- Hospital / Nursing Home
References
- Architect:
- Jef Ray Pedersen AIA
- Client:
- 100 Park Place Medical Office Building and Surgery Center
Scope Of Work
San Ramon Surgery Center located at 100 Park Place Suite 110 in San Ramon, CA 94583 was opened in April of 2014. The facility is an 8,996 sq. foot surgery center specializing in outpatient care. The San Ramon Surgery Center is one of four separate suites currently occupying Building 1 of 2 in the 47,000 + sq. foot medical complex that also currently includes a Reproductive Science Center, Comprehensive Spine Institute, and a Reconstructive Surgery Facility. The facility is equipped with 2 Operatory Rooms and a Recovery Room all with complete Med Gas Headwall Systems, multi-media Conference Center, 6 separate medical offices, employee break room with separate men's and women's shower facilities, and beautifully decorated patient waiting room. Two separate ADA compliant entrances to the facility with a patient discharge area located within 75 feet of available parking make dropping off and picking up of patients extremely accommodating.


