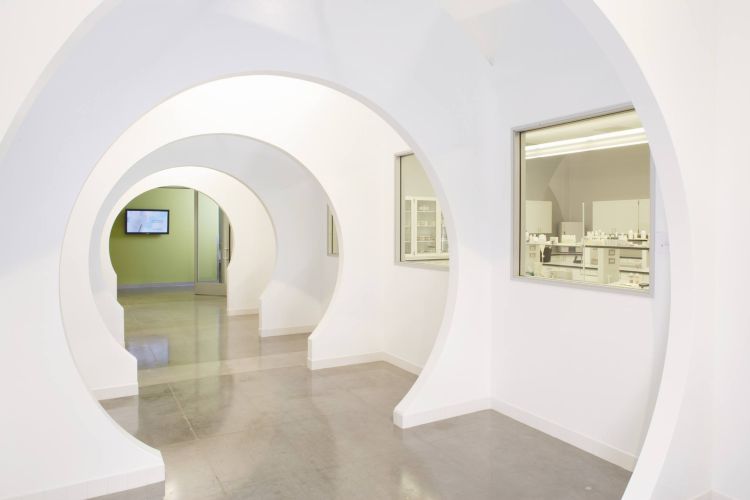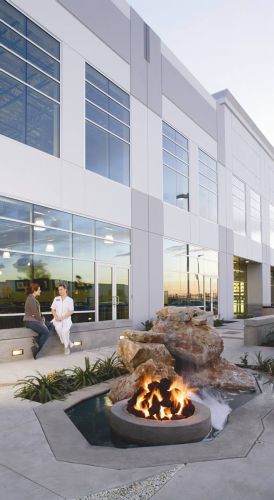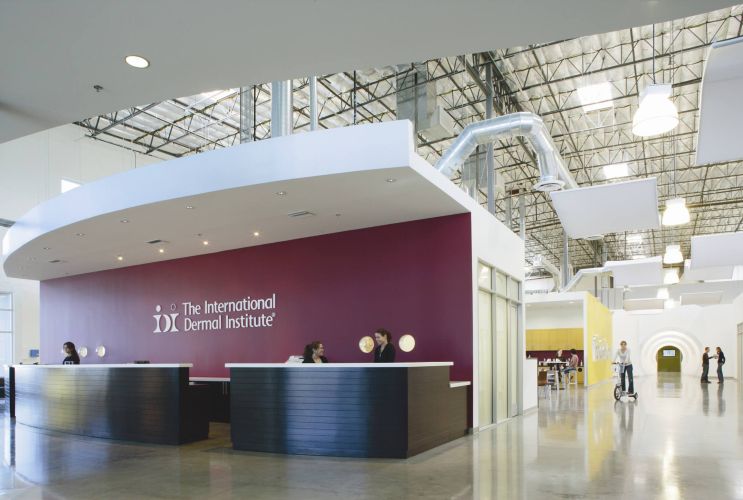
Featured Project Return to Projects List
Dermalogica
Project Information
- Project Location:
- Carson, CA
- Status:
- Completed - Jan 2061
- Structure Type:
- Hospital / Nursing Home
References
- Owner:
- Not Provided
- Architect:
- Not Provided
- General Contractor:
- Not Provided
Scope Of Work
This project consisted of a 155,000 square foot concrete tilt-up shell and an additional 60,000 square foot office space. The Dermal Institute retained ACI to provide a design build, tenant improvement for their corporate headquarters. ACI worked cooperatively with the builder of the superstructure to eliminate a duplication of efforts and to stay within the timeline of the overall project. As the building shell was being constructed, ACI’s crew was on site providing interior rough-in for fire sprinklers, underground utilities, etc. prior to concrete and building of walls. The interior features include an auditorium, training center, reception area, offices, clinician rooms, research and development area.


