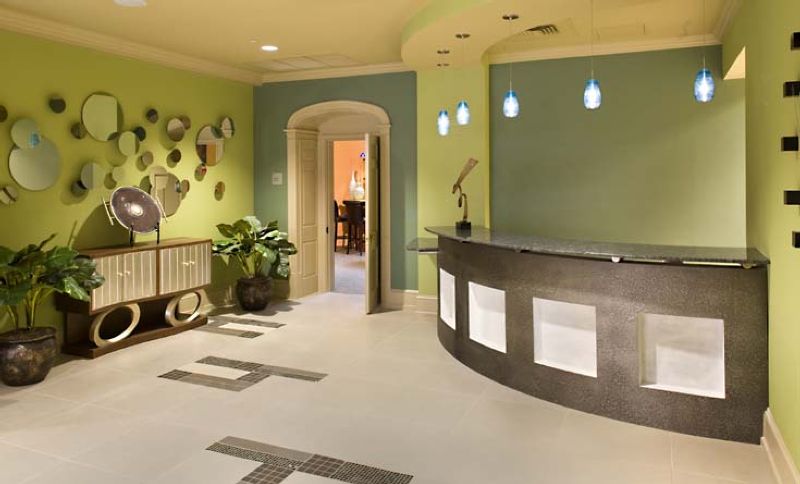
Featured Project Return to Projects List
Stratum
Project Information
- Project Location:
- Fort Washington, PA
- Status:
- Completed
- Structure Type:
- Residential Building
References
- Owner:
- Architect:
- General Contractor:
Scope Of Work
20 S. 36th Street, Philadelphia, PA (formerly the Divine Tracy Hotel)
75,000sf (September 2006– August 2007), Kramer Marks Architects
Built in the late 1800's as a hotel, the building's location at 20 S. 36th Street is at the heart of the revitalization of University City and presented the perfect opportunity for conversion to University City's first off-campus full service student residence. Having spent decades operating as a privately owned hotel that provided clean, modest rooms at a reasonable rate, the building had not seen significant improvements to its infrastructure or design since renovations were performed in the early 70's. This fact presented several challenges to creating a facility with state of the art technology and the modern amenities that students have come to expect at new off-campus student housing facilities across the country.
First, the infrastructure needed to be addressed. Although the building fell narrowly into the code guidelines for midrise, and therefore not subject to certain critical elements of life safety, it was clear that as a residence hall with a few hundred students as its targeted tenants, life safety was non-negotiable. A completely new automatic sprinkler system with a 750hp fire pump was installed. Also installed was a completely new fire alarm system with ADA compliant devices tied into a control center with interfacing to the Philadelphia Fire Department command center. The conversion of existing standpipes in the two existing non-compliant fire towers from dry to pressurized took place. Due to the non-compliance of the existing fire stairwells, an existing interior stairwell was converted to a code compliant interior fire stairwell. This required the upgrading of existing walls to 2-hour rated separations, a new pressurized standpipe, two sets of fire alarm integrated fire rated doors on each floor set on hold opens to maintain the spaciousness of the corridors but configured to close at the triggering of an alarm, and the inclusion of a concealed fire-rated overhead door at the main lobby also programmed to drop at the triggering of an alarm.
Additional infrastructure improvements included the replacement of all existing electrical panels, installation of a new custom bus-duct system, re-circuiting of all existing circuits with selective rewiring where dictated by code, the addition of CAT5 telephone and data cable ports to serve each student, CATV wiring throughout, as well as a wireless WiFi system throughout the building. HVAC was upgraded in all common areas including five new house systems varying in size from 5 to 15 ton each. All corridors were upgraded to include a modern make up air system.
The aesthetic aspects of the conversion are the most dramatic. Prior to the renovations, the building was modest and reserved; as is evident in the pictures above, the facilities now speak to current trends. The conversion included the creation of a full-service exercise facility, gaming room, tanning facilities, an 800sf laundry facility, family style media room, a business center designed to facilitate students needs for internet access and printing capabilities, and a 6th floor café for casual cooking once the cafeteria is closed for the night. The bistro-style cafeteria was designed to serve the residents and the general public and includes a full service catering kitchen, full and self-serve food service areas, modern dishwashing conveyer system, and a 200-seat dining area complete with plasma televisions. All public restrooms were completely renovated to ADA compliant standards and include modern design elements, such as Avonite counters and glass and metal tile details.
