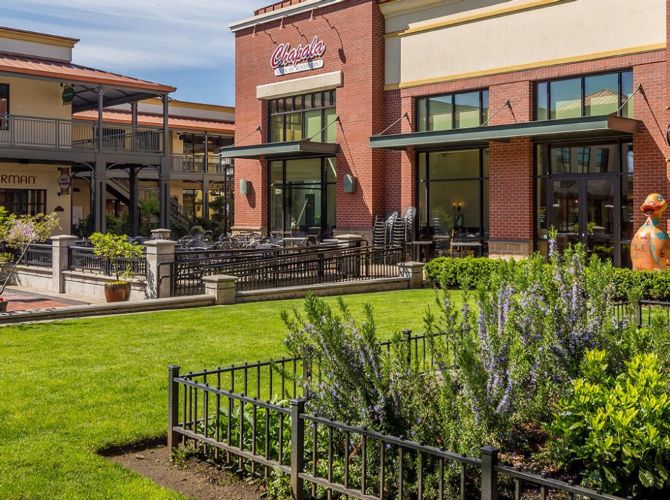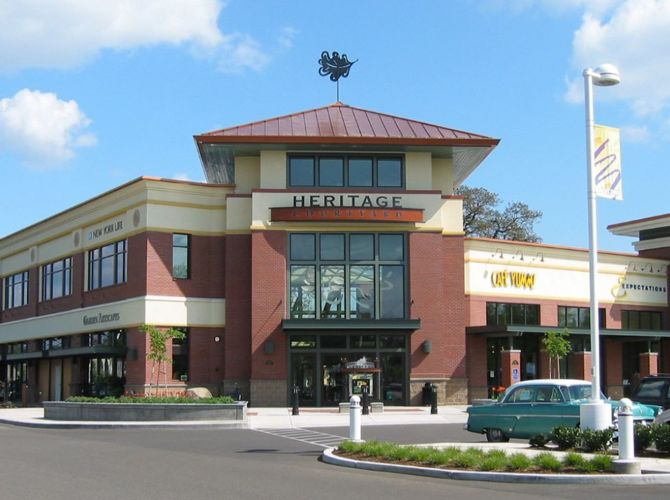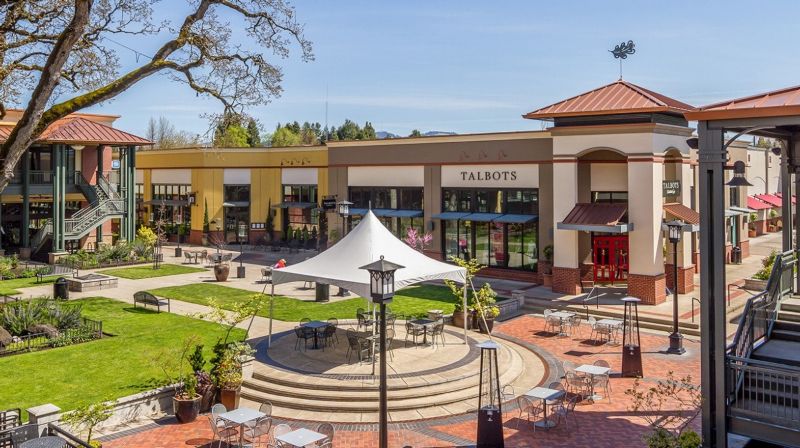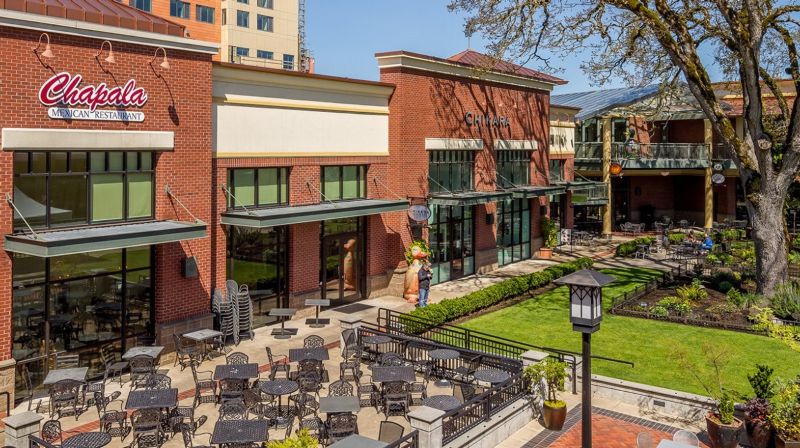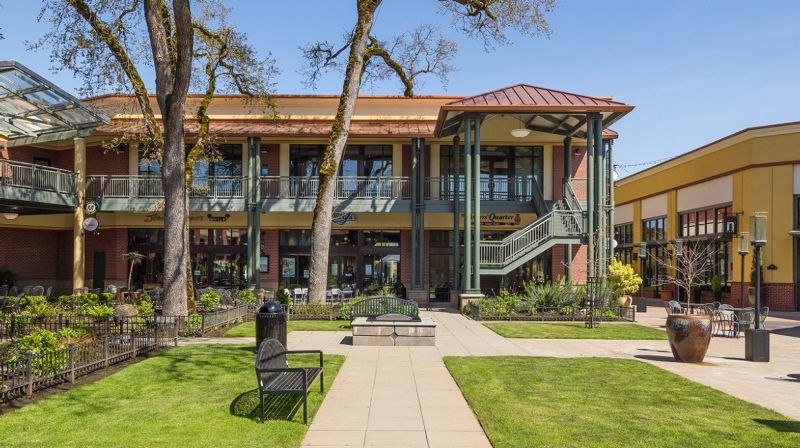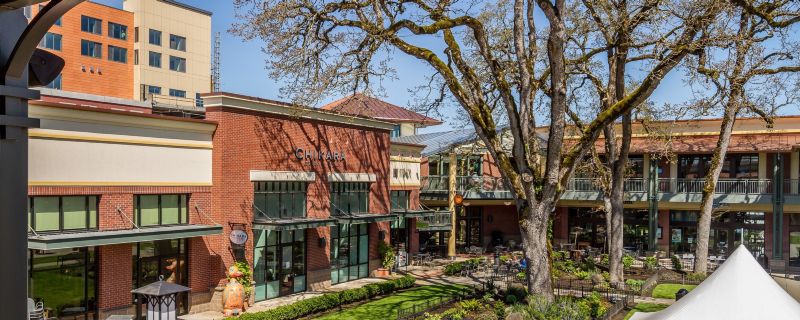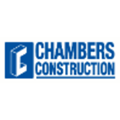
Featured Project Return to Projects List
Oakway Heritage Courtyard
Project Information
- Project Location:
- Eugene, OR
- Status:
- Completed
- Structure Type:
- Retail Store
References
- Owner:
- McKay Investment Company
- Architect:
- TBG Architects + Planners
Scope Of Work
A two-story retail building that flanks an 18,000 SF courtyard featuring a mature stand of oak trees. Balconies and broad exterior stairs give beautiful views of the courtyard and the activities held there by Oakway Center retailers. The building has a central, glazed, full-height gallery that allows shoppers to move easily between shops. Special attention was given to the building’s details: towers with weathervanes, precast concrete, custom flooring, and exterior lighting sconces.
