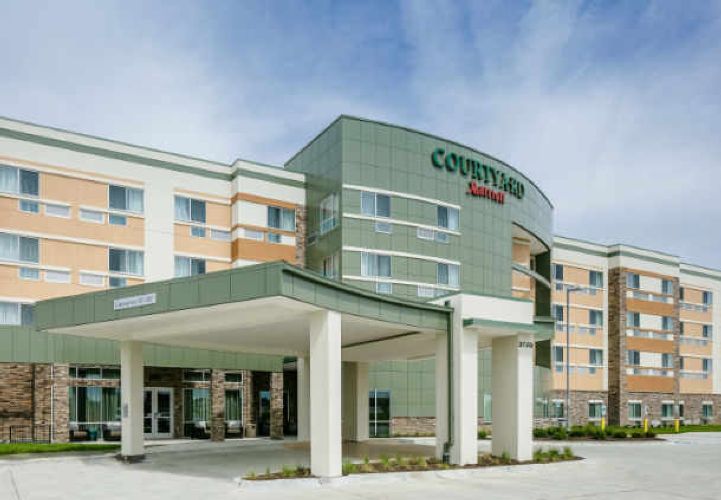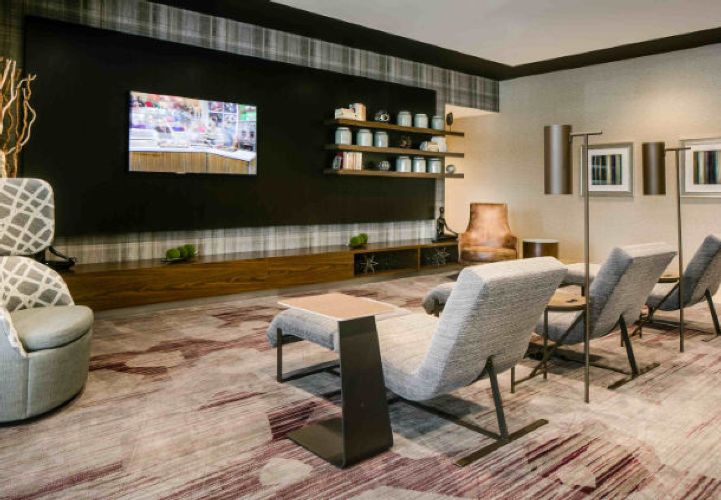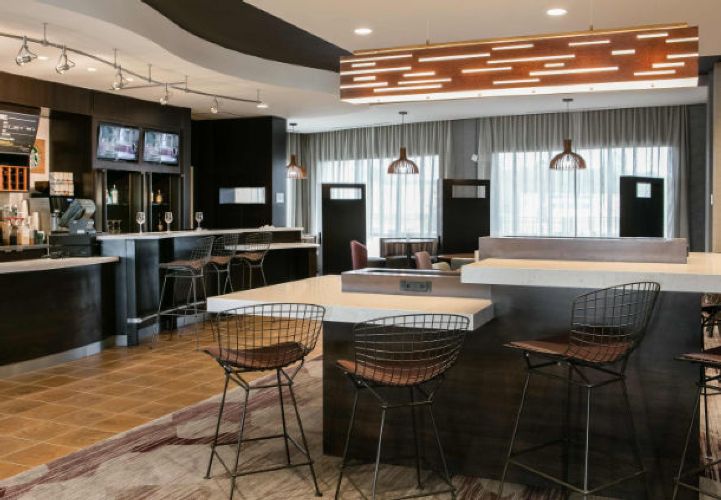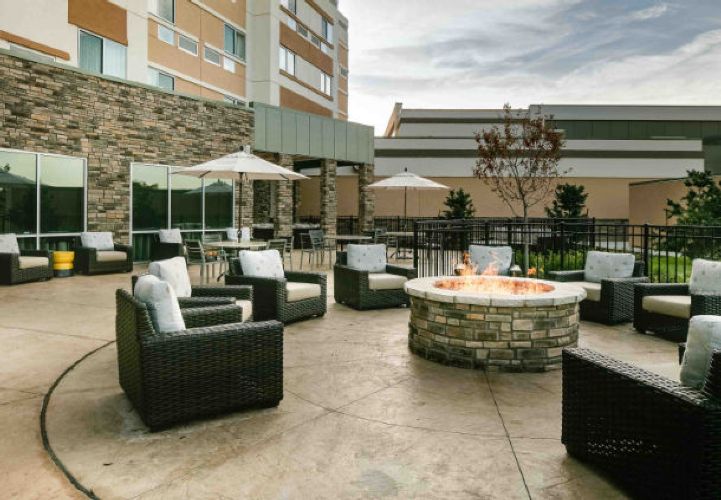
Ramaker & Associates, Inc.
Sauk City, WI 53583
Featured Project Return to Projects List
Courtyard Hotel & Conference Center
Project Information
- Project Location:
- Bellevue, NE
- Status:
- Completed
- Structure Type:
- Hotel / Motel
References
- Owner:
- Kinseth Hospitality
- Architect:
- Ramaker & Associates, Inc.
Scope Of Work
The beautiful Courtyard by Marriott hotel pushes the boundaries on style, comfort and convenience. Designed for modern travelers, our spacious accommodations provide functional desks, ergonomic chairs, free Wi-Fi and smart TV's. The Bistro, our on-site restaurant serves a savory American cuisine for breakfast and dinner, as well as evening cocktails and coffee. Connected to the Beardmore Event Center the hotel offers 122 guest rooms and amenities for both leisure and business guests. The event center boasts over 18,000 square feet of flexible meeting and event space.
Project Description—This project is a new 4-story Courtyard Hotel on Raynor Parkway in Bellevue, Sarpy County, Nebraska. The hotel has 122 guest rooms and is wood frame with associated surface parking. The hotel has a secure meeting room on the first floor. The hotel’s main circulation connects the public space of the hotel to the adjacent Conference Center. Both the Hotel and the Conference Center utilizes a shared kitchen that is capable of preparing banquet meals and addressing the food service needs of the hotel.



