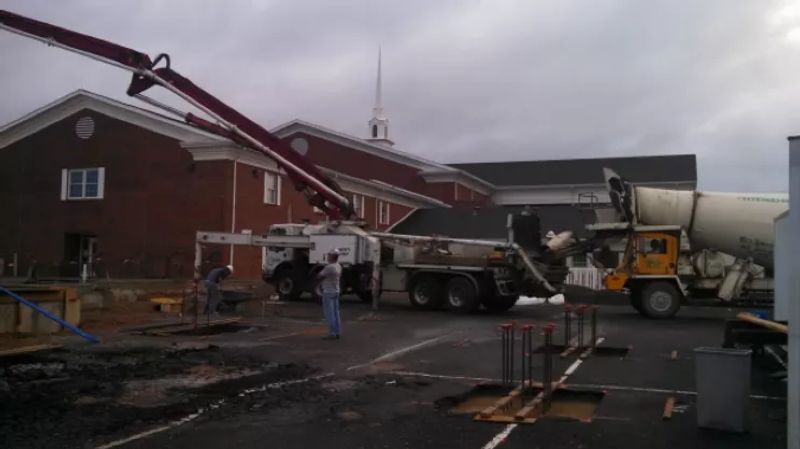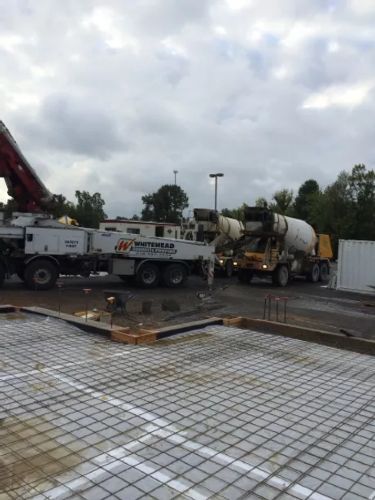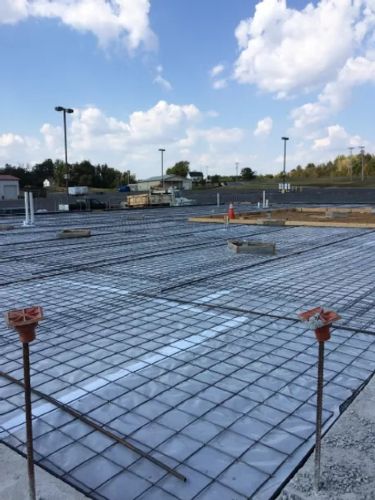
Featured Project Return to Projects List
Heartland Worship Center
Project Information
- Project Location:
- KY
- Status:
- Completed
- Structure Type:
- Church / Synagogue
Scope Of Work
A new two-story addition of approximately 19,500 total square feet with additional interior renovations in the existing adjacent two-story classroom wing. Site-work includes new entrance drive with canopy, concrete curbs and walks, asphalt paving, seeding and sodding. Existing renovation work includes demolition of stud partitions, flooring, ceilings, and windows. New work includes construction of new toilet rooms, stud partition walls, hollow metal frames, flush wood doors, finished flooring, and acoustical ceilings including electrical, mechanical, and plumbing systems. New work includes concrete masonry, brick veneer, structural steel framing, cold-formed steel trusses, metal decking, steel stud partitions, hollow metal doors and frames, flush wood doors, finished flooring, acoustical ceilings, and hydraulic elevator including electrical, mechanical, and plumbing systems.


