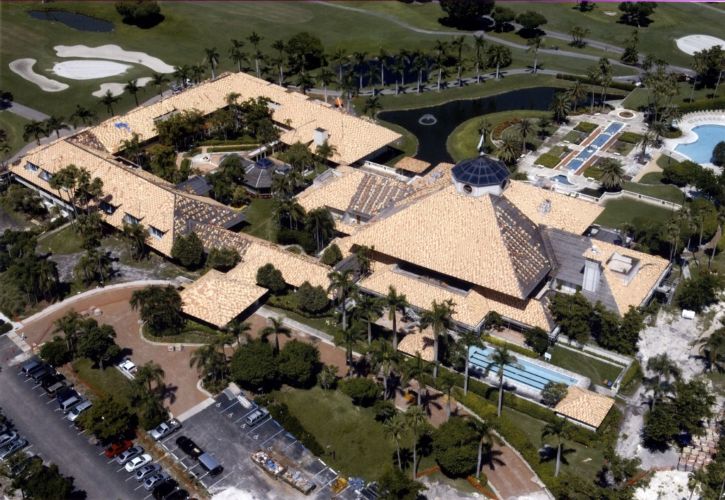
P & A Roofing & Sheet Metal, Inc.
Orlando, FL 32811
Featured Project Return to Projects List
Doral Spa, Spa Villas & Ballroom Re-Roof
Project Information
- Project Location:
- Doral, FL
- Approx Contract:
- $5,000,000
- Status:
- Completed - Nov 2006
- Structure Type:
- Club House / Community Center
References
- Owner:
- Doral Country Club
- Architect:
- Doral Country Club
- General Contractor:
- Hensel Phelps Construction Company
- Client:
-
Neal
Bullock
-
VP Operations
(305) 856-2400Hensel Phelps Cosntruction Company
Scope Of Work
Project: Doral Spa & Spa Villas
Location: Doral, FL
Roof Area: 350,000
Systems Descriptions
SYSTEM #1
Re- Roof Area: 350,000
Deck: Wood Deck on Metal Deck and Steel Frame
Insulation: N/A
Roof Covering System: 30# felt mechanically attached to the plywood deck, self adhered, modified bitumen underlayment. Wood battens mechanically attached to the wood deck, Concrete S-Tile Foamed and mechanically attached to the underlayment and the wood batens.
Hurricane Wilma damaged much of the roof system on this facility. Most of the tile had been damaged by uplift. Many areas of the underlayment had been removed. P & A Roofing was contacted by Hensel Phelps Construction to re-roof this facility with many constraints. The facility could not shut down during the re-roofing process and had to be done during the three most active months of the hurricane season, July August & September, and completed in 90 days.
P & A erected a complete scaffolding system around the entire perimeter of the building for safety precautions and to allow for pedestrian traffic around and into the facility. The roof sloped in excess of 8/12. All the existing roof system was demolished and removed from the site. We incorporated a crew in excess of 75 roofers & laborers to account for this entire project being completed from start to finish in a 90 day window.
The roof system was installed as follows: we installed a 30# felt mechanically attached to the wood deck, installed a modified bitumen underlayment, installed mechanically attached wood battens, and installed a Spanish S concrete tile mechanically attached and foamed in place. All of the flashings were copper and soldered on site.
We had no accidents during this re-roofing process on a very dangerous roof slope. The roofers were tied off 100% percent of the time. No exceptions, any who did not abide by these regulations were subject to termination and removal from the site.
Project was completed on time, without accidents.
