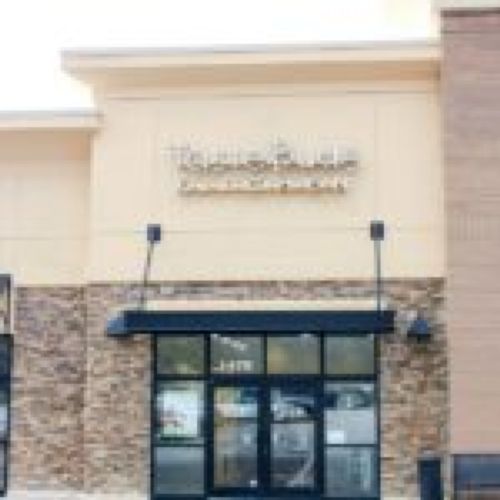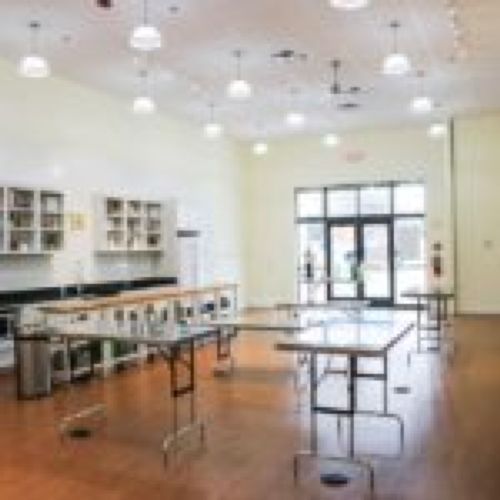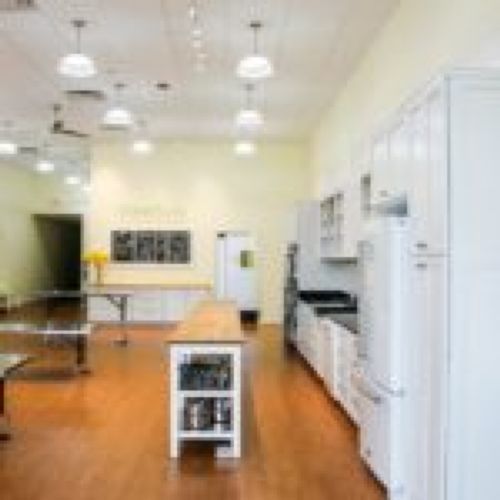
Featured Project Return to Projects List
Taste Buds Kitchen
Project Information
- Project Location:
- Apex, NC
- Approx Contract:
- $150,000
- Status:
- Completed - Mar 2017
- Structure Type:
- Restaurant
References
- Architect:
- Lisle Architecture and Design
- Client:
-
Lisa
Roche
(919) 362-1010Taste Buds Kitchen
Scope Of Work
Taste Buds Kitchen, an interior upfit awarded to Racanelli in November 2016, is a 2,592 square foot custom-designed kitchen event studio located at in Apex. The design concept is a welcoming, fresh and clean kids’ kitchen by day and BYOB adults’ kitchen by night.
The space consists of a kitchen studio with the Kitchen Wall being the main focal point visually and functionally. The back of the house and support spaces include a meeting room, office / employee area, furniture / cleaning storage and food / event supplies area.
Interior finishes for flooring, walls and ceiling design featuring track / pendant lighting and ceiling fans were carefully selected to allow continuity with other franchise locations. Racanelli worked closely with TBK Headquarters and the designers to meet all design requirements.




