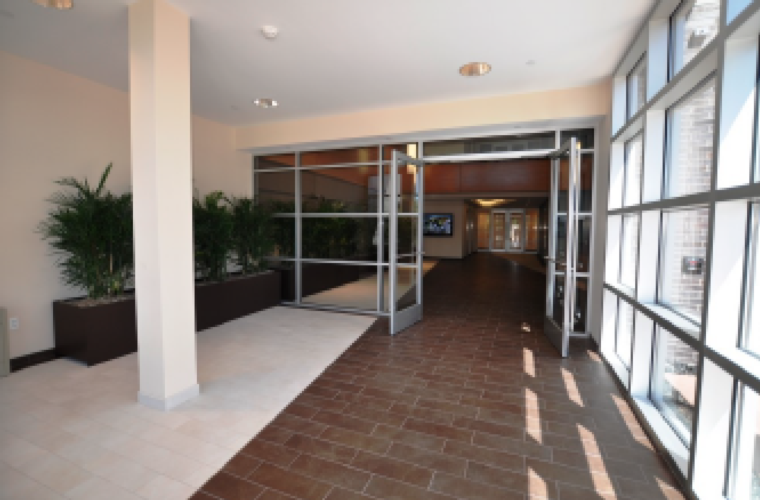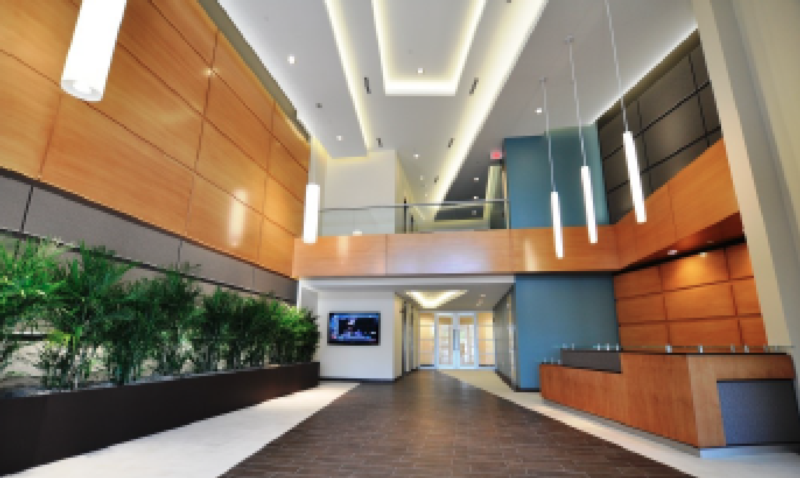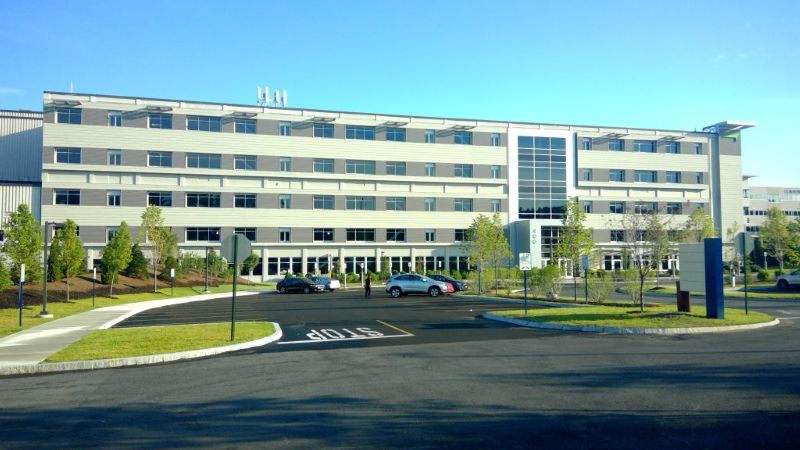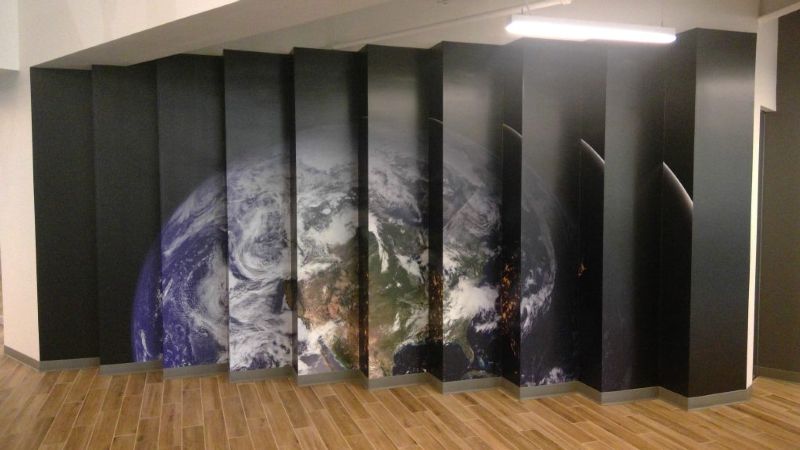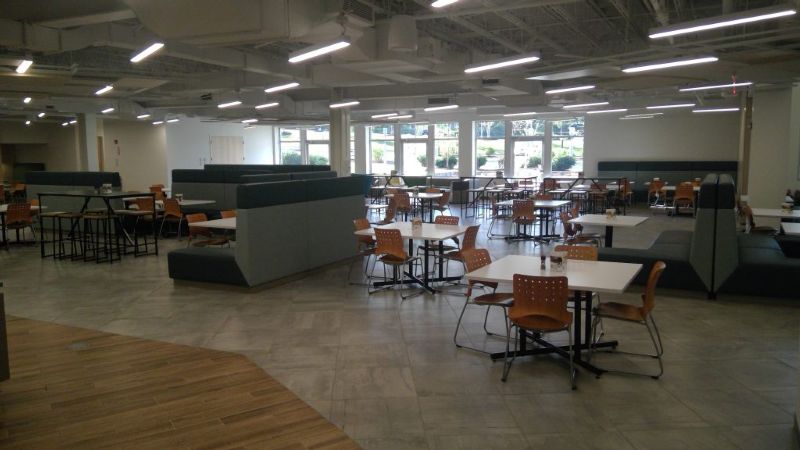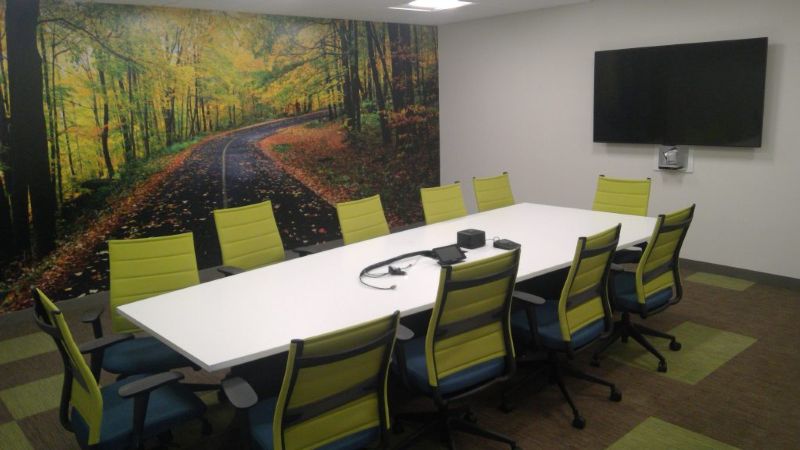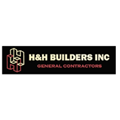
Featured Project Return to Projects List
Center at Innovation Drive
Project Information
- Project Location:
- MA
- Status:
- Completed
- Structure Type:
- Office Building
References
- Owner:
- H & H Builders, Inc.
Scope Of Work
The former Wang Laboratories complex has overgone many changes since the computer innovator has vacated the complex. Prior to becoming the Center at Innovation Drive, the complex’s former owners renamed it to the 495 Business Center which H&H also had a hand in where as H&H did a complete rehabilita-tion of building 300 as well as a new lobby for building 400. This initial project took place in 2008. With new ownership came a new name to the complex and further enhancements to the site and buildings. This new project was a 24 plus month series of pre-construction design, planning with renovations to site as well as buildings 200 and 400. This was a complete rehab of over 700,000 square feet of commercial property that included sitework, new facades, new restrooms, new cafeteria, new gym, new common/meeting areas, fire protection, mechani-cals, electrical, elevator banks, roof and major structural repairs and upgrades. In order to fully appreciate the size and scope of this project the following pages provide a glimpse of each of the projects phases.
Building 200 was an unoccupied building which received new structural support, a complete demolition of the interior as well as partial demolition of the building itself. The building was left as an open core to provide prospective occupants the ability to build the space to their needs. Improvements to the building consisted of a new façade, windows, HVAC , electrical, fire prevention, roof and elevator,
The 495 Business Center project now known as the Center at Innovation Drive was an 18 plus month series of renovations. This was a gut rehab of over 170,000 square feet of commercial property that included new facades, all new restrooms, fire protection, mechanicals, electrical, elevator banks, interior egress stairs, roof and major structural repairs and upgrades to building 300.
At the exterior of building 300, H&H installed a new 100,000 square foot parking lot that included drainage, a walkway connecting adjacent buildings, retaining walls, and an entrance patio.
Building 400 was a live occupied building throughout construction. This building received a complete rehab of the exterior and interior. The building improvements consisted of a new amenities area (entrance/reception, café, fitness center, common and private meeting areas), new exterior façade, windows, HVAC, electrical, fire prevention, roof and elevators. Area’s of the building that were not occupied have had complete demolition and left as open core spaces for future tenant build outs.
