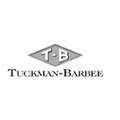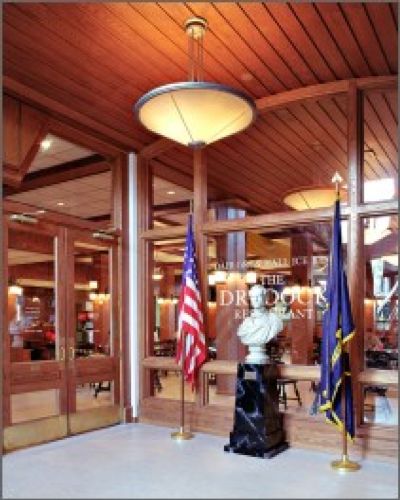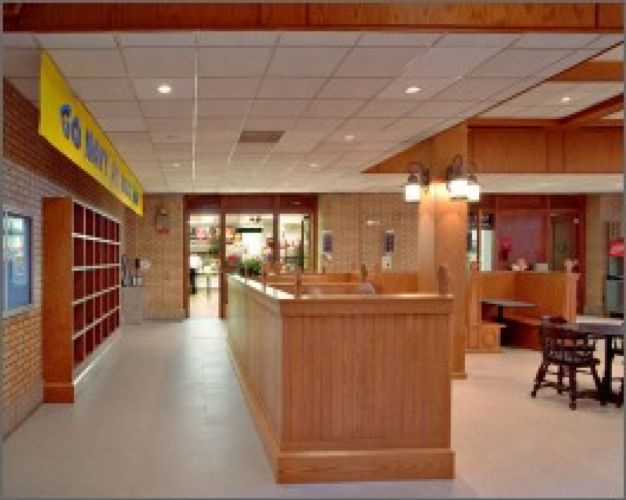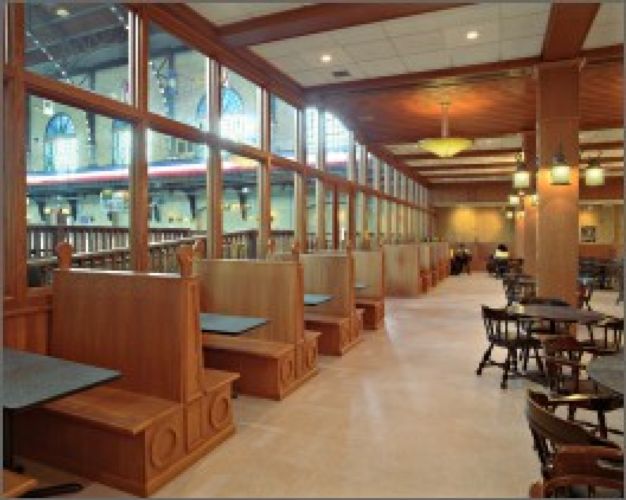
Featured Project Return to Projects List
Drydock Restaurant, Dahlgren Hall
Project Information
- Project Location:
- Annapolis, MD
- Status:
- Completed
- Structure Type:
- Restaurant
References
- Owner:
- United States Naval Academy
Scope Of Work
Schedule: 2 months
Size: 7,500 SF
This project involved renovating 7,500 sf of existing restaurant eating area and the main entrance. The existing carpeting was removed to receive the new Stratica Eco-Polymeric floor covering. The exposed concrete under the carpet required a 3/8 inch thick concrete self leveling compound installed to repair the surface so the new flooring could be installed. The main portion of the project was to install 26 new built-in solid Oak eat-in booths and rap 18 existing plaster columns with Oak millwork.
The lighting was upgraded by adding 110 recessed lights to the existing acoustical ceiling, 64 lantern type lights where added on the sides of the columns and 6 hanging chandelier lights added.


